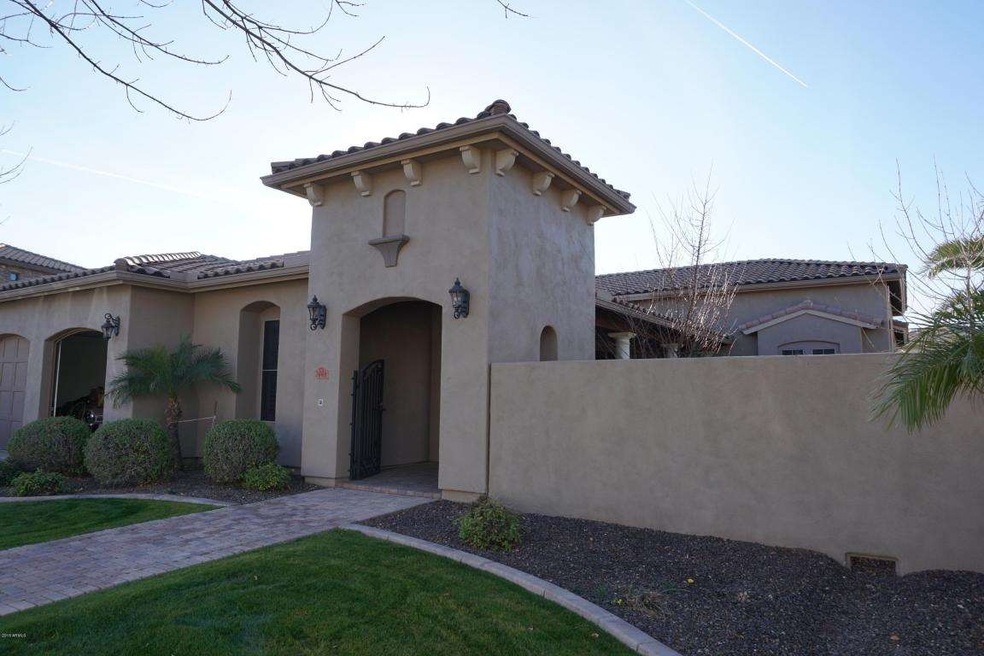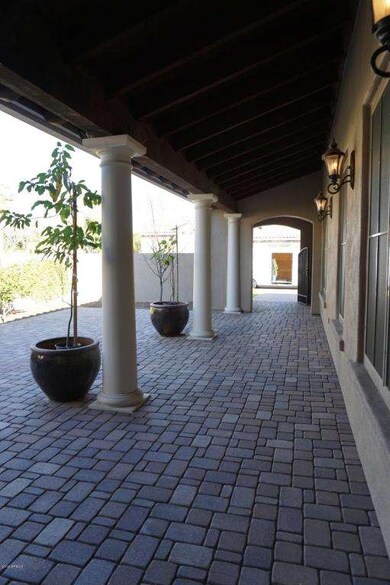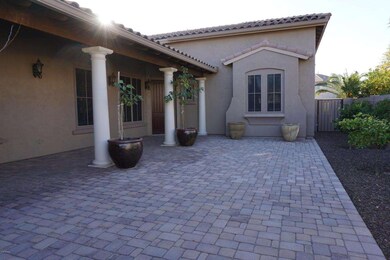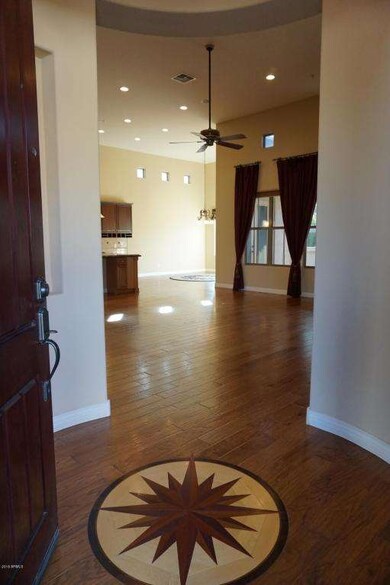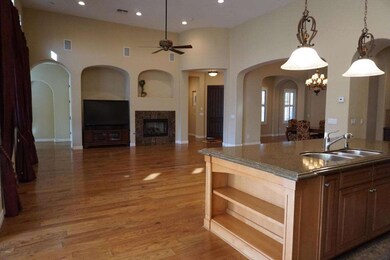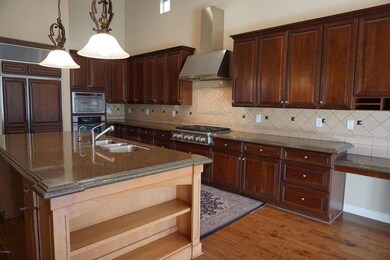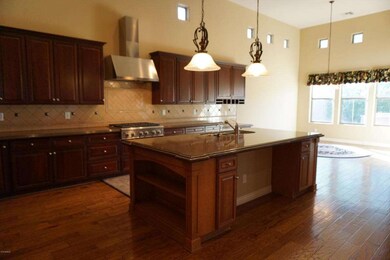
7660 S La Corta Dr Tempe, AZ 85284
South Tempe NeighborhoodHighlights
- Gated Community
- Wood Flooring
- Granite Countertops
- C I Waggoner School Rated A-
- Santa Barbara Architecture
- Private Yard
About This Home
As of April 20193 bedroom, 3 bath in Toscana Gated Community! Gorgeous Courtyard Executives Home with luxurious upgrades! Desirable GreatRoom plan dramatic 14' ceilings has cozy fireplace & boasts a true gourmet kitchen w/HUGE island, 6 burner gas cooktop, wall ovens, built in refrigerator w/cabinet front, tall black cherry cabinets with warm quartz countertops & subway tile backsplash w/3 hole undercount sink! Butlers pantry w/ b/in beverage center & hutch style cabinets separates the large pantry and formal dining room, (which could easily be 4th bedroom space. Fantastic bed & breakfast style plan; each bedroom w/bath is split for privacy! Front courtyard greets your guests and backyard is designed for entertainment with large custom outdoor kitchen with b/in bbq grill, cooktop, sink & refrigerator! Hur
Last Agent to Sell the Property
RE/MAX Alliance Group License #BR525044000 Listed on: 01/19/2016

Home Details
Home Type
- Single Family
Est. Annual Taxes
- $4,346
Year Built
- Built in 2006
Lot Details
- 10,159 Sq Ft Lot
- Private Streets
- Desert faces the back of the property
- Block Wall Fence
- Front and Back Yard Sprinklers
- Sprinklers on Timer
- Private Yard
- Grass Covered Lot
Parking
- 3 Car Garage
- 2 Open Parking Spaces
- Garage ceiling height seven feet or more
- Tandem Parking
- Garage Door Opener
Home Design
- Santa Barbara Architecture
- Wood Frame Construction
- Tile Roof
- Stucco
Interior Spaces
- 2,872 Sq Ft Home
- 1-Story Property
- Ceiling height of 9 feet or more
- Ceiling Fan
- Gas Fireplace
- Double Pane Windows
- Low Emissivity Windows
- Solar Screens
- Living Room with Fireplace
- Fire Sprinkler System
- Laundry in unit
Kitchen
- Breakfast Bar
- Gas Cooktop
- Built-In Microwave
- Dishwasher
- Kitchen Island
- Granite Countertops
Flooring
- Wood
- Carpet
Bedrooms and Bathrooms
- 3 Bedrooms
- Walk-In Closet
- Primary Bathroom is a Full Bathroom
- 3 Bathrooms
- Dual Vanity Sinks in Primary Bathroom
- Easy To Use Faucet Levers
- Bathtub With Separate Shower Stall
Accessible Home Design
- Bathroom has a 60 inch turning radius
- Accessible Kitchen
- Accessible Hallway
- Accessible Closets
- Accessible Doors
- Doors with lever handles
- No Interior Steps
- Multiple Entries or Exits
- Raised Toilet
- Hard or Low Nap Flooring
Outdoor Features
- Covered patio or porch
- Built-In Barbecue
Location
- Property is near a bus stop
Schools
- C I Waggoner Elementary School
- Kyrene Middle School
- Corona Del Sol High School
Utilities
- Refrigerated Cooling System
- Zoned Heating
- Heating System Uses Natural Gas
- Water Filtration System
- High Speed Internet
- Cable TV Available
Listing and Financial Details
- Tax Lot 4
- Assessor Parcel Number 301-53-138
Community Details
Overview
- Property has a Home Owners Association
- Heywood Realty Association, Phone Number (480) 820-1519
- Built by SCOTT HOMES
- Elliot Estates Amd Subdivision, Semi Custom Floorplan
Security
- Gated Community
Ownership History
Purchase Details
Home Financials for this Owner
Home Financials are based on the most recent Mortgage that was taken out on this home.Purchase Details
Home Financials for this Owner
Home Financials are based on the most recent Mortgage that was taken out on this home.Purchase Details
Home Financials for this Owner
Home Financials are based on the most recent Mortgage that was taken out on this home.Purchase Details
Home Financials for this Owner
Home Financials are based on the most recent Mortgage that was taken out on this home.Purchase Details
Purchase Details
Home Financials for this Owner
Home Financials are based on the most recent Mortgage that was taken out on this home.Similar Homes in the area
Home Values in the Area
Average Home Value in this Area
Purchase History
| Date | Type | Sale Price | Title Company |
|---|---|---|---|
| Interfamily Deed Transfer | -- | Accommodation | |
| Interfamily Deed Transfer | -- | Driggs Title Agency Inc | |
| Interfamily Deed Transfer | -- | Grand Canyon Title Agency | |
| Warranty Deed | $615,000 | Grand Canyon Title Agency | |
| Warranty Deed | $545,000 | First American Title Ins Co | |
| Warranty Deed | -- | None Available | |
| Special Warranty Deed | $498,050 | Security Title Agency Inc |
Mortgage History
| Date | Status | Loan Amount | Loan Type |
|---|---|---|---|
| Open | $240,000 | New Conventional | |
| Closed | $245,000 | New Conventional | |
| Previous Owner | $430,000 | New Conventional | |
| Previous Owner | $398,440 | Purchase Money Mortgage |
Property History
| Date | Event | Price | Change | Sq Ft Price |
|---|---|---|---|---|
| 04/23/2019 04/23/19 | Sold | $615,000 | 0.0% | $214 / Sq Ft |
| 02/12/2019 02/12/19 | Pending | -- | -- | -- |
| 02/12/2019 02/12/19 | For Sale | $615,000 | +12.8% | $214 / Sq Ft |
| 03/03/2016 03/03/16 | Sold | $545,000 | -5.2% | $190 / Sq Ft |
| 01/26/2016 01/26/16 | Pending | -- | -- | -- |
| 01/18/2016 01/18/16 | For Sale | $575,000 | -- | $200 / Sq Ft |
Tax History Compared to Growth
Tax History
| Year | Tax Paid | Tax Assessment Tax Assessment Total Assessment is a certain percentage of the fair market value that is determined by local assessors to be the total taxable value of land and additions on the property. | Land | Improvement |
|---|---|---|---|---|
| 2025 | $5,717 | $59,771 | -- | -- |
| 2024 | $5,564 | $56,925 | -- | -- |
| 2023 | $5,564 | $73,060 | $14,610 | $58,450 |
| 2022 | $5,278 | $57,320 | $11,460 | $45,860 |
| 2021 | $5,409 | $56,830 | $11,360 | $45,470 |
| 2020 | $5,276 | $54,930 | $10,980 | $43,950 |
| 2019 | $5,102 | $51,060 | $10,210 | $40,850 |
| 2018 | $4,928 | $46,350 | $9,270 | $37,080 |
| 2017 | $4,716 | $47,430 | $9,480 | $37,950 |
| 2016 | $4,763 | $46,870 | $9,370 | $37,500 |
| 2015 | $4,346 | $42,630 | $8,520 | $34,110 |
Agents Affiliated with this Home
-

Seller's Agent in 2019
Pat Hune
1st Southwest Realty, LLC
(480) 703-1976
2 in this area
63 Total Sales
-

Seller's Agent in 2016
Denise Pias
RE/MAX
(480) 694-2320
69 Total Sales
-

Buyer's Agent in 2016
Beth Backus Roth
Locality Real Estate
(602) 509-1610
6 in this area
32 Total Sales
Map
Source: Arizona Regional Multiple Listing Service (ARMLS)
MLS Number: 5385290
APN: 301-53-138
- 218 E Sunburst Ln
- 790 E Sunburst Ln
- 7318 S Mcallister Ave
- 7621 S Bonarden Ln
- 616 E Carver Rd
- 1060 E Louis Way Unit 14
- 62 W Secretariat Dr
- 194 W Sunburst Ln
- 7716 S Rita Ln Unit 3
- 948 E Secretariat Dr
- 930 E Citation Ln
- 8219 S Pecan Grove Cir
- 1151 E Sunburst Ln
- 1005 E Carver Rd
- 8336 S Homestead Ln
- 1010 E Buena Vista Dr
- 8373 S Forest Ave
- 7833 S Kenneth Place
- 6810 S Snyder Ln
- 115 W El Freda Rd
