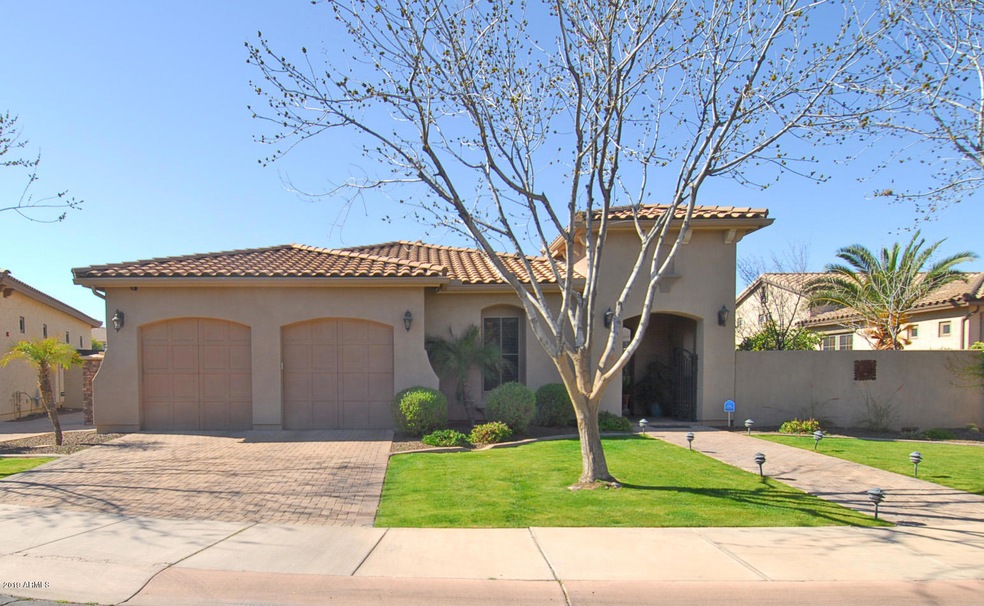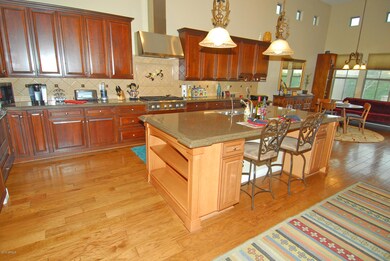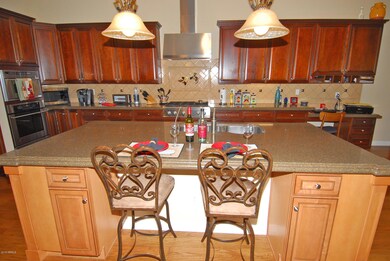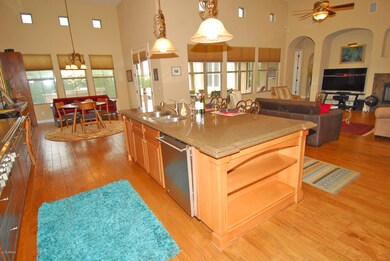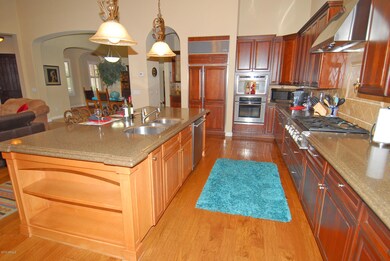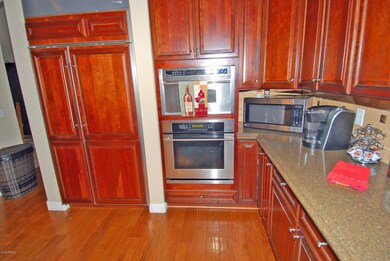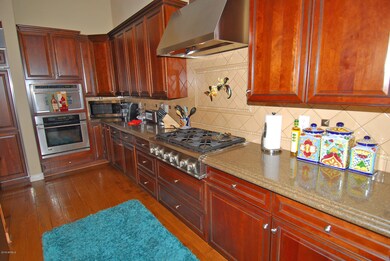
7660 S La Corta Dr Tempe, AZ 85284
South Tempe NeighborhoodHighlights
- Gated Community
- Two Primary Bathrooms
- Wood Flooring
- C I Waggoner School Rated A-
- Outdoor Fireplace
- Santa Barbara Architecture
About This Home
As of April 2019Don't miss this stunning, semi-custom home in Toscana! Built in 2006, home features 3 BRs, 3 baths, 2872SF & 3C Garage. The cook will love the kitchen with stainless appliances, Sub Zero Fridge, 6-burner gas cook top, black cherry cabinets, granite counters, tile backsplash, island & butler pantry. Open floor plan has 14' ceilings, cozy gas fireplace, eat in kitchen + formal dining. Upgraded flooring-wood floors in great room, porcelain tile in formal dining & carpeted bedrooms. Laundry has extra cabinets. Plantation shutters or upgraded blinds thruout. Master suite has 2 large closets, separate tub/shower & double sinks. Full bath connects to 2nd BR. Bedroom 3 has built in Murphy bed. Beautiful front courtyard. Back has BBQ with sink. HOA is $220 mthly w/front yard maintenance.
Last Agent to Sell the Property
1st Southwest Realty, LLC License #BR529524000 Listed on: 02/12/2019
Last Buyer's Agent
Pat Hune
1st USA Realty Professionals
Home Details
Home Type
- Single Family
Est. Annual Taxes
- $6,259
Year Built
- Built in 2006
Lot Details
- 10,159 Sq Ft Lot
- Private Streets
- Desert faces the back of the property
- Block Wall Fence
- Front and Back Yard Sprinklers
- Sprinklers on Timer
- Private Yard
- Grass Covered Lot
HOA Fees
- $220 Monthly HOA Fees
Parking
- 3 Car Garage
- 2 Open Parking Spaces
- Garage ceiling height seven feet or more
- Tandem Garage
- Garage Door Opener
Home Design
- Santa Barbara Architecture
- Wood Frame Construction
- Tile Roof
- Stucco
Interior Spaces
- 2,872 Sq Ft Home
- 1-Story Property
- Ceiling Fan
- Gas Fireplace
- Double Pane Windows
- Low Emissivity Windows
- Solar Screens
- Living Room with Fireplace
- Security System Owned
Kitchen
- Eat-In Kitchen
- Breakfast Bar
- Gas Cooktop
- Built-In Microwave
- Kitchen Island
- Granite Countertops
Flooring
- Wood
- Carpet
- Tile
Bedrooms and Bathrooms
- 3 Bedrooms
- Two Primary Bathrooms
- Primary Bathroom is a Full Bathroom
- 3 Bathrooms
- Dual Vanity Sinks in Primary Bathroom
- Bathtub With Separate Shower Stall
Accessible Home Design
- Doors are 32 inches wide or more
- No Interior Steps
- Multiple Entries or Exits
- Raised Toilet
Outdoor Features
- Covered Patio or Porch
- Outdoor Fireplace
- Built-In Barbecue
Location
- Property is near a bus stop
Schools
- C I Waggoner Elementary School
- Kyrene Middle School
- Corona Del Sol High School
Utilities
- Zoned Heating and Cooling System
- Heating System Uses Natural Gas
- Water Purifier
- Water Softener
- High Speed Internet
- Cable TV Available
Listing and Financial Details
- Tax Lot 4
- Assessor Parcel Number 301-53-138
Community Details
Overview
- Association fees include ground maintenance, street maintenance, front yard maint
- Heywood Realty Association, Phone Number (480) 820-1519
- Built by Scott Homes
- Elliot Estates Amd Subdivision, Semi Custom Floorplan
Recreation
- Community Playground
Security
- Gated Community
Ownership History
Purchase Details
Home Financials for this Owner
Home Financials are based on the most recent Mortgage that was taken out on this home.Purchase Details
Home Financials for this Owner
Home Financials are based on the most recent Mortgage that was taken out on this home.Purchase Details
Home Financials for this Owner
Home Financials are based on the most recent Mortgage that was taken out on this home.Purchase Details
Home Financials for this Owner
Home Financials are based on the most recent Mortgage that was taken out on this home.Purchase Details
Purchase Details
Home Financials for this Owner
Home Financials are based on the most recent Mortgage that was taken out on this home.Similar Homes in the area
Home Values in the Area
Average Home Value in this Area
Purchase History
| Date | Type | Sale Price | Title Company |
|---|---|---|---|
| Interfamily Deed Transfer | -- | Accommodation | |
| Interfamily Deed Transfer | -- | Driggs Title Agency Inc | |
| Interfamily Deed Transfer | -- | Grand Canyon Title Agency | |
| Warranty Deed | $615,000 | Grand Canyon Title Agency | |
| Warranty Deed | $545,000 | First American Title Ins Co | |
| Warranty Deed | -- | None Available | |
| Special Warranty Deed | $498,050 | Security Title Agency Inc |
Mortgage History
| Date | Status | Loan Amount | Loan Type |
|---|---|---|---|
| Open | $240,000 | New Conventional | |
| Closed | $245,000 | New Conventional | |
| Previous Owner | $430,000 | New Conventional | |
| Previous Owner | $398,440 | Purchase Money Mortgage |
Property History
| Date | Event | Price | Change | Sq Ft Price |
|---|---|---|---|---|
| 04/23/2019 04/23/19 | Sold | $615,000 | 0.0% | $214 / Sq Ft |
| 02/12/2019 02/12/19 | Pending | -- | -- | -- |
| 02/12/2019 02/12/19 | For Sale | $615,000 | +12.8% | $214 / Sq Ft |
| 03/03/2016 03/03/16 | Sold | $545,000 | -5.2% | $190 / Sq Ft |
| 01/26/2016 01/26/16 | Pending | -- | -- | -- |
| 01/18/2016 01/18/16 | For Sale | $575,000 | -- | $200 / Sq Ft |
Tax History Compared to Growth
Tax History
| Year | Tax Paid | Tax Assessment Tax Assessment Total Assessment is a certain percentage of the fair market value that is determined by local assessors to be the total taxable value of land and additions on the property. | Land | Improvement |
|---|---|---|---|---|
| 2025 | $5,717 | $59,771 | -- | -- |
| 2024 | $5,564 | $56,925 | -- | -- |
| 2023 | $5,564 | $73,060 | $14,610 | $58,450 |
| 2022 | $5,278 | $57,320 | $11,460 | $45,860 |
| 2021 | $5,409 | $56,830 | $11,360 | $45,470 |
| 2020 | $5,276 | $54,930 | $10,980 | $43,950 |
| 2019 | $5,102 | $51,060 | $10,210 | $40,850 |
| 2018 | $4,928 | $46,350 | $9,270 | $37,080 |
| 2017 | $4,716 | $47,430 | $9,480 | $37,950 |
| 2016 | $4,763 | $46,870 | $9,370 | $37,500 |
| 2015 | $4,346 | $42,630 | $8,520 | $34,110 |
Agents Affiliated with this Home
-
Pat Hune

Seller's Agent in 2019
Pat Hune
1st Southwest Realty, LLC
(480) 703-1976
2 in this area
61 Total Sales
-
Denise Pias

Seller's Agent in 2016
Denise Pias
RE/MAX
(480) 694-2320
67 Total Sales
-
Beth Backus Roth

Buyer's Agent in 2016
Beth Backus Roth
Locality Real Estate
(602) 509-1610
6 in this area
31 Total Sales
Map
Source: Arizona Regional Multiple Listing Service (ARMLS)
MLS Number: 5882108
APN: 301-53-138
- 218 E Sunburst Ln
- 790 E Sunburst Ln
- 725 E Mcnair Dr
- 616 E Carver Rd
- 938 E Knight Ln
- 1060 E Louis Way Unit 14
- 8216 S Homestead Ln
- 7854 S Dateland Dr
- 62 W Secretariat Dr
- 194 W Sunburst Ln
- 930 E Citation Ln
- 1061 E Chilton Dr
- 8219 S Pecan Grove Cir
- 1156 E Vinedo Ln
- 1005 E Carver Rd
- 8336 S Homestead Ln
- 7467 S Rita Ln
- 966 E Divot Dr
- 8375 S Homestead Ln
- 1010 E Buena Vista Dr
