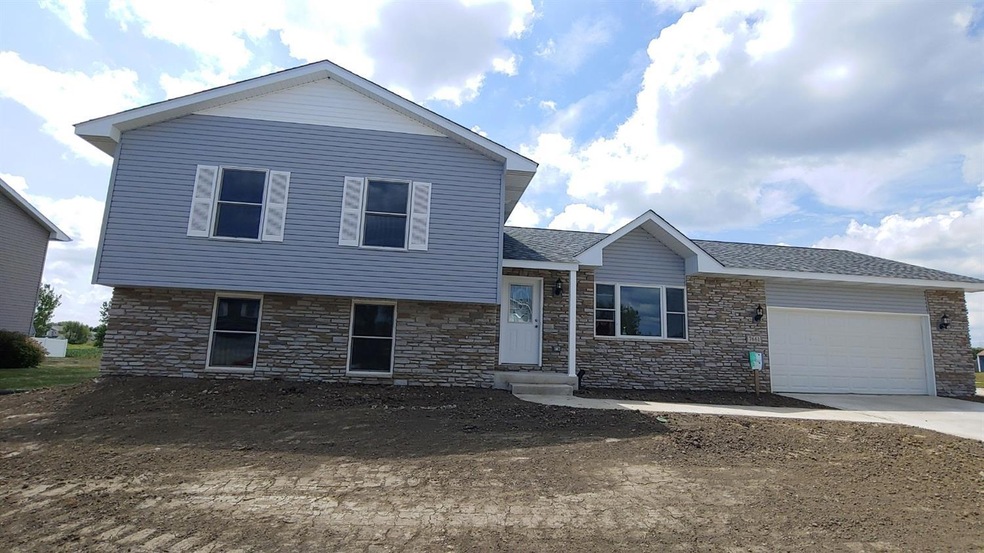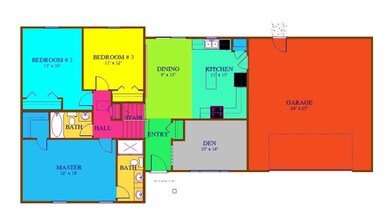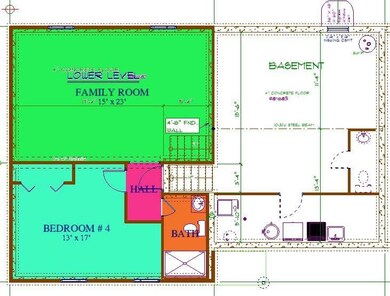
7661 W 174th Ave Lowell, IN 46356
Cedar Creek NeighborhoodEstimated Value: $376,000 - $416,000
Highlights
- Recreation Room
- Country Kitchen
- Cooling Available
- Den
- 2 Car Attached Garage
- Patio
About This Home
As of October 2021BRAND NEW Amhurst III Quad Level that is ready for quick possession. Open concept country kitchen with island looking down into finished family room. Granite countertops. Large dining room on main level as well as a den. Main Bedroom has large 3/4 bath with double vanities and walk in shower.4th bedroom in lower level is expanded from original tri level planl. Quad basement has a utility room and a finished half bath. Garage expanded 4 ft in width. 10x10 Concrete patio. All this is situated on a huge corner lot.
Last Agent to Sell the Property
Heritage, Inc. License #RB14003787 Listed on: 09/06/2021
Home Details
Home Type
- Single Family
Est. Annual Taxes
- $9,214
Year Built
- Built in 2021 | Under Construction
Lot Details
- 0.29 Acre Lot
- Lot Dimensions are 93x134
Parking
- 2 Car Attached Garage
- Garage Door Opener
- Off-Street Parking
Home Design
- Quad-Level Property
- Vinyl Siding
- Stone Exterior Construction
Interior Spaces
- 2,120 Sq Ft Home
- Dining Room
- Den
- Recreation Room
- Basement
Kitchen
- Country Kitchen
- Range Hood
- Microwave
- Dishwasher
- Disposal
Bedrooms and Bathrooms
- 4 Bedrooms
- En-Suite Primary Bedroom
Outdoor Features
- Patio
Schools
- Lowell Senior High School
Utilities
- Cooling Available
- Forced Air Heating System
- Heating System Uses Natural Gas
Community Details
- Freedom Springs Unit 1 Subdivision
- Net Lease
Listing and Financial Details
- Assessor Parcel Number 451923131001000008
Ownership History
Purchase Details
Home Financials for this Owner
Home Financials are based on the most recent Mortgage that was taken out on this home.Similar Homes in Lowell, IN
Home Values in the Area
Average Home Value in this Area
Purchase History
| Date | Buyer | Sale Price | Title Company |
|---|---|---|---|
| Kostner Richard L | $339,500 | Greater Indiana Title Co |
Mortgage History
| Date | Status | Borrower | Loan Amount |
|---|---|---|---|
| Open | Kostner Richard L | $322,525 |
Property History
| Date | Event | Price | Change | Sq Ft Price |
|---|---|---|---|---|
| 10/25/2021 10/25/21 | Sold | $339,500 | 0.0% | $160 / Sq Ft |
| 09/13/2021 09/13/21 | Pending | -- | -- | -- |
| 09/06/2021 09/06/21 | For Sale | $339,500 | -- | $160 / Sq Ft |
Tax History Compared to Growth
Tax History
| Year | Tax Paid | Tax Assessment Tax Assessment Total Assessment is a certain percentage of the fair market value that is determined by local assessors to be the total taxable value of land and additions on the property. | Land | Improvement |
|---|---|---|---|---|
| 2024 | $9,214 | $377,200 | $58,800 | $318,400 |
| 2023 | $3,476 | $347,600 | $58,800 | $288,800 |
| 2022 | $3,283 | $328,300 | $58,800 | $269,500 |
| 2021 | $3 | $300 | $300 | $0 |
| 2020 | $7 | $300 | $300 | $0 |
| 2019 | $26 | $300 | $300 | $0 |
| 2018 | $26 | $300 | $300 | $0 |
| 2017 | $27 | $300 | $300 | $0 |
| 2016 | $7 | $300 | $300 | $0 |
| 2014 | $7 | $300 | $300 | $0 |
| 2013 | $7 | $300 | $300 | $0 |
Agents Affiliated with this Home
-
Frank Morin

Seller's Agent in 2021
Frank Morin
Heritage, Inc.
(219) 746-9671
7 in this area
36 Total Sales
-
Karen Stein

Buyer's Agent in 2021
Karen Stein
McColly Real Estate
(219) 808-8465
1 in this area
35 Total Sales
Map
Source: Northwest Indiana Association of REALTORS®
MLS Number: GNR500379
APN: 45-19-23-131-001.000-008
- 17401 Patriot Place
- 7003 W Appr 173rd Place
- 17433-Approx Grant St
- 470 Cheyenne Dr
- 8662 Potomac Way
- 8730 Potomac Way
- 328 Castle St
- 420 E Main St
- 5929 W 172nd Ave
- 5924 W 172nd Ave
- 8008 W 171st Place
- 814 Seminole Dr
- 427 E Commercial Ave
- 241R Washington St
- 115 N Nichols St
- 6373-6375 Christopher Ave
- 656 Sandra Dee Dr
- 17498-17500 Susan Ln
- 17576-17578 Susan Ln
- 288 W Commercial Ave
- 7661 W 174th Ave
- 7627 W 174th Ave
- 7703 W 174th Ave
- 7601 W 174th Ave
- 7662 W 174th Ave
- 7638 W 174th Ave
- 7569 W 174th Ave
- 7604 W 174th Ave
- 7733 W 174th Ave
- 7700 W 174th Ave
- 7580 Lafayette Place
- 7586 W 174th Ave
- 7722 W 174th Ave
- 17392 Redbud Ln
- 7775 W 174th Ave
- 7568 W 174th Ave
- 7746 W 174th Ave
- 17424 Redbud Ln
- 7554 W 174th Ave
- 7774 W 174th Ave


