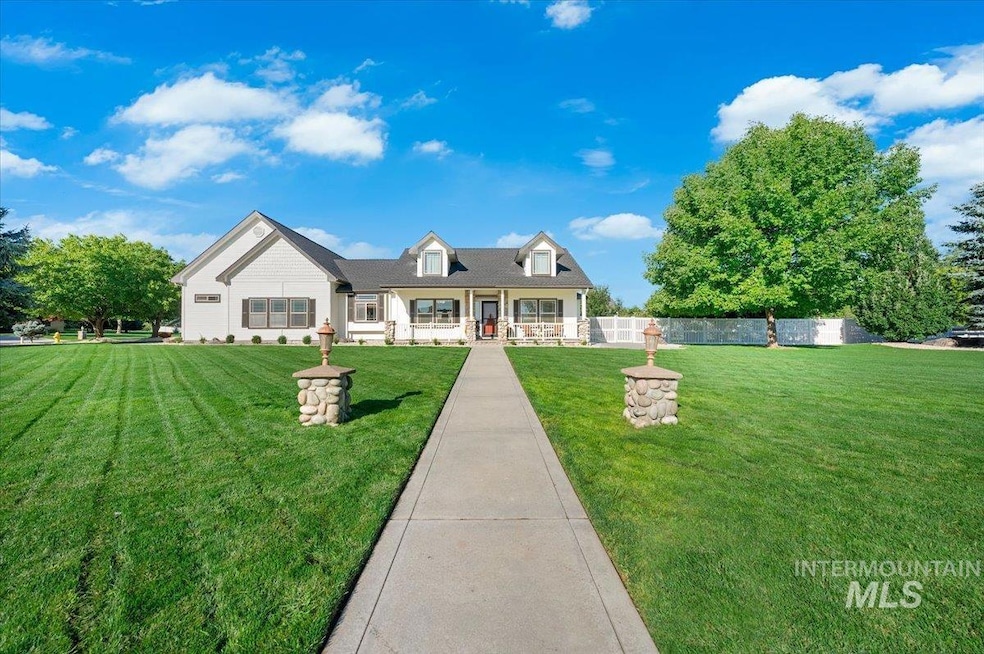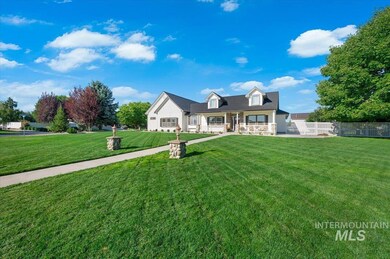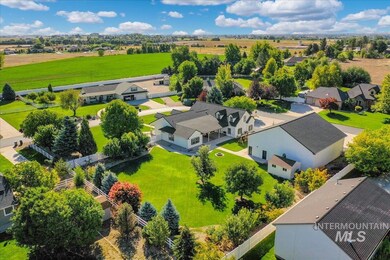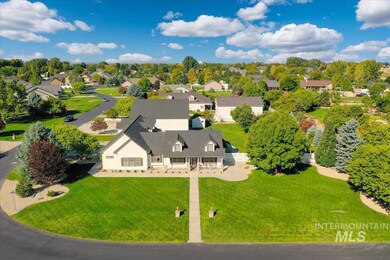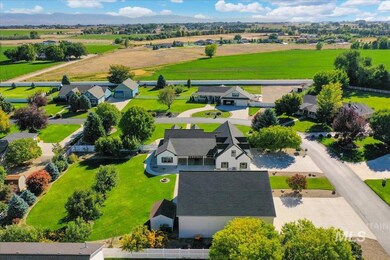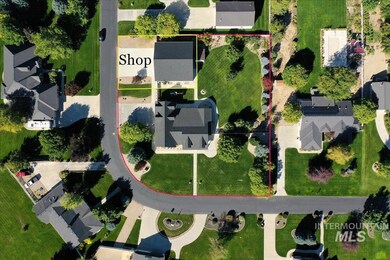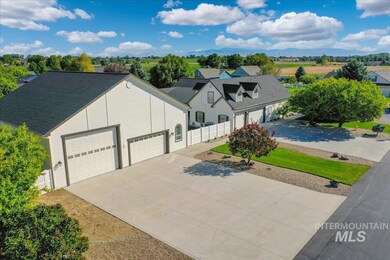
$825,000
- 4 Beds
- 4 Baths
- 2,846 Sq Ft
- 17642 N Pass City Place
- Nampa, ID
This home boasts a spacious and thoughtfully designed floorplan perfect for modern living. The split-bedroom layout ensures privacy, with secondary bedrooms positioned at the front of the home. The heart of the house is a stunning open-concept kitchen and great room, featuring a cozy fireplace, ample storage, a breakfast bar, and elegant stone countertops. From here, step out onto the extended
Nathan Danner exp Realty, LLC
