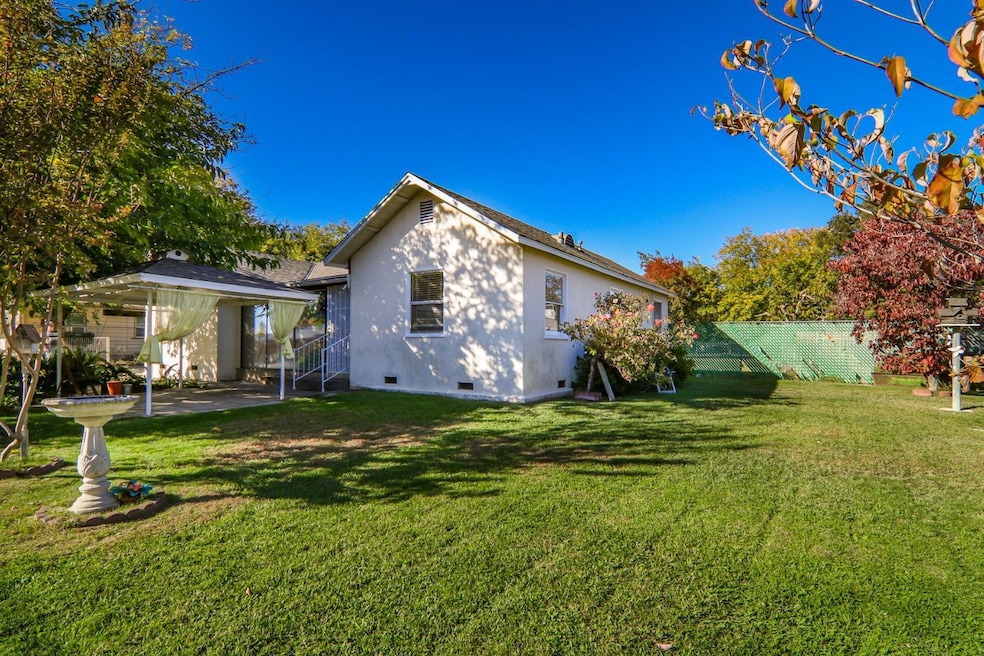
$515,000
- 3 Beds
- 2 Baths
- 1,342 Sq Ft
- 7667 Oak Grove Ave
- Citrus Heights, CA
Set on a spacious 0.2-acre corner lot, this beautifully updated home offers comfort, versatility, and charm in a convenient Citrus Heights location. Fresh exterior paint is complemented by new dual-pane windows, a new sliding glass door, new water heater, and updated ductwork, adding both style and efficiency. Inside, enjoy laminate flooring, vaulted ceilings, central air, and stainless steel
Brooke Sproles Nick Sadek Sotheby's International Realty
