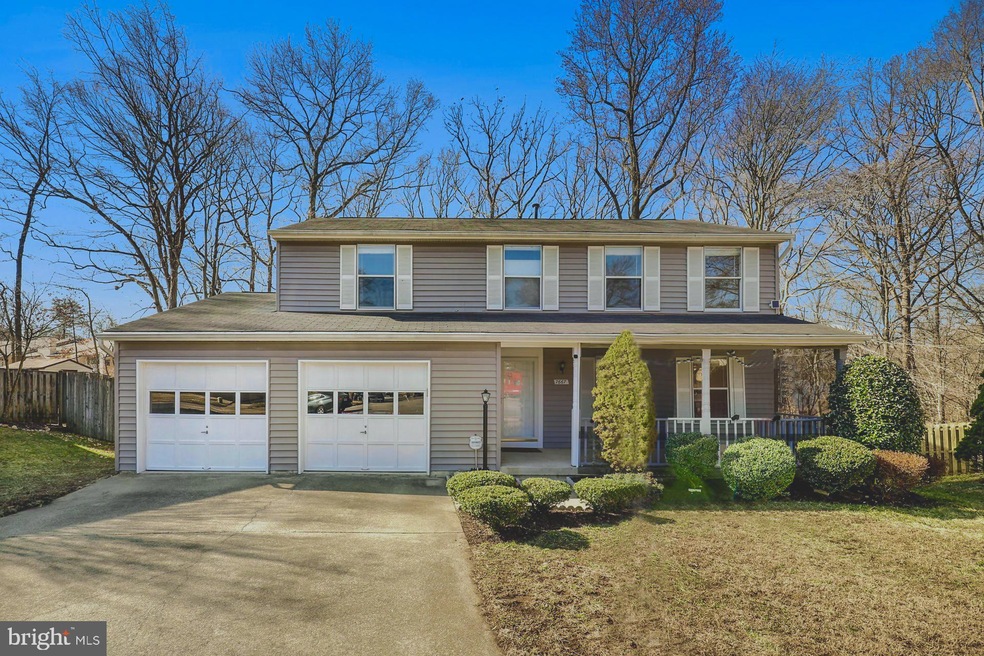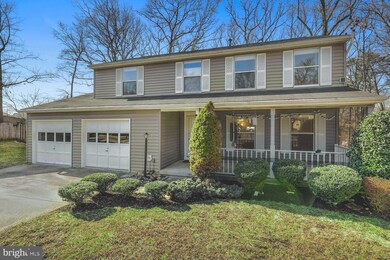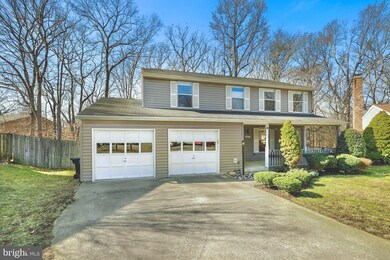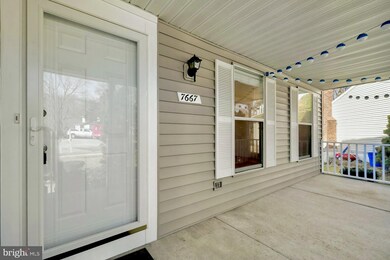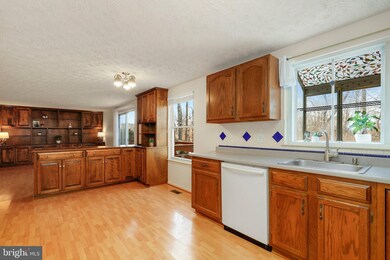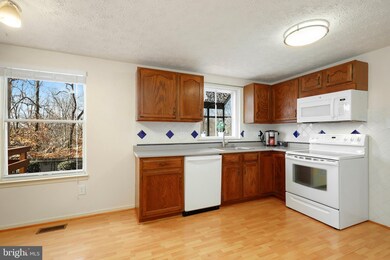
7667 Summerhill Ct Lorton, VA 22079
Pohick NeighborhoodHighlights
- Colonial Architecture
- 2 Car Attached Garage
- Central Air
- Wood Flooring
- Shed
- Ceiling Fan
About This Home
As of March 2022Perfect house for you and your family. Three level house with walkout basement, two car garage, porch and amazing cul de sac location. Main level comes with Living room, Family room, Dining room, Kitchen and the half bath. Four spacious bedrooms and two bathrooms on upper level, open basement walk out to the amazing backyard.
Last Agent to Sell the Property
Ahmad Ayub
Redfin Corporation Listed on: 02/18/2022

Co-Listed By
Douglas Ackerson
Coldwell Banker Realty License #0225218924
Home Details
Home Type
- Single Family
Est. Annual Taxes
- $5,580
Year Built
- Built in 1983
Lot Details
- 7,222 Sq Ft Lot
- Property is zoned 150
HOA Fees
- $16 Monthly HOA Fees
Parking
- 2 Car Attached Garage
- Garage Door Opener
Home Design
- Colonial Architecture
- Traditional Architecture
- Concrete Perimeter Foundation
Interior Spaces
- Property has 3 Levels
- Central Vacuum
- Ceiling Fan
Kitchen
- Stove
- Range Hood
- Dishwasher
- Disposal
Flooring
- Wood
- Carpet
Bedrooms and Bathrooms
- 4 Bedrooms
Laundry
- Laundry in unit
- Dryer
- Washer
Basement
- Walk-Out Basement
- Connecting Stairway
- Rear Basement Entry
Outdoor Features
- Shed
Utilities
- Central Air
- Heat Pump System
- Natural Gas Water Heater
Community Details
- Association fees include snow removal, common area maintenance
- Sheffield Recreation Association, Phone Number (703) 913-1480
- Summer Hill Estates Subdivision
Listing and Financial Details
- Tax Lot 230
- Assessor Parcel Number 1072 02 0230
Ownership History
Purchase Details
Home Financials for this Owner
Home Financials are based on the most recent Mortgage that was taken out on this home.Purchase Details
Home Financials for this Owner
Home Financials are based on the most recent Mortgage that was taken out on this home.Purchase Details
Home Financials for this Owner
Home Financials are based on the most recent Mortgage that was taken out on this home.Similar Homes in Lorton, VA
Home Values in the Area
Average Home Value in this Area
Purchase History
| Date | Type | Sale Price | Title Company |
|---|---|---|---|
| Warranty Deed | $650,007 | Universal Title | |
| Warranty Deed | $650,007 | First American Title | |
| Warranty Deed | $479,900 | None Available | |
| Deed | $229,900 | -- |
Mortgage History
| Date | Status | Loan Amount | Loan Type |
|---|---|---|---|
| Closed | $617,500 | New Conventional | |
| Closed | $617,500 | New Conventional | |
| Previous Owner | $453,100 | New Conventional | |
| Previous Owner | $20,000 | Credit Line Revolving | |
| Previous Owner | $20,000 | Credit Line Revolving | |
| Previous Owner | $218,400 | No Value Available |
Property History
| Date | Event | Price | Change | Sq Ft Price |
|---|---|---|---|---|
| 03/14/2022 03/14/22 | Sold | $650,007 | +4.8% | $286 / Sq Ft |
| 02/22/2022 02/22/22 | Pending | -- | -- | -- |
| 02/18/2022 02/18/22 | For Sale | $620,000 | +29.2% | $273 / Sq Ft |
| 04/05/2018 04/05/18 | Sold | $479,900 | 0.0% | $211 / Sq Ft |
| 03/05/2018 03/05/18 | Pending | -- | -- | -- |
| 03/01/2018 03/01/18 | For Sale | $479,900 | -- | $211 / Sq Ft |
Tax History Compared to Growth
Tax History
| Year | Tax Paid | Tax Assessment Tax Assessment Total Assessment is a certain percentage of the fair market value that is determined by local assessors to be the total taxable value of land and additions on the property. | Land | Improvement |
|---|---|---|---|---|
| 2024 | $7,270 | $627,540 | $259,000 | $368,540 |
| 2023 | $6,661 | $590,270 | $259,000 | $331,270 |
| 2022 | $6,300 | $550,930 | $239,000 | $311,930 |
| 2021 | $5,580 | $475,510 | $199,000 | $276,510 |
| 2020 | $5,371 | $453,800 | $184,000 | $269,800 |
| 2019 | $5,131 | $433,550 | $176,000 | $257,550 |
| 2018 | $4,893 | $425,500 | $173,000 | $252,500 |
| 2017 | $4,725 | $406,970 | $166,000 | $240,970 |
| 2016 | $4,606 | $397,550 | $163,000 | $234,550 |
| 2015 | $4,352 | $389,950 | $160,000 | $229,950 |
| 2014 | $4,455 | $400,060 | $163,000 | $237,060 |
Agents Affiliated with this Home
-
A
Seller's Agent in 2022
Ahmad Ayub
Redfin Corporation
-
D
Seller Co-Listing Agent in 2022
Douglas Ackerson
Coldwell Banker (NRT-Southeast-MidAtlantic)
(703) 501-0399
2 in this area
120 Total Sales
-
Marietta Jemison

Buyer's Agent in 2022
Marietta Jemison
KW Metro Center
(703) 282-2840
3 in this area
126 Total Sales
-
Gregory Johnson

Seller's Agent in 2018
Gregory Johnson
Samson Properties
(703) 789-3376
42 Total Sales
-
Jack Goodwyn

Buyer's Agent in 2018
Jack Goodwyn
Samson Properties
(703) 304-8291
126 Total Sales
Map
Source: Bright MLS
MLS Number: VAFX2049632
APN: 1072-02-0230
- 7689 Sheffield Village Ln
- 7645 Fallswood Way
- 7656 Stana Ct
- 7627 Fallswood Way
- 9150 Stonegarden Dr
- 9140 Stonegarden Dr
- 9000 Lorton Station Blvd Unit 2-109
- 8916 Waites Way
- 8980 Harrover Place Unit 80B
- 9009 Marie Ct
- 8912 Sylvania St
- 8902 Sylvania St
- 7451 Lone Star Rd
- 7810 Stovall Ct
- 7722 Capron Ct
- 9518 Unity Ln
- 7330 Ardglass Dr
- 7605 Mccloud Ct
- 8061 Paper Birch Dr
- 8726 Wadebrook Terrace
