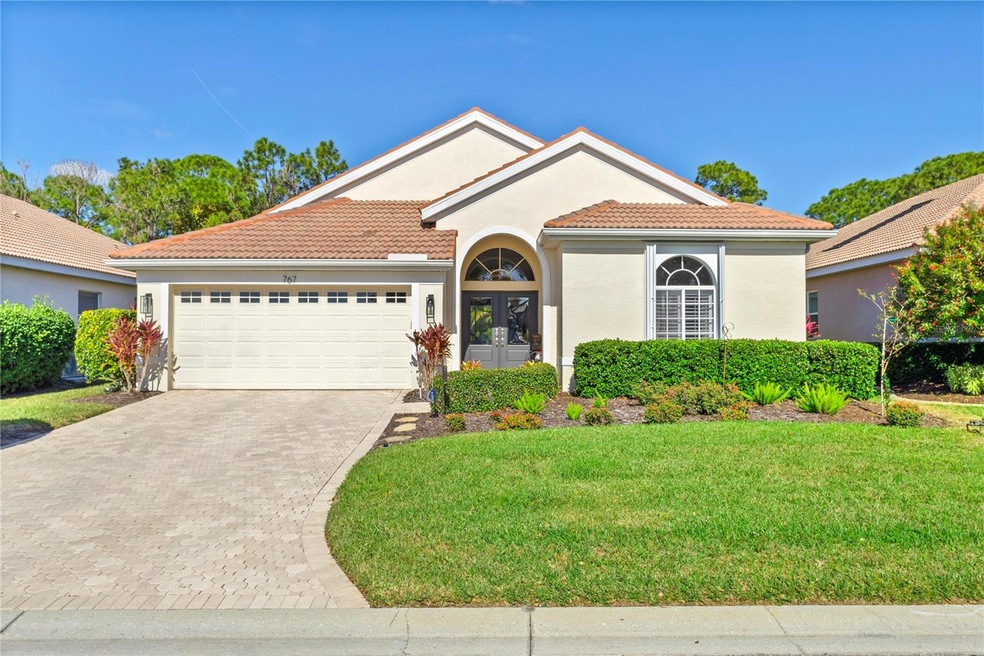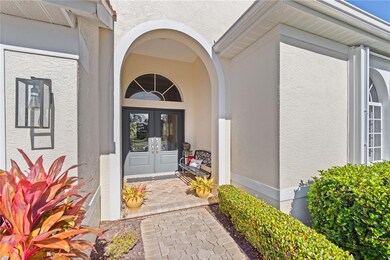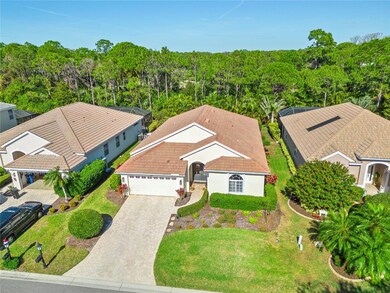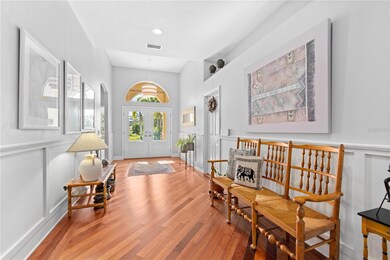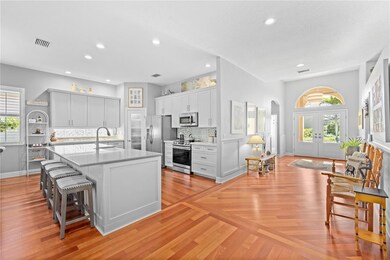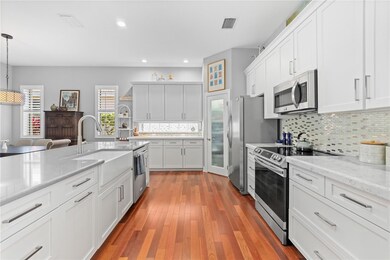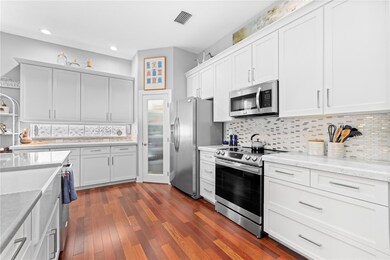
767 Fordingbridge Way Osprey, FL 34229
Estimated Value: $602,732 - $682,000
Highlights
- Custom Home
- View of Trees or Woods
- Wood Flooring
- Laurel Nokomis School Rated A-
- Open Floorplan
- Solid Surface Countertops
About This Home
As of April 2024Welcome to beautiful and serene Rivendell, your oasis from it all. You will love this delightfully updated and well maintained home. The great room open concept floor plan will wow you as you enter through double front doors. You will notice beautiful dark hardwood floors, built-in wood wall features, tray ceilings, and stylish decor all around you. Property enhancements include updated kitchen with quartz countertops and stainless steel appliances, an expanded lanai which truly adds to the overall feel of the living area, and a smartly updated master bathroom as well. The primary suite is roomy and has room for a seating area, there are dual closets- one of them is enormous! The guest bedrooms are set apart for privacy with a shared bathroom and the cozy office den overlooks beautiful tropical foliage for a true retreat feeling. Rivendell has a direct walking path connecting it to sought after Pine View School, and a lovely heated community pool. This home boasts a one year old HVAC system as well as a full set of hurricane shutters mounted at the windows, a front door roll down shutter and a hurricane screen for the back lanai. All in all this lovely home has a great feel and is ready for new owners. Schedule your private showing today!
Last Agent to Sell the Property
MICHAEL SAUNDERS & COMPANY Brokerage Phone: 941-951-6660 License #3108183 Listed on: 01/02/2024

Home Details
Home Type
- Single Family
Est. Annual Taxes
- $3,805
Year Built
- Built in 2002
Lot Details
- 7,800 Sq Ft Lot
- Cul-De-Sac
- South Facing Home
- Metered Sprinkler System
- Landscaped with Trees
- Property is zoned RSF1
HOA Fees
- $96 Monthly HOA Fees
Parking
- 2 Car Attached Garage
- Driveway
Home Design
- Custom Home
- Slab Foundation
- Tile Roof
- Block Exterior
- Stucco
Interior Spaces
- 2,162 Sq Ft Home
- 1-Story Property
- Open Floorplan
- Chair Railings
- Coffered Ceiling
- Decorative Fireplace
- Electric Fireplace
- Sliding Doors
- Den
- Views of Woods
- Hurricane or Storm Shutters
Kitchen
- Convection Oven
- Cooktop
- Dishwasher
- Solid Surface Countertops
- Solid Wood Cabinet
- Disposal
Flooring
- Wood
- Ceramic Tile
Bedrooms and Bathrooms
- 3 Bedrooms
- Split Bedroom Floorplan
- 2 Full Bathrooms
Laundry
- Laundry in unit
- Washer
Outdoor Features
- Enclosed patio or porch
- Rain Gutters
Schools
- Laurel Nokomis Elementary School
- Laurel Nokomis Middle School
- Venice Senior High School
Utilities
- Central Heating and Cooling System
Listing and Financial Details
- Visit Down Payment Resource Website
- Tax Lot 45
- Assessor Parcel Number 0150020008
Community Details
Overview
- Association fees include pool, management
- Casey Management Megan Mcleod Association, Phone Number (941) 922-3391
- Rivendell Community
- Rivendell Subdivision
- The community has rules related to deed restrictions
Recreation
- Community Pool
Ownership History
Purchase Details
Home Financials for this Owner
Home Financials are based on the most recent Mortgage that was taken out on this home.Purchase Details
Home Financials for this Owner
Home Financials are based on the most recent Mortgage that was taken out on this home.Purchase Details
Home Financials for this Owner
Home Financials are based on the most recent Mortgage that was taken out on this home.Purchase Details
Home Financials for this Owner
Home Financials are based on the most recent Mortgage that was taken out on this home.Purchase Details
Home Financials for this Owner
Home Financials are based on the most recent Mortgage that was taken out on this home.Similar Homes in Osprey, FL
Home Values in the Area
Average Home Value in this Area
Purchase History
| Date | Buyer | Sale Price | Title Company |
|---|---|---|---|
| Mary Kay Carroll Trust | $675,000 | None Listed On Document | |
| Halaiko Henry S | $340,000 | Msc Tilte Inc | |
| Chmielewski Gary | $288,000 | Chelsea Title Company | |
| Geist Robert J | $275,000 | -- | |
| Lewis Jon | $244,800 | -- |
Mortgage History
| Date | Status | Borrower | Loan Amount |
|---|---|---|---|
| Previous Owner | Chmielewski Gary | $55,600 | |
| Previous Owner | Chmielewski Gary | $253,000 | |
| Previous Owner | Chmielewski Gary | $259,000 | |
| Previous Owner | Geist Robert J | $220,000 | |
| Previous Owner | Lewis Jon | $220,250 |
Property History
| Date | Event | Price | Change | Sq Ft Price |
|---|---|---|---|---|
| 04/01/2024 04/01/24 | Sold | $675,000 | -3.6% | $312 / Sq Ft |
| 02/14/2024 02/14/24 | Pending | -- | -- | -- |
| 01/02/2024 01/02/24 | For Sale | $699,900 | +105.9% | $324 / Sq Ft |
| 12/14/2015 12/14/15 | Off Market | $340,000 | -- | -- |
| 01/24/2014 01/24/14 | Sold | $340,000 | -2.8% | $157 / Sq Ft |
| 12/20/2013 12/20/13 | Pending | -- | -- | -- |
| 12/10/2013 12/10/13 | For Sale | $349,900 | -- | $162 / Sq Ft |
Tax History Compared to Growth
Tax History
| Year | Tax Paid | Tax Assessment Tax Assessment Total Assessment is a certain percentage of the fair market value that is determined by local assessors to be the total taxable value of land and additions on the property. | Land | Improvement |
|---|---|---|---|---|
| 2024 | $3,805 | $323,303 | -- | -- |
| 2023 | $3,805 | $313,886 | $0 | $0 |
| 2022 | $3,318 | $274,452 | $0 | $0 |
| 2021 | $3,279 | $266,458 | $0 | $0 |
| 2020 | $3,281 | $262,779 | $0 | $0 |
| 2019 | $3,161 | $256,871 | $0 | $0 |
| 2018 | $3,081 | $252,081 | $0 | $0 |
| 2017 | $3,066 | $246,896 | $0 | $0 |
| 2016 | $3,046 | $308,800 | $108,800 | $200,000 |
| 2015 | $3,099 | $288,800 | $104,100 | $184,700 |
| 2014 | $3,746 | $227,401 | $0 | $0 |
Agents Affiliated with this Home
-
Drew Russell

Seller's Agent in 2024
Drew Russell
Michael Saunders
(941) 841-1523
8 in this area
185 Total Sales
-
Roger Pettingell

Buyer's Agent in 2024
Roger Pettingell
COLDWELL BANKER REALTY
(941) 387-1840
5 in this area
362 Total Sales
-
Doug Addeo

Seller's Agent in 2014
Doug Addeo
COMMUNITY REALTY ASSOCIATES
(561) 218-6558
1,299 Total Sales
Map
Source: Stellar MLS
MLS Number: A4593935
APN: 0150-02-0008
- 1363 New Forest Ln
- 820 Placid Lake Dr
- 644 Rivendell Blvd
- 866 Placid Lake Dr
- 678 Clear Creek Dr
- 790 Shadow Bay Way
- 241 Willow Bend Way
- 201 Eaglenook Way
- 750 Anna Hope Ln
- 826 Oak Briar Ln
- 766 Shadow Bay Way
- 866 Oak Briar Ln
- 104 Park Trace Blvd
- 742 Shadow Bay Way
- 1085 Mallard Marsh Dr
- 553 Meadow Sweet Cir
- 463 Park Trace Blvd
- 455 Park Trace Blvd
- 191 Palm Air Dr
- 216 Palm Air Dr
- 767 Fordingbridge Way
- 763 Fordingbridge Way
- 771 Fordingbridge Way
- 759 Fordingbridge Way
- 775 Fordingbridge Way
- 755 Fordingbridge Way
- 1340 New Forest Ln Unit 4B
- 1341 New Forest Ln
- 803 Longbow Trail
- 1340 Lane
- 751 Fordingbridge Way Unit n/a
- 751 Fordingbridge Way
- 1345 New Forest Ln
- 1344 New Forest Ln
- 750 Fordingbridge Way
- 747 Fordingbridge Way
- 1133 Scherer Way
- 1349 New Forest Ln
- 748 Fordingbridge Way
- 1348 New Forest Ln
