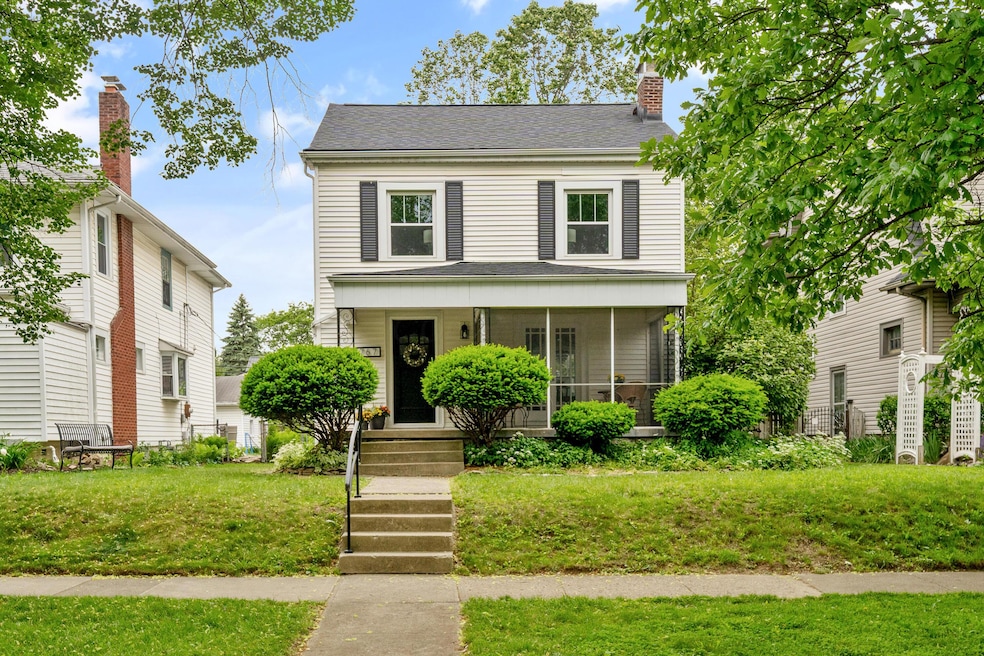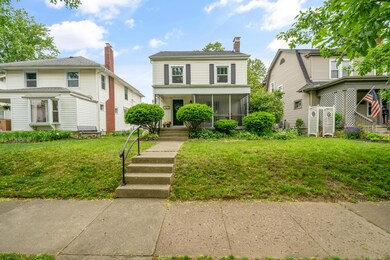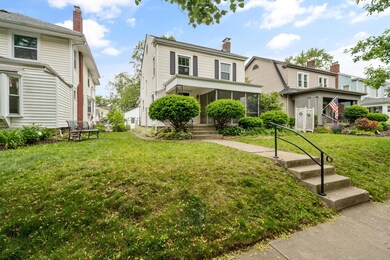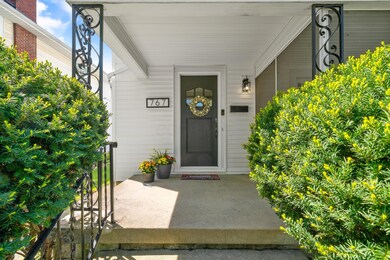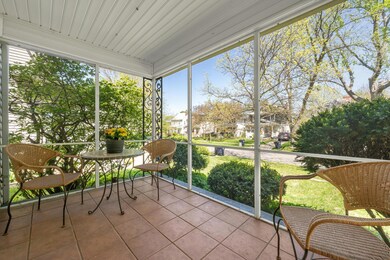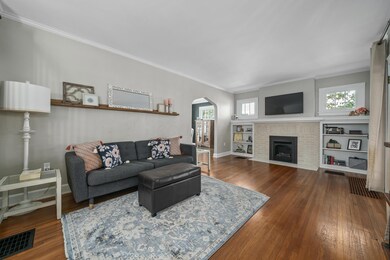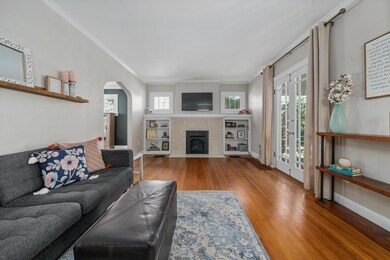
767 S Roosevelt Ave Columbus, OH 43209
Estimated payment $2,973/month
Highlights
- Screened Porch
- 2 Car Detached Garage
- Ceramic Tile Flooring
- Montrose Elementary School Rated A
- Storm Windows
- Forced Air Heating and Cooling System
About This Home
NEW roof 5/20/2025, NEW HVAC installed the fall of 2024, 2024 (20' X 22') NEW GARAGE All Make this South Bexley Charmer an amazing value! Nice size living room with a new gas log fireplace. Holiday sized Dining room! Kitchen with breakfast nook that is currently being used as a home office space. The master bedroom we believe used to be two bedrooms and therefore it is very roomy and spacious. Parade route street! Quaint front screened in porch! Walk to Restaurants on E. Main Street, Ice Cream Parlors, Boutiques, the New Co-Hatch establishment, Bexley Historical Library, Gramercy and Kittie's, Hair Salons and so much more! Exposed hardwood flooring! Seller will allow a 5 day inspection period. Buyer to understand that the Seller is selling his well-cared for home 'as is'. Mint condition! A '10'!
Home Details
Home Type
- Single Family
Est. Annual Taxes
- $6,450
Year Built
- Built in 1926
Lot Details
- 5,227 Sq Ft Lot
Parking
- 2 Car Detached Garage
Home Design
- Block Foundation
- Vinyl Siding
Interior Spaces
- 1,324 Sq Ft Home
- 2-Story Property
- Gas Log Fireplace
- Screened Porch
- Ceramic Tile Flooring
- Storm Windows
- Laundry on lower level
- Basement
Kitchen
- Gas Range
- Microwave
- Dishwasher
Bedrooms and Bathrooms
- 2 Bedrooms
Utilities
- Forced Air Heating and Cooling System
- Heating System Uses Gas
- Gas Water Heater
Listing and Financial Details
- Assessor Parcel Number 020-002595
Map
Home Values in the Area
Average Home Value in this Area
Tax History
| Year | Tax Paid | Tax Assessment Tax Assessment Total Assessment is a certain percentage of the fair market value that is determined by local assessors to be the total taxable value of land and additions on the property. | Land | Improvement |
|---|---|---|---|---|
| 2024 | $6,450 | $116,140 | $40,920 | $75,220 |
| 2023 | $5,799 | $116,140 | $40,920 | $75,220 |
| 2022 | $5,751 | $92,510 | $20,020 | $72,490 |
| 2021 | $5,756 | $92,510 | $20,020 | $72,490 |
| 2020 | $5,705 | $92,510 | $20,020 | $72,490 |
| 2019 | $5,540 | $79,040 | $16,700 | $62,340 |
| 2018 | $3,957 | $66,160 | $16,700 | $49,460 |
| 2017 | $3,932 | $66,160 | $16,700 | $49,460 |
| 2016 | $3,873 | $59,540 | $15,400 | $44,140 |
| 2015 | $3,884 | $59,540 | $15,400 | $44,140 |
| 2014 | $3,906 | $59,540 | $15,400 | $44,140 |
| 2013 | $1,934 | $56,700 | $14,665 | $42,035 |
Property History
| Date | Event | Price | Change | Sq Ft Price |
|---|---|---|---|---|
| 05/13/2025 05/13/25 | Price Changed | $459,000 | -8.0% | $347 / Sq Ft |
| 04/29/2025 04/29/25 | For Sale | $499,000 | +86.2% | $377 / Sq Ft |
| 03/31/2025 03/31/25 | Off Market | $268,000 | -- | -- |
| 03/11/2022 03/11/22 | Sold | $351,000 | +3.3% | $265 / Sq Ft |
| 01/29/2022 01/29/22 | For Sale | $339,900 | +26.8% | $257 / Sq Ft |
| 09/14/2018 09/14/18 | Sold | $268,000 | +3.1% | $202 / Sq Ft |
| 08/15/2018 08/15/18 | Pending | -- | -- | -- |
| 08/07/2018 08/07/18 | For Sale | $259,900 | +20.9% | $196 / Sq Ft |
| 08/27/2015 08/27/15 | Sold | $215,000 | -12.1% | $162 / Sq Ft |
| 07/28/2015 07/28/15 | Pending | -- | -- | -- |
| 06/08/2015 06/08/15 | For Sale | $244,500 | -- | $185 / Sq Ft |
Purchase History
| Date | Type | Sale Price | Title Company |
|---|---|---|---|
| Warranty Deed | $351,000 | Northwest Title | |
| Warranty Deed | $351,000 | Northwest Title | |
| Survivorship Deed | $268,000 | None Available | |
| Survivorship Deed | $215,000 | Clean Title | |
| Warranty Deed | $138,500 | Chicago Title West | |
| Deed | $84,300 | -- | |
| Deed | $60,000 | -- |
Mortgage History
| Date | Status | Loan Amount | Loan Type |
|---|---|---|---|
| Open | $327,750 | Credit Line Revolving | |
| Closed | $327,750 | Credit Line Revolving | |
| Previous Owner | $243,120 | New Conventional | |
| Previous Owner | $251,000 | Purchase Money Mortgage | |
| Previous Owner | $172,000 | New Conventional | |
| Previous Owner | $124,600 | Unknown | |
| Previous Owner | $124,600 | Unknown | |
| Previous Owner | $41,500 | Credit Line Revolving |
Similar Homes in Columbus, OH
Source: Columbus and Central Ohio Regional MLS
MLS Number: 225014047
APN: 020-002595
- 761 S Roosevelt Ave
- 780 Vernon Rd
- 789 Chelsea Ave
- 659 Vernon Rd
- 787 Montrose Ave
- 742 S Cassingham Rd
- 723-725 S Chesterfield Rd
- 1075 Grandon Ave
- 979 S Cassingham Rd
- 945 Francis Ave
- 2656 Fair Ave
- 625 Eastmoor Blvd
- 2325 E Livingston Ave
- 644 Eastmoor Blvd
- 616 Eastmoor Blvd Unit 478
- 960 College Ave
- 2589 Brookwood Rd
- 519 S Drexel Ave
- 2772 Dale Ave
- 525 Brookside Dr
