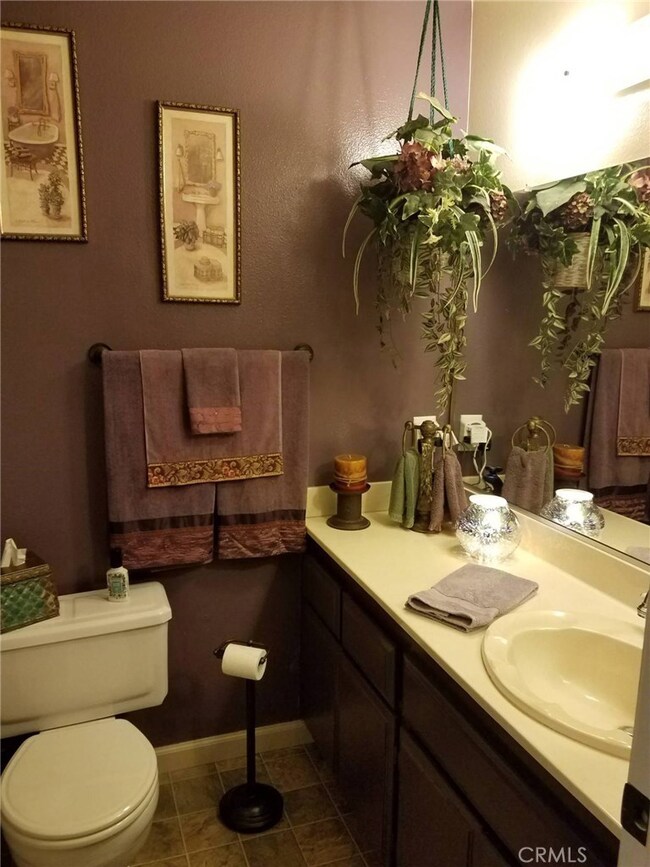
7672 Tonner Cir Highland, CA 92346
East Highlands NeighborhoodHighlights
- Mountain View
- No HOA
- Central Heating and Cooling System
- Beattie Middle School Rated A-
- Cul-De-Sac
About This Home
As of July 2017Turnkey home in Redlands school district, located around the corner from Highland Grove Elementary and Beattie Middle School. Quiet cul-de-sac. Living room with brick fireplace and vaulted ceiling with skylight that extends into the dining room. Ceiling fan in dining room. Dual pane windows throughout. Kitchen with updated cabinets, new countertop and stainless steel sink, upgraded canned/recessed lighting, garden window and tile flooring throughout kitchen and dining room. Master bedroom with vaulted ceiling and skylight in master bath area. Large 12x17 foot bonus room/workshop with cabinets. Garage cabinets for storage. Extra large backyard with full length covered patio and brick paved seating/BBQ area, as well as RV/boat parking with sewage and electrical hook ups. 8x10 storage shed included. Sprinklers front and back/timer. 9-channel security system. Newer roof with a 30 year guarantee. Newer carpet, paint, and laminate flooring. New HVAC system w/touchscreeen/mobile app (9/16). And no HOA's or Mello Roos.
Last Agent to Sell the Property
CALDWELL & TAYLOR REALTY License #01819278 Listed on: 05/18/2017
Home Details
Home Type
- Single Family
Est. Annual Taxes
- $4,977
Year Built
- Built in 1987
Lot Details
- 9,350 Sq Ft Lot
- Cul-De-Sac
Parking
- 2 Car Garage
Interior Spaces
- 1,300 Sq Ft Home
- Living Room with Fireplace
- Mountain Views
Bedrooms and Bathrooms
- 3 Bedrooms | 1 Main Level Bedroom
- 2 Full Bathrooms
Additional Features
- Suburban Location
- Central Heating and Cooling System
Community Details
- No Home Owners Association
Listing and Financial Details
- Tax Lot 6
- Tax Tract Number 12620
- Assessor Parcel Number 1201371130000
Ownership History
Purchase Details
Home Financials for this Owner
Home Financials are based on the most recent Mortgage that was taken out on this home.Similar Homes in the area
Home Values in the Area
Average Home Value in this Area
Purchase History
| Date | Type | Sale Price | Title Company |
|---|---|---|---|
| Grant Deed | $345,000 | Usa National Title |
Mortgage History
| Date | Status | Loan Amount | Loan Type |
|---|---|---|---|
| Open | $368,000 | New Conventional | |
| Closed | $276,000 | New Conventional | |
| Previous Owner | $75,200 | Unknown |
Property History
| Date | Event | Price | Change | Sq Ft Price |
|---|---|---|---|---|
| 07/22/2025 07/22/25 | Pending | -- | -- | -- |
| 06/11/2025 06/11/25 | Price Changed | $599,000 | -4.8% | $380 / Sq Ft |
| 05/16/2025 05/16/25 | For Sale | $629,000 | +82.3% | $399 / Sq Ft |
| 07/12/2017 07/12/17 | Sold | $345,000 | -1.4% | $265 / Sq Ft |
| 06/08/2017 06/08/17 | Pending | -- | -- | -- |
| 05/31/2017 05/31/17 | Price Changed | $349,900 | -1.2% | $269 / Sq Ft |
| 05/18/2017 05/18/17 | For Sale | $354,000 | -- | $272 / Sq Ft |
Tax History Compared to Growth
Tax History
| Year | Tax Paid | Tax Assessment Tax Assessment Total Assessment is a certain percentage of the fair market value that is determined by local assessors to be the total taxable value of land and additions on the property. | Land | Improvement |
|---|---|---|---|---|
| 2025 | $4,977 | $392,551 | $117,765 | $274,786 |
| 2024 | $4,977 | $384,854 | $115,456 | $269,398 |
| 2023 | $4,972 | $377,308 | $113,192 | $264,116 |
| 2022 | $4,898 | $369,910 | $110,973 | $258,937 |
| 2021 | $4,936 | $362,657 | $108,797 | $253,860 |
| 2020 | $4,852 | $358,938 | $107,681 | $251,257 |
| 2019 | $4,706 | $351,900 | $105,570 | $246,330 |
| 2018 | $4,875 | $345,000 | $103,500 | $241,500 |
| 2017 | $1,923 | $158,245 | $32,984 | $125,261 |
| 2016 | $1,900 | $155,142 | $32,337 | $122,805 |
| 2015 | $1,885 | $152,811 | $31,851 | $120,960 |
| 2014 | $1,850 | $149,818 | $31,227 | $118,591 |
Agents Affiliated with this Home
-
Cindy Tittle

Seller's Agent in 2025
Cindy Tittle
Preferred Home Brokers
(714) 315-4054
2 in this area
81 Total Sales
-
Kelly Preuss

Seller's Agent in 2017
Kelly Preuss
CALDWELL & TAYLOR REALTY
(909) 223-9309
7 in this area
64 Total Sales
-
NoEmail NoEmail
N
Buyer's Agent in 2017
NoEmail NoEmail
NONMEMBER MRML
(646) 541-2551
10 in this area
5,740 Total Sales
Map
Source: California Regional Multiple Listing Service (CRMLS)
MLS Number: EV17110785
APN: 1201-371-13
- 28617 Greenville Cir
- 7462 Melanie Ct
- 28428 Wild Rose Ln
- 7459 Melanie Ct
- 28419 Sunflower St
- 28852 Glenheather Dr
- 7905 Valencia Ct
- 7413 Crimson Dr
- 7440 Apple Blossom Ct
- 0 Baseline St Unit CV25136921
- 29086 Whitegate Ln
- 28986 Merris St
- 7223 Yarnell Rd
- 7265 Fletcher View Dr
- 28399 Ashford Ct
- 29136 Stonegate Ln
- 7972 Cortez St
- 7986 Cortez St
- 29154 Whitegate Ln
- 7831 Aberdeen Ln






