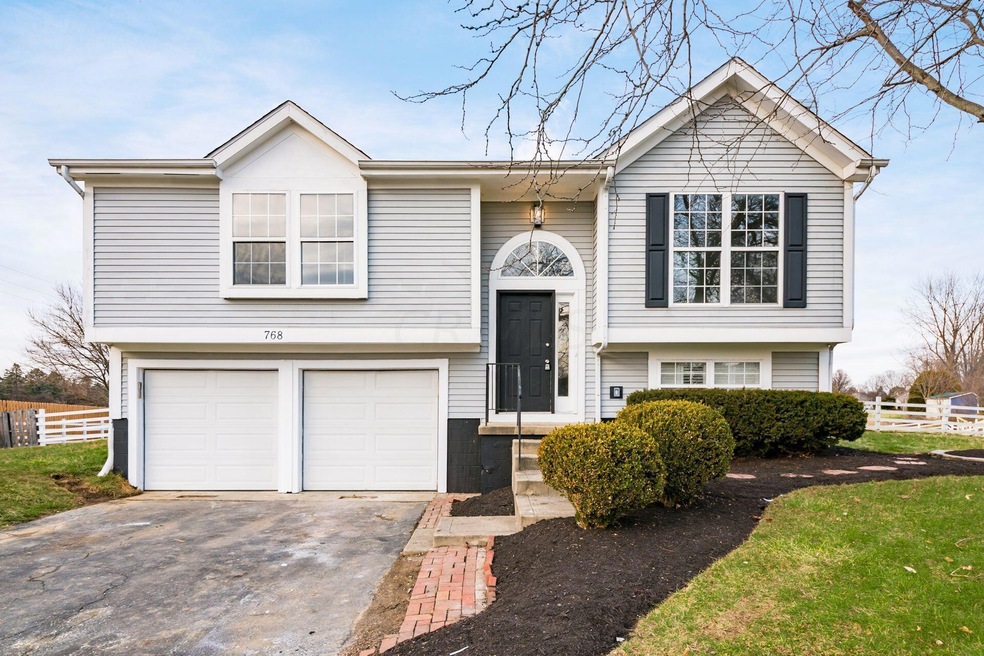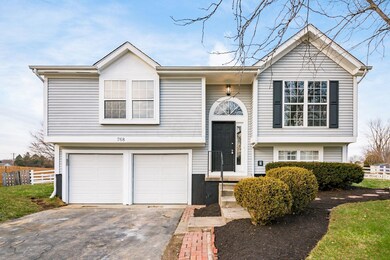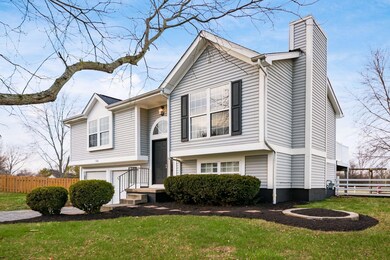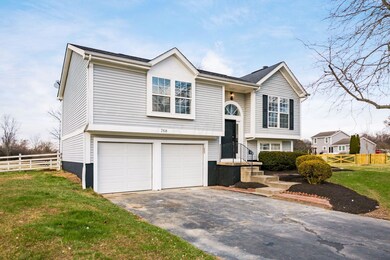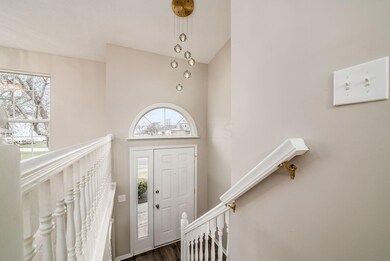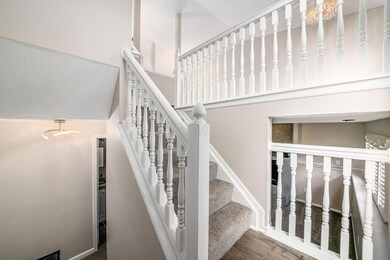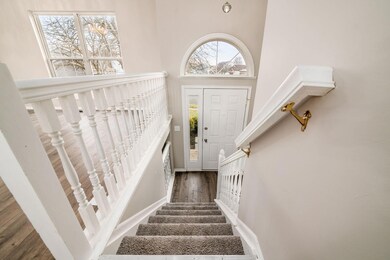
768 Knight Ct Galloway, OH 43119
Lake Darby NeighborhoodHighlights
- Deck
- Fenced Yard
- Central Air
- Hilliard Bradley High School Rated A-
- 2 Car Attached Garage
About This Home
As of February 2024This remodeled home in Hilliard School district is a must see. Located on a cut de sac, the home offers a huge fenced yard and a 2 car garage. Tastefully updated with new kitchen, granite and stainless steel appliances, fresh paint throughout, new flooring, remodeled bathrooms, new a/c and electrical panel and premium light fixtures. Easy to see and move in ready!
Last Agent to Sell the Property
NextHome Experience License #2013001829 Listed on: 12/22/2023

Home Details
Home Type
- Single Family
Est. Annual Taxes
- $4,894
Year Built
- Built in 1993
Lot Details
- 0.33 Acre Lot
- Fenced Yard
- Fenced
Parking
- 2 Car Attached Garage
Home Design
- Split Level Home
- Bi-Level Home
- Block Foundation
Interior Spaces
- 1,532 Sq Ft Home
- Insulated Windows
Bedrooms and Bathrooms
- 3 Bedrooms
Additional Features
- Deck
- Central Air
Listing and Financial Details
- Assessor Parcel Number 241-000963
Ownership History
Purchase Details
Home Financials for this Owner
Home Financials are based on the most recent Mortgage that was taken out on this home.Purchase Details
Purchase Details
Home Financials for this Owner
Home Financials are based on the most recent Mortgage that was taken out on this home.Purchase Details
Home Financials for this Owner
Home Financials are based on the most recent Mortgage that was taken out on this home.Purchase Details
Home Financials for this Owner
Home Financials are based on the most recent Mortgage that was taken out on this home.Purchase Details
Purchase Details
Purchase Details
Similar Homes in Galloway, OH
Home Values in the Area
Average Home Value in this Area
Purchase History
| Date | Type | Sale Price | Title Company |
|---|---|---|---|
| Warranty Deed | $342,500 | Elite Land Title | |
| Sheriffs Deed | $232,540 | Omega Title | |
| Warranty Deed | $210,000 | Ohio Real Title | |
| Survivorship Deed | $138,500 | First Ohio Title Ins Box | |
| Warranty Deed | $133,000 | -- | |
| Warranty Deed | $97,400 | -- | |
| Warranty Deed | $76,000 | -- | |
| Deed | -- | -- |
Mortgage History
| Date | Status | Loan Amount | Loan Type |
|---|---|---|---|
| Open | $332,225 | New Conventional | |
| Closed | $207,000 | New Conventional | |
| Previous Owner | $199,500 | New Conventional | |
| Previous Owner | $135,990 | FHA | |
| Previous Owner | $131,950 | FHA | |
| Previous Owner | $90,000 | Unknown |
Property History
| Date | Event | Price | Change | Sq Ft Price |
|---|---|---|---|---|
| 03/28/2025 03/28/25 | Off Market | $342,500 | -- | -- |
| 02/23/2024 02/23/24 | Sold | $342,500 | 0.0% | $224 / Sq Ft |
| 01/31/2024 01/31/24 | Price Changed | $342,500 | -0.1% | $224 / Sq Ft |
| 01/24/2024 01/24/24 | Price Changed | $343,000 | -0.1% | $224 / Sq Ft |
| 01/17/2024 01/17/24 | Price Changed | $343,400 | -0.1% | $224 / Sq Ft |
| 01/10/2024 01/10/24 | Price Changed | $343,900 | -0.3% | $224 / Sq Ft |
| 12/22/2023 12/22/23 | For Sale | $344,900 | +149.0% | $225 / Sq Ft |
| 05/15/2014 05/15/14 | Sold | $138,500 | -1.0% | $90 / Sq Ft |
| 04/15/2014 04/15/14 | Pending | -- | -- | -- |
| 04/06/2014 04/06/14 | For Sale | $139,900 | -- | $91 / Sq Ft |
Tax History Compared to Growth
Tax History
| Year | Tax Paid | Tax Assessment Tax Assessment Total Assessment is a certain percentage of the fair market value that is determined by local assessors to be the total taxable value of land and additions on the property. | Land | Improvement |
|---|---|---|---|---|
| 2024 | $6,075 | $90,800 | $31,400 | $59,400 |
| 2023 | $5,104 | $90,800 | $31,400 | $59,400 |
| 2022 | $4,894 | $66,470 | $16,800 | $49,670 |
| 2021 | $4,891 | $66,470 | $16,800 | $49,670 |
| 2020 | $4,881 | $66,470 | $16,800 | $49,670 |
| 2019 | $4,186 | $48,510 | $14,000 | $34,510 |
| 2018 | $4,021 | $48,510 | $14,000 | $34,510 |
| 2017 | $4,069 | $48,510 | $14,000 | $34,510 |
| 2016 | $4,066 | $44,590 | $12,390 | $32,200 |
| 2015 | $3,851 | $44,590 | $12,390 | $32,200 |
| 2014 | $3,768 | $44,590 | $12,390 | $32,200 |
| 2013 | $2,036 | $46,935 | $13,055 | $33,880 |
Agents Affiliated with this Home
-
Katrina Lyubimova

Seller's Agent in 2024
Katrina Lyubimova
NextHome Experience
(614) 595-6590
1 in this area
251 Total Sales
-
Carmen Baisden

Buyer's Agent in 2024
Carmen Baisden
Coldwell Banker Realty
(614) 634-2418
1 in this area
14 Total Sales
-
S
Seller's Agent in 2014
Susan Wainfor
HER, Realtors
-
Y
Buyer's Agent in 2014
Yvonne Honeybrink
RE/MAX
Map
Source: Columbus and Central Ohio Regional MLS
MLS Number: 223040532
APN: 241-000963
- 8654 Cadet Dr N
- 895 Slagle Place
- 8790 Crestwater Dr
- 667 Academy Dr
- 8755 Crestwater Dr
- 658 Academy Dr
- 664 Dukewell Place
- 653 Darlene Place
- 651 Dovalon Place
- 8512 Squad Dr
- 8465 Squad Dr
- 8417 Squad Dr
- 622 Infantry Dr
- 8570 Bivouac Place
- 920 Military Dr
- 8576 Army Place
- 0 Dellinger Rd Unit 9 2030113
- 375 Darby Ct
- 276 Hubbard Rd
- 294 Kellybrook Place
