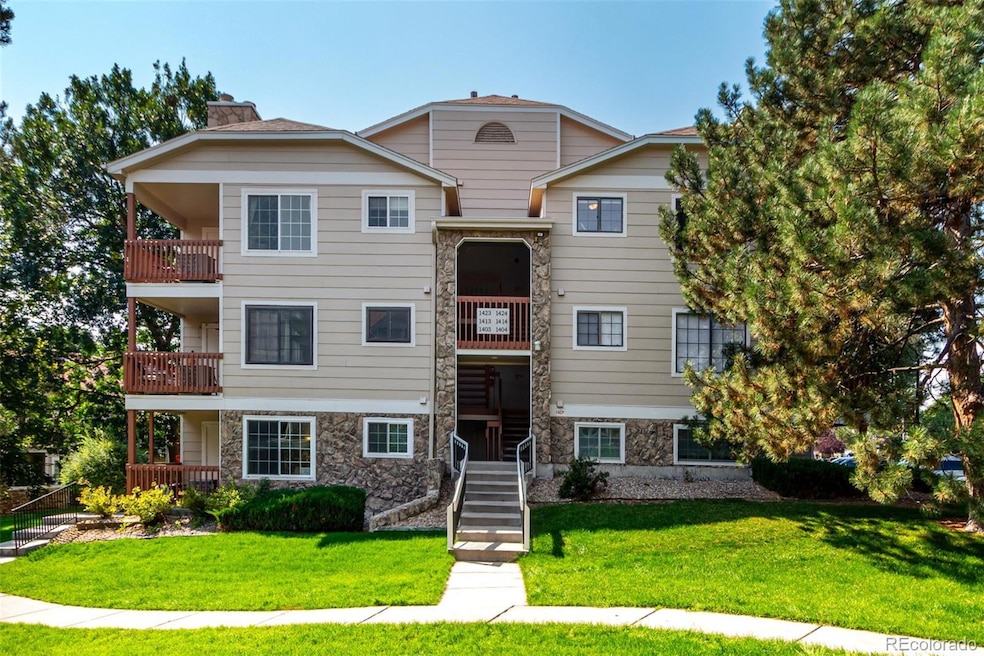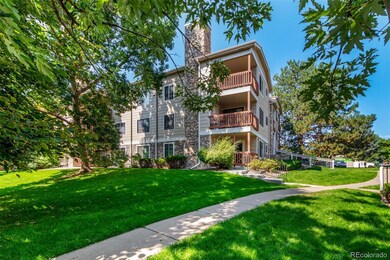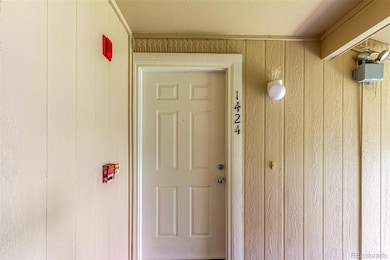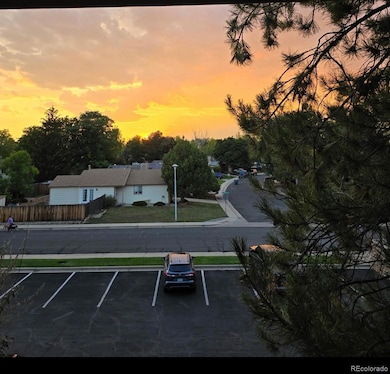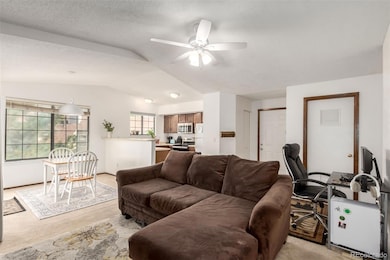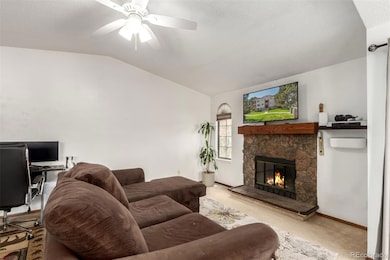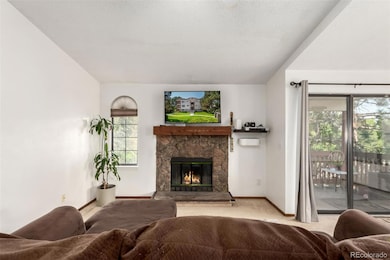7680 Depew St Unit 1424 Arvada, CO 80003
Wood Creek NeighborhoodEstimated payment $2,130/month
Highlights
- Primary Bedroom Suite
- Contemporary Architecture
- Community Pool
- Open Floorplan
- Vaulted Ceiling
- Balcony
About This Home
SELLER CREDIT OF $5000, Use if your dream carpet or closing costs! Fantastic opportunity to own this beautiful 2-bedroom top floor corner unit in the sought-after Wood Creek Condos! Step inside to a light and bright open floor plan with soaring vaulted ceilings and fresh interior paint through the home creates a warm, inviting atmosphere. The spacious living area is highlighted by a stunning stone fireplace—perfect for cozy nights in. The well-appointed kitchen offers ample wood cabinetry, built-in appliances, a pantry, and a two-tier peninsula with a breakfast bar for casual dining or entertaining. The serene primary bedroom features generous closet space and a private en suite for added comfort. Enjoy the fresh air from your 3rd-story balcony, offering some of the best views in the community—ideal for morning coffee or unwinding with a book. There is also a nice sized storage closest on the patio! Wood Creek Condos provides exceptional amenities, including a sparkling pool, picnic areas, lush greenbelts, and meticulously maintained common areas. Peaceful lakes and scenic walking paths are just a short stroll away. Plus, you’ll love the convenient location—just minutes from fantastic shopping and dining, including Target, Sprouts, King Soopers, Trader Joe’s, and a soon-to-open Whole Foods! With its bright, open layout and beautiful updates, this condo is truly move-in ready—make it yours today! COPY AND PASTE THE LINK TO WATCH OUR VIDEO TOUR
Listing Agent
Century 21 Dream Home Brokerage Phone: 720-365-7161 License #100070636 Listed on: 09/05/2025

Property Details
Home Type
- Condominium
Est. Annual Taxes
- $1,176
Year Built
- Built in 1986
Lot Details
- Two or More Common Walls
- North Facing Home
HOA Fees
- $350 Monthly HOA Fees
Parking
- 2 Parking Spaces
Home Design
- Contemporary Architecture
- Entry on the 3rd floor
- Frame Construction
- Composition Roof
- Wood Siding
- Stone Siding
Interior Spaces
- 1,015 Sq Ft Home
- 1-Story Property
- Open Floorplan
- Built-In Features
- Vaulted Ceiling
- Ceiling Fan
- Gas Log Fireplace
- Living Room with Fireplace
- Dining Room
Kitchen
- Oven
- Range
- Microwave
- Dishwasher
- Laminate Countertops
- Disposal
Flooring
- Carpet
- Tile
Bedrooms and Bathrooms
- 2 Main Level Bedrooms
- Primary Bedroom Suite
Laundry
- Laundry Room
- Dryer
- Washer
Home Security
Outdoor Features
- Balcony
- Rain Gutters
Schools
- Swanson Elementary School
- North Arvada Middle School
- Arvada High School
Utilities
- Forced Air Heating and Cooling System
- Heating System Uses Natural Gas
- High Speed Internet
- Phone Available
- Cable TV Available
Listing and Financial Details
- Exclusions: Sellers personal property
- Assessor Parcel Number 401344
Community Details
Overview
- Association fees include insurance, ground maintenance, maintenance structure, sewer, snow removal, trash, water
- Cms Management Association, Phone Number (720) 377-0100
- Low-Rise Condominium
- Wood Creek Subdivision
Recreation
- Community Pool
Security
- Fire and Smoke Detector
Map
Home Values in the Area
Average Home Value in this Area
Tax History
| Year | Tax Paid | Tax Assessment Tax Assessment Total Assessment is a certain percentage of the fair market value that is determined by local assessors to be the total taxable value of land and additions on the property. | Land | Improvement |
|---|---|---|---|---|
| 2024 | $1,177 | $15,449 | -- | $15,449 |
| 2023 | $1,177 | $15,449 | $0 | $15,449 |
| 2022 | $1,347 | $17,317 | $0 | $17,317 |
| 2021 | $1,366 | $17,815 | $0 | $17,815 |
| 2020 | $1,143 | $14,985 | $0 | $14,985 |
| 2019 | $1,125 | $14,985 | $0 | $14,985 |
| 2018 | $939 | $12,099 | $0 | $12,099 |
| 2017 | $841 | $12,099 | $0 | $12,099 |
| 2016 | $694 | $9,266 | $1 | $9,265 |
| 2015 | $518 | $9,266 | $1 | $9,265 |
| 2014 | $518 | $6,449 | $1 | $6,448 |
Property History
| Date | Event | Price | List to Sale | Price per Sq Ft |
|---|---|---|---|---|
| 10/28/2025 10/28/25 | Price Changed | $319,500 | -1.7% | $315 / Sq Ft |
| 09/05/2025 09/05/25 | For Sale | $325,000 | -- | $320 / Sq Ft |
Purchase History
| Date | Type | Sale Price | Title Company |
|---|---|---|---|
| Warranty Deed | $115,000 | First American | |
| Warranty Deed | $119,950 | Fahtco | |
| Warranty Deed | $73,500 | -- | |
| Warranty Deed | $62,000 | -- |
Mortgage History
| Date | Status | Loan Amount | Loan Type |
|---|---|---|---|
| Open | $112,917 | FHA | |
| Previous Owner | $113,403 | FHA | |
| Previous Owner | $58,800 | No Value Available | |
| Previous Owner | $59,950 | FHA |
Source: REcolorado®
MLS Number: 4112691
APN: 29-361-01-227
- 7656 Depew St Unit 1802
- 5403 W 76th Ave Unit 617
- 5423 W 76th Ave Unit 503
- 5341 W 76th Ave Unit 224
- 5341 W 76th Ave Unit 213
- 5321 W 76th Ave Unit 322
- 5743 W 76th Dr
- 5301 W 76th Ave Unit 114
- 7576 Eaton St
- 7917 Chase Cir Unit 160
- 7915 Chase Cir Unit 153
- 5690 W 79th Ave
- 5790 W 79th Ave
- 7460 Chase Dr
- 7973 Chase Cir Unit 56
- 6040 W 75th Dr
- 7984 Chase Cir Unit 68
- 7977 Chase Cir Unit 47
- 7974 Chase Cir Unit 77
- 7414 Benton St
- 5301 W 76th Ave Unit 127
- 7944 Chase Cir Unit 116
- 7971 Chase Cir
- 5320 W 80th Ave
- 7421 Harlan Way
- 5620 W 80th Place Unit 53
- 5033 W 73rd Ave
- 8055 Wolff St Unit E
- 8023 Wolff St
- 4845 W 73rd Ave Unit ID1346819P
- 4941 W 81st Place
- 8011 Stuart Place
- 7821 N Raleigh St
- 8205 Ingalls Cir
- 8200 Sheridan Blvd
- 7461 Quitman St
- 7515 Otis St Unit 7515 Otis Street
- 7320 Tennyson St
- 7545 Bradburn Blvd
- 8240 Tennyson St
