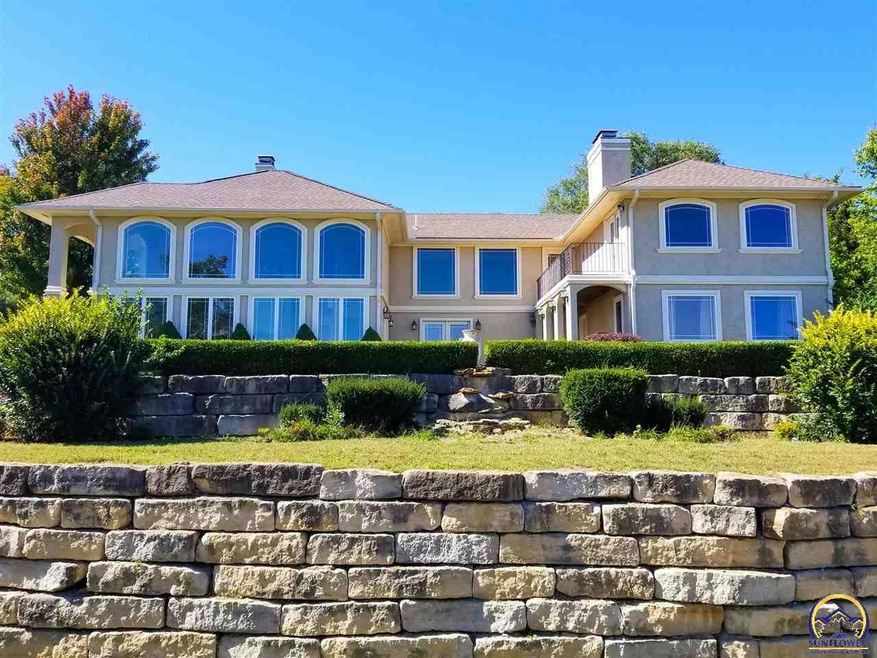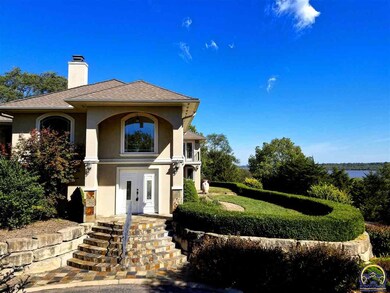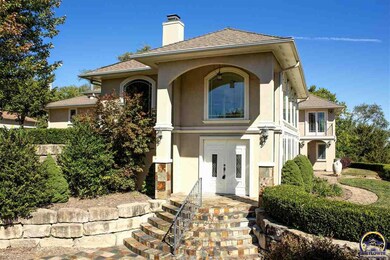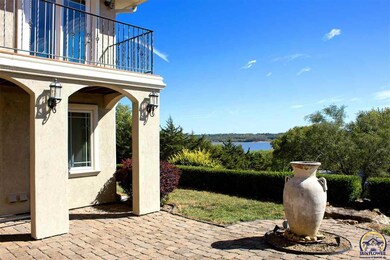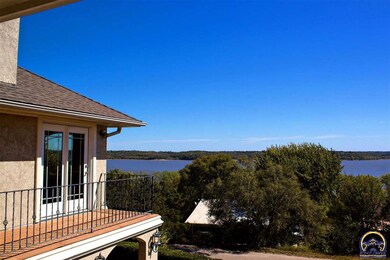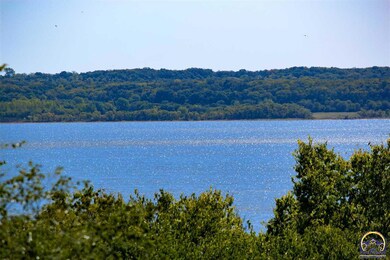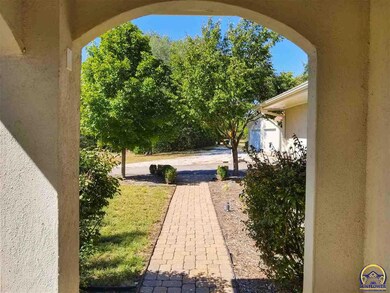
7680 Hilldale Rd S Ozawkie, KS 66070
Highlights
- Fireplace in Primary Bedroom
- Covered Deck
- Wood Flooring
- Jefferson West Elementary School Rated A-
- Ranch Style House
- No HOA
About This Home
As of March 2019Located on 1.4 hilltop acres, landscaped with stacked limestone walls stunning trees & flowers. Experience the tranquility & rare view of Perry Lake from the cobblestone courtyard. Elegance & refined finishes meet you at every step, inside your new home. Enjoy 2 kitchens, 2 masterbeds & 2 masterbaths. Perfect for hosting parties & celebrating holidays. You will enjoy life on the lake. Down the road is the Yacht club & marina. Swimming, water skiing, boating. Equestrian, biking, & ATV Trails.
Last Agent to Sell the Property
KW One Legacy Partners, LLC License #SP00234742 Listed on: 10/04/2018

Home Details
Home Type
- Single Family
Est. Annual Taxes
- $6,354
Year Built
- Built in 1978
Lot Details
- Cul-De-Sac
- Paved or Partially Paved Lot
Parking
- 4 Car Garage
Home Design
- Ranch Style House
- Frame Construction
- Composition Roof
- Stick Built Home
- Stucco
Interior Spaces
- 3,660 Sq Ft Home
- Ceiling height of 10 feet or more
- Multiple Fireplaces
- Wood Burning Fireplace
- Thermal Pane Windows
- Formal Dining Room
- Wood Flooring
- Laundry Room
Bedrooms and Bathrooms
- 4 Bedrooms
- Fireplace in Primary Bedroom
- 4 Full Bathrooms
Finished Basement
- Walk-Out Basement
- Basement Fills Entire Space Under The House
- Laundry in Basement
Outdoor Features
- Covered Deck
- Patio
- Outbuilding
Schools
- Jefferson West Elementary School
- Jefferson West Middle School
- Jefferson West High School
Utilities
- Forced Air Heating and Cooling System
- Multiple cooling system units
- Multiple Heating Units
- Heating System Powered By Leased Propane
- Rural Water
Community Details
- No Home Owners Association
- Jefferson Count Subdivision
Listing and Financial Details
- Assessor Parcel Number 0441711203002014000
Ownership History
Purchase Details
Home Financials for this Owner
Home Financials are based on the most recent Mortgage that was taken out on this home.Purchase Details
Similar Homes in Ozawkie, KS
Home Values in the Area
Average Home Value in this Area
Purchase History
| Date | Type | Sale Price | Title Company |
|---|---|---|---|
| Grant Deed | $465,000 | Alpha Title Company | |
| Quit Claim Deed | -- | Kansas Secured Title |
Mortgage History
| Date | Status | Loan Amount | Loan Type |
|---|---|---|---|
| Open | $372,000 | New Conventional |
Property History
| Date | Event | Price | Change | Sq Ft Price |
|---|---|---|---|---|
| 07/02/2025 07/02/25 | For Sale | $699,900 | +60.9% | $186 / Sq Ft |
| 03/06/2019 03/06/19 | Sold | -- | -- | -- |
| 01/21/2019 01/21/19 | Pending | -- | -- | -- |
| 10/04/2018 10/04/18 | For Sale | $435,000 | -- | $119 / Sq Ft |
Tax History Compared to Growth
Tax History
| Year | Tax Paid | Tax Assessment Tax Assessment Total Assessment is a certain percentage of the fair market value that is determined by local assessors to be the total taxable value of land and additions on the property. | Land | Improvement |
|---|---|---|---|---|
| 2024 | $9,580 | $71,714 | $1,125 | $70,589 |
| 2023 | $9,040 | $69,104 | $1,263 | $67,841 |
| 2022 | $6,315 | $58,431 | $662 | $57,769 |
| 2021 | $6,315 | $48,369 | $662 | $47,707 |
| 2020 | $6,315 | $45,735 | $592 | $45,143 |
| 2019 | $6,177 | $45,391 | $659 | $44,732 |
| 2018 | $6,364 | $43,579 | $524 | $43,055 |
| 2017 | $6,354 | $42,904 | $472 | $42,432 |
| 2016 | $6,489 | $43,721 | $702 | $43,019 |
| 2015 | -- | $42,555 | $692 | $41,863 |
| 2014 | -- | $41,469 | $692 | $40,777 |
Agents Affiliated with this Home
-
Sandra Mumaw

Seller's Agent in 2025
Sandra Mumaw
Coldwell Banker American Home
(785) 817-5647
178 Total Sales
-
Chen Liang

Seller's Agent in 2019
Chen Liang
KW One Legacy Partners, LLC
(785) 438-7874
212 Total Sales
-
Michelle Aenk

Buyer's Agent in 2019
Michelle Aenk
Realty Professionals
(785) 221-9276
163 Total Sales
Map
Source: Sunflower Association of REALTORS®
MLS Number: 203940
APN: 171-12-0-30-02-014-00-0
- 7451 W Shore Rd N
- 7160 74th St
- 00002 Ferguson Rd
- 00001 Ferguson Rd
- 6681 74th St
- 7882 Seneca Lake Rd
- 7882 Seneca Lake Rd Unit 7882, 7892 Seneca La
- 8827 Greenwood Ave
- 6690 Chicasha Ln
- 6529 Ridgeview Dr
- 8833 Hickory Ln
- 6365 Crescent Rim Dr
- 8674 Cozy Ln
- 6353 Crescent Rim Dr
- 6295 Rock Creek Dr
- 8231 Mike O Vince Rd
