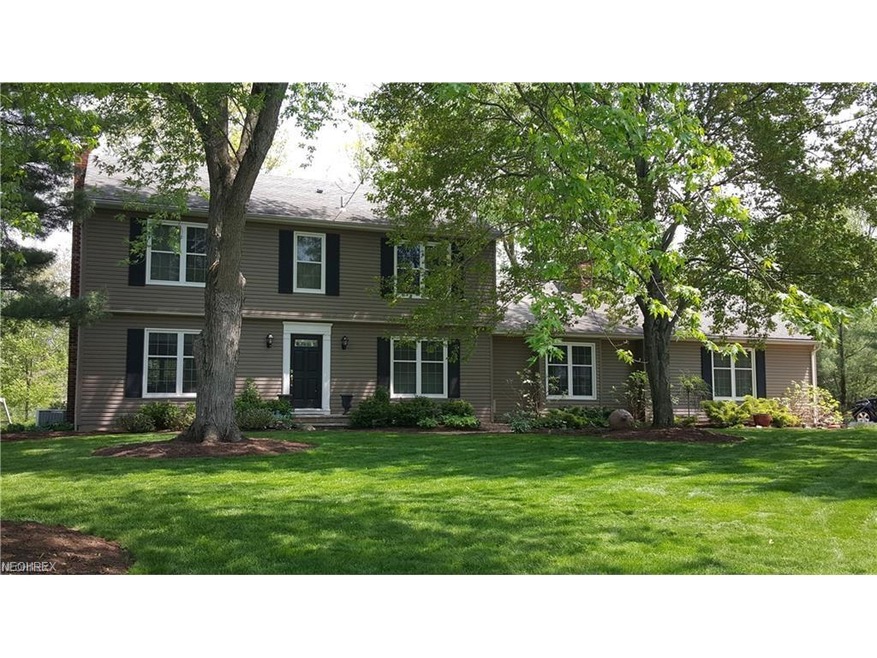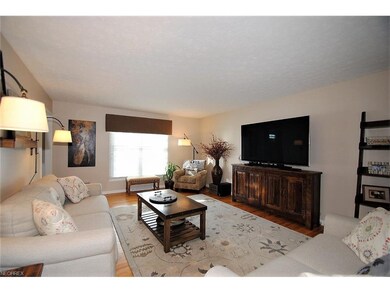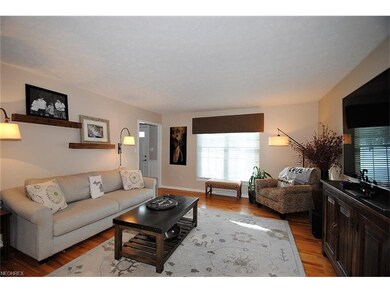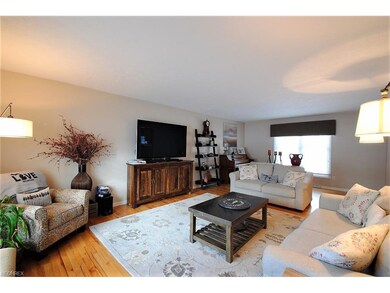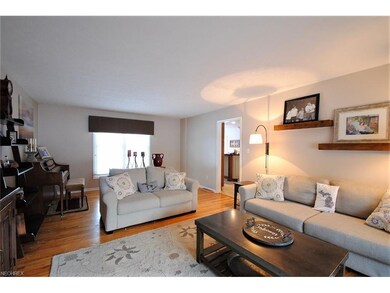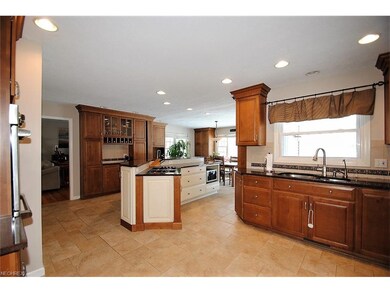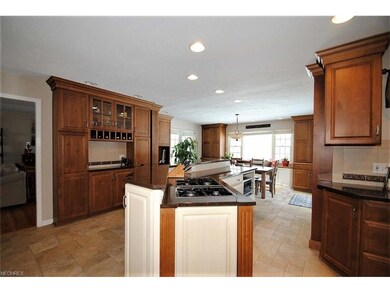
7687 Salem Dr Hudson, OH 44236
Estimated Value: $485,110 - $557,000
Highlights
- Spa
- Colonial Architecture
- Park or Greenbelt View
- Ellsworth Hill Elementary School Rated A-
- Wooded Lot
- 1 Fireplace
About This Home
As of March 2018Recently updated charming North Hudson home! Gourmet Studio 76 Designed kitchen with spacious eating area includes: 2016 stainless double ovens, gas cooktop, granite counters, large island and breakfast bar, extensive cabinetry and built ins with cozy eating area overlooking newly professionally landscaped private backyard setting. Hardwood floors highlight most of the first floor and all bedrooms upstairs. Gracious formal living room large enough and formal dining room - currently transformed into young children's playroom that can easily can be converted back (additional hanging light fixture will be included). Desirable first floor laundry/mudroom and first floor powder room off the grand family room with brick front gas fireplace. Four spacious bedrooms including master suite with private bath and all with spacious closets and additional update hall full bath. Lower level recreation room. New roof in 2015 and newer vinyl siding and windows throughout. 2016 new well and softener system. Outdoor includes paver patio and walkways and additional plantings and professional landscaping in 2017 on a private wooded spacious backyard setting. This well maintained special place to call your new home is move in ready and available for a quick close!
Last Agent to Sell the Property
Berkshire Hathaway HomeServices Professional Realty License #2022003687 Listed on: 01/07/2018

Home Details
Home Type
- Single Family
Est. Annual Taxes
- $5,000
Year Built
- Built in 1972
Lot Details
- 0.69 Acre Lot
- Lot Dimensions are 150 x 200
- West Facing Home
- Property has an invisible fence for dogs
- Wooded Lot
HOA Fees
- $3 Monthly HOA Fees
Parking
- 2 Car Attached Garage
Home Design
- Colonial Architecture
- Asphalt Roof
- Vinyl Construction Material
Interior Spaces
- 2-Story Property
- 1 Fireplace
- Park or Greenbelt Views
- Attic Fan
Kitchen
- Built-In Oven
- Cooktop
- Microwave
- Dishwasher
- Disposal
Bedrooms and Bathrooms
- 4 Bedrooms
Partially Finished Basement
- Basement Fills Entire Space Under The House
- Sump Pump
Home Security
- Carbon Monoxide Detectors
- Fire and Smoke Detector
Outdoor Features
- Spa
- Patio
- Porch
Utilities
- Forced Air Heating and Cooling System
- Heating System Uses Gas
- Well
- Water Softener
Community Details
- Sv Lexington Sub Community
Listing and Financial Details
- Assessor Parcel Number 3001058
Ownership History
Purchase Details
Home Financials for this Owner
Home Financials are based on the most recent Mortgage that was taken out on this home.Purchase Details
Home Financials for this Owner
Home Financials are based on the most recent Mortgage that was taken out on this home.Purchase Details
Home Financials for this Owner
Home Financials are based on the most recent Mortgage that was taken out on this home.Similar Homes in Hudson, OH
Home Values in the Area
Average Home Value in this Area
Purchase History
| Date | Buyer | Sale Price | Title Company |
|---|---|---|---|
| Helstein Kerry | $360,000 | Fidelity National Title | |
| Huber Rachel L | $340,000 | None Available | |
| Konefal David K | $217,500 | -- |
Mortgage History
| Date | Status | Borrower | Loan Amount |
|---|---|---|---|
| Open | Helstein Kerry | $15,000 | |
| Open | Helstein Lee V | $373,992 | |
| Closed | Helstein Lee V | $372,000 | |
| Previous Owner | Helstein Kerry | $360,000 | |
| Previous Owner | Huber Rachel L | $306,000 | |
| Previous Owner | Konefal David K | $225,000 | |
| Previous Owner | Konefal David K | $82,400 | |
| Previous Owner | Konefal David K | $143,100 | |
| Previous Owner | Konefal David K | $167,500 |
Property History
| Date | Event | Price | Change | Sq Ft Price |
|---|---|---|---|---|
| 03/15/2018 03/15/18 | Sold | $360,000 | -2.4% | $124 / Sq Ft |
| 01/22/2018 01/22/18 | Pending | -- | -- | -- |
| 01/07/2018 01/07/18 | For Sale | $369,000 | +8.5% | $127 / Sq Ft |
| 03/10/2016 03/10/16 | Sold | $340,000 | +3.1% | $128 / Sq Ft |
| 01/24/2016 01/24/16 | Pending | -- | -- | -- |
| 01/04/2016 01/04/16 | For Sale | $329,900 | -- | $124 / Sq Ft |
Tax History Compared to Growth
Tax History
| Year | Tax Paid | Tax Assessment Tax Assessment Total Assessment is a certain percentage of the fair market value that is determined by local assessors to be the total taxable value of land and additions on the property. | Land | Improvement |
|---|---|---|---|---|
| 2025 | $6,758 | $132,105 | $23,909 | $108,196 |
| 2024 | $6,758 | $132,105 | $23,909 | $108,196 |
| 2023 | $6,758 | $132,105 | $23,909 | $108,196 |
| 2022 | $6,112 | $106,537 | $19,282 | $87,255 |
| 2021 | $6,122 | $106,537 | $19,282 | $87,255 |
| 2020 | $6,015 | $106,540 | $19,280 | $87,260 |
| 2019 | $5,663 | $92,780 | $19,280 | $73,500 |
| 2018 | $5,643 | $92,780 | $19,280 | $73,500 |
| 2017 | $4,964 | $92,780 | $19,280 | $73,500 |
| 2016 | $5,000 | $79,180 | $19,280 | $59,900 |
| 2015 | $4,964 | $79,180 | $19,280 | $59,900 |
| 2014 | $4,978 | $79,180 | $19,280 | $59,900 |
| 2013 | $5,095 | $79,180 | $19,280 | $59,900 |
Agents Affiliated with this Home
-
Susan Metallo

Seller's Agent in 2018
Susan Metallo
Berkshire Hathaway HomeServices Professional Realty
(440) 477-3465
5 in this area
167 Total Sales
-
Lisa Cole

Buyer's Agent in 2018
Lisa Cole
Engel & Völkers Distinct
(440) 341-2599
1 in this area
186 Total Sales
-
Judy Makaryk Rosen

Seller's Agent in 2016
Judy Makaryk Rosen
Berkshire Hathaway HomeServices Professional Realty
(216) 533-7850
10 in this area
219 Total Sales
Map
Source: MLS Now
MLS Number: 3964814
APN: 30-01058
- 7965 Princewood Dr
- 7500 Lascala Dr
- 7671 Hudson Park Dr
- 7385 McShu Ln
- 7341 McShu Ln
- 2142 Kirtland Place
- 2147 Dorset Ln
- 7574 Elderkin Ct
- 7830 N Burton Ln Unit C8
- 7878 N Burton Ln Unit 12
- 7304 Glastonbury Dr
- 7453 Wetherburn Way
- 1966 Marwell Blvd
- 1785 Ashley Dr
- 7687 Ravenna Rd
- 1795 Old Tannery Cir
- 7936 Megan Meadow Dr
- 6900 Bauley Dr
- 2483 Victoria Pkwy
- 7239 Huntington Rd
- 7687 Salem Dr
- 7703 Salem Dr
- 7671 Salem Dr
- 7708 Ranett Ave
- 7692 Ranett Ave
- 7670 Forbush Cir
- 7713 Salem Dr
- 7702 Forbush Cir
- 7676 Ranett Ave
- 7655 Salem Dr
- 7720 Ranett Ave
- 2488 Danbury Ln
- 7678 Forbush Cir
- 7686 Forbush Cir
- 7691 Ranett Ave
- 7723 Salem Dr
- 7694 Forbush Cir
- 7705 Ranett Ave
- 7660 Ranett Ave
- 7736 Salem Cir
