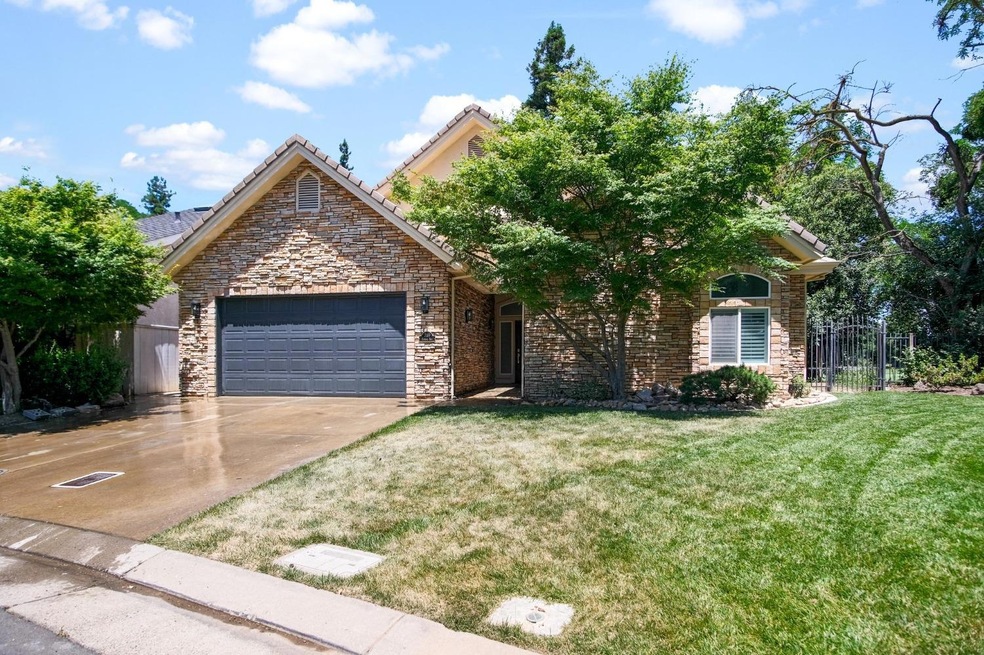Welcome to your dream home in the prestigious, gated Woodbridge Green community! This completely remodeled masterpiece offers unparalleled elegance and contemporary charm, perfectly positioned on the 8th hole of the scenic Woodbridge Green Golf Course. Step inside and be captivated by the bright, open-concept living spaces, featuring high-end finishes, sleek laminate floors, and expansive windows that flood the home with natural light and breathtaking golf course views. The gourmet kitchen is a chef's paradise, custom cabinetry, and a spacious island perfect for entertaining. The luxurious master suite is your private sanctuary, complete with a spa-like ensuite bathroom and a generous walk-in closet. Enjoy the best of indoor-outdoor living with a beautifully landscaped backyard oasis, ideal for alfresco dining, or simply soaking in the serene golf course panorama. Located in a sought-after gated community, this home not only offers security and privacy but also access to exclusive amenities such as a clubhouse, swimming pool, and tennis courts. Plus, you're just a short drive from top-rated schools, shopping, dining, and entertainment options. Don't miss this rare opportunity to own a piece of paradise on the 8th hole!

