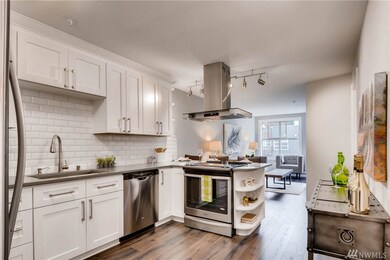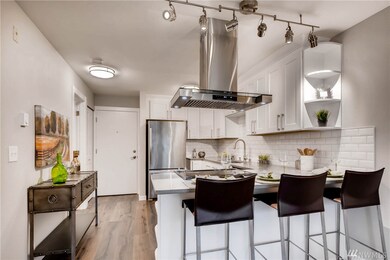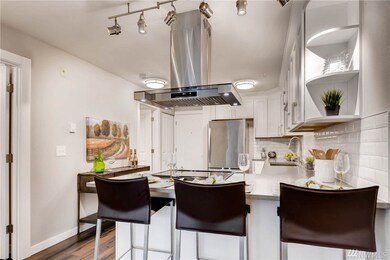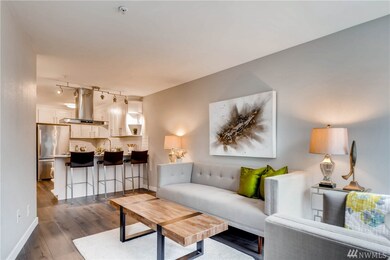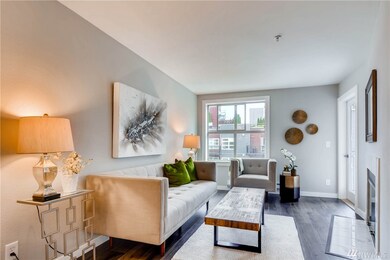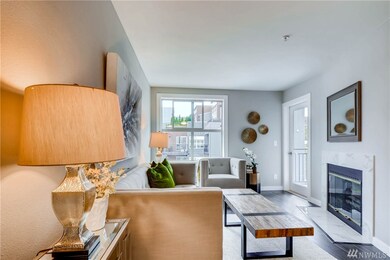
$500,000
- 2 Beds
- 2 Baths
- 776 Sq Ft
- 5901 Phinney Ave N
- Unit 103
- Seattle, WA
Live where Seattle loves to play! Walk to tons of amenities from this light-filled and secure, 2nd floor condo with elevator, in the heart of vibrant Phinneywood! Open living plan boasts 776 sq ft of dappled sunlight with serene 'treehouse' feel, on the building's quiet west side; patio sliders link to your sheltered deck and private storage. Brand new LG appliances; primary BR w/ en-suite bath.
Susan Torrey Coldwell Banker Danforth

