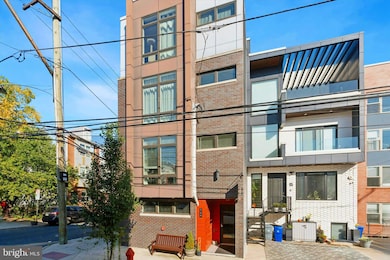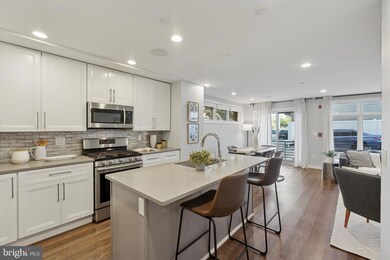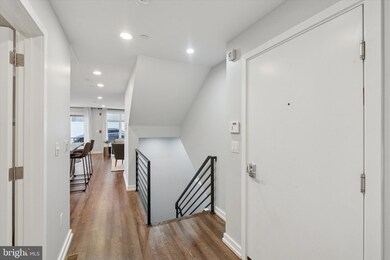769 N Uber St Unit 1 Philadelphia, PA 19130
Fairmount NeighborhoodEstimated payment $3,208/month
Highlights
- Contemporary Architecture
- Laundry Room
- Central Heating and Cooling System
- Living Room
- Entrance Foyer
- 2-minute walk to Ogden Park
About This Home
The best block in Francisville! Just steps north of Fairmount Ave, where dining, shopping, and public transit meet. Surrounded by million-dollar homes, this corner-unit condo offers nearly 2,000 sq ft of modern luxury — for under $600K! Built in 2019, this boutique 4-unit residence blends sleek design, high-end finishes, and an easy, contemporary vibe you’ll love calling home. Step inside through the secure combo touchpad entry and into a bright, open-concept main level, where sunlight pours through oversized windows. The spacious living area features a warm wood accent wall and electric fireplace that adds just the right touch of cozy elegance. Whether you're hosting a game night or enjoying a quiet evening in, the flow and functionality here are spot-on. The kitchen is sleek and refined, equipped with high-end stainless steel appliances, quartz countertops, and abundant cabinetry. The large island offers seating for casual meals, while the adjacent dining area is perfect for more formal gatherings. Slide open the doors and step out to your private BBQ area—ideal for grilling and quick dog walks. A spacious bedroom with en-suite bath is conveniently located on the main level, along with a beautifully finished half bath for guests. Downstairs, you'll find two more generously sized bedrooms, each with its own full bath and large closets, offering excellent privacy and flexibility for roommates or guests. Need a home office, gym, or creative space? The fourth bedroom provides endless possibilities to suit your lifestyle. You’ll also enjoy the convenience of full-size laundry machines and smart home features including a Nest thermostat and built-in Sonos sound system.
Steps from Fairmount Ave’s hottest restaurants, the Art Museum, Kelly Drive, and the Schuylkill River Trail — this home puts you at the center of everything Philly has to offer. With 4 years left on the tax abatement and easy access to public transit, it’s a smart move in one of the city’s most desirable neighborhoods.
Why rent when you can own? Bring your friends as your tenants and start building equity — we’ll help you make this one home.
Experience refined city living in this beautifully designed condo—schedule your private tour today.
Listing Agent
(610) 223-8543 katherine.matson@foxroach.com BHHS Fox & Roach-West Chester License #RS303975 Listed on: 10/09/2025

Co-Listing Agent
(610) 636-5285 Chuck@centercityteam.com BHHS Fox & Roach-Center City Walnut
Property Details
Home Type
- Condominium
Est. Annual Taxes
- $1,050
Year Built
- Built in 2019
Lot Details
- West Facing Home
HOA Fees
- $216 Monthly HOA Fees
Parking
- On-Street Parking
Home Design
- Contemporary Architecture
- Entry on the 1st floor
- Masonry
Interior Spaces
- 1,960 Sq Ft Home
- Property has 2 Levels
- Gas Fireplace
- Entrance Foyer
- Living Room
- Finished Basement
Bedrooms and Bathrooms
Laundry
- Laundry Room
- Washer and Dryer Hookup
Utilities
- Central Heating and Cooling System
- Natural Gas Water Heater
Listing and Financial Details
- Assessor Parcel Number 151059665
Community Details
Overview
- $1,000 Capital Contribution Fee
- Association fees include common area maintenance, exterior building maintenance, snow removal, trash
- Low-Rise Condominium
- Francisville Subdivision
Pet Policy
- Pets Allowed
Map
Home Values in the Area
Average Home Value in this Area
Tax History
| Year | Tax Paid | Tax Assessment Tax Assessment Total Assessment is a certain percentage of the fair market value that is determined by local assessors to be the total taxable value of land and additions on the property. | Land | Improvement |
|---|---|---|---|---|
| 2026 | $848 | $423,900 | $63,600 | $360,300 |
| 2025 | $848 | $423,900 | $63,600 | $360,300 |
| 2024 | $848 | $423,900 | $63,600 | $360,300 |
| 2023 | $848 | $403,800 | $60,600 | $343,200 |
| 2022 | $848 | $60,600 | $60,600 | $0 |
Property History
| Date | Event | Price | List to Sale | Price per Sq Ft | Prior Sale |
|---|---|---|---|---|---|
| 11/13/2025 11/13/25 | Price Changed | $549,900 | -4.4% | $281 / Sq Ft | |
| 10/09/2025 10/09/25 | For Sale | $575,000 | 0.0% | $293 / Sq Ft | |
| 05/04/2024 05/04/24 | Rented | $3,300 | 0.0% | -- | |
| 03/27/2024 03/27/24 | Under Contract | -- | -- | -- | |
| 03/20/2024 03/20/24 | For Rent | $3,300 | 0.0% | -- | |
| 08/30/2019 08/30/19 | Sold | $425,000 | -2.3% | $217 / Sq Ft | View Prior Sale |
| 07/30/2019 07/30/19 | Pending | -- | -- | -- | |
| 07/17/2019 07/17/19 | Price Changed | $435,000 | -3.3% | $222 / Sq Ft | |
| 06/25/2019 06/25/19 | Price Changed | $450,000 | -4.1% | $230 / Sq Ft | |
| 05/24/2019 05/24/19 | Price Changed | $469,000 | -1.3% | $239 / Sq Ft | |
| 05/13/2019 05/13/19 | For Sale | $475,000 | -- | $242 / Sq Ft |
Source: Bright MLS
MLS Number: PAPH2540950
APN: 888154984
- 1910 Brown St
- 1919 Brown St Unit 2
- 753 N Uber St Unit 3
- 753 55 N 20th St Unit 1
- 746 N Uber St
- 724 N 19th St Unit 1
- 728 Shirley St
- 755 N Capitol St
- 747 N Capitol St
- 720 Shirley St
- 739 N Capitol St
- 830 Cameron St
- 827 Corinthian Ave
- 858 Perkiomen St
- 856 Perkiomen St
- 809 Cameron St
- 864 N 19th St
- 1801 Fairmount Ave Unit 302
- 2010 Ogden St
- 1812 Fairmount Ave
- 769 N Uber St Unit 2
- 769 N Uber St Unit B
- 765 N Uber St Unit 1
- 752 N Uber St
- 814 N Uber St Unit 2
- 819 Cameron St Unit 1
- 861 N 20th St Unit 3
- 1723 Francis St Unit 1B
- 873 Perkiomen St
- 838 Corinthian Ave Unit 3
- 815 Perkiomen St Unit 14
- 718-726 N 17th St
- 826 N Woodstock St Unit 1
- 1945 Poplar St Unit 2F
- 840 Leland St
- 828 Leland St
- 909 N 19th St Unit B
- 901 Leland St
- 901 Leland St Unit 1 BEDROOM
- 901 Leland St Unit 1B-210






