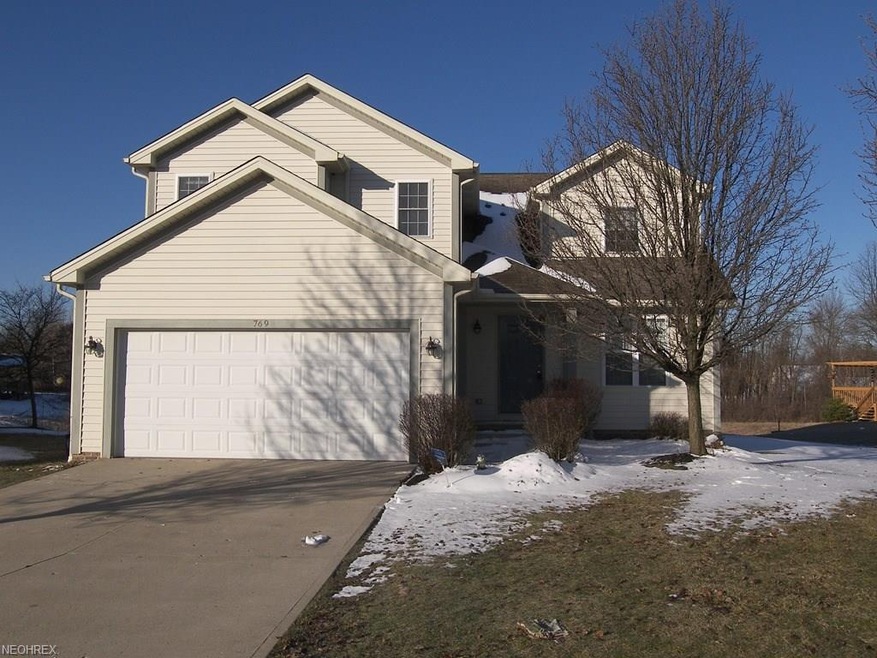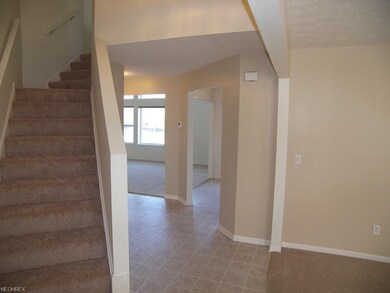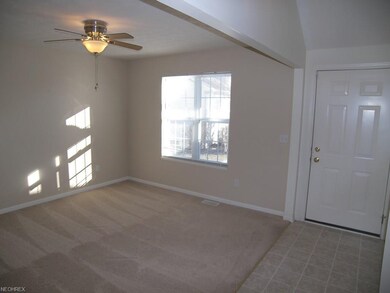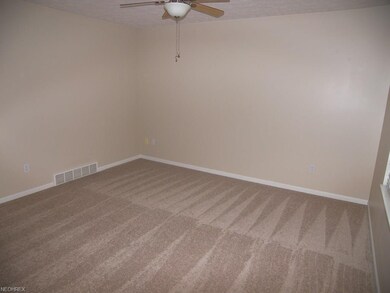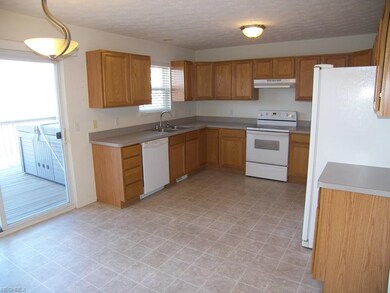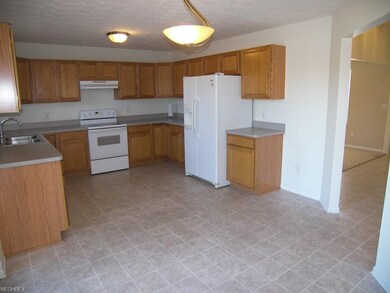
769 Northbridge Ct Unit 28 MacEdonia, OH 44056
Estimated Value: $322,168 - $348,000
Highlights
- Colonial Architecture
- Deck
- 2 Car Attached Garage
- Lee Eaton Elementary School Rated A
- Cul-De-Sac
- Home Security System
About This Home
As of May 2018Light and bright free-standing cluster home! Situated on a great cul de sac lot, this colonial style home offers great natural light and is in move in condition. Off the foyer is a formal dining room or flex space. The kitchen includes a large eating area, ample cabinet and counter space and includes all appliances. There is a slider from the kitchen to the deck overlooking a great common space that can never be built on. Relax and enjoy your great backyard in your hot tub on the deck which is included in the sale. Just off the kitchen is an awesome two story great room with a wall of windows. The master bedroom offers a cathedral ceiling, a walk in closet and a glamour bath with separate shower and soaking tub. The other two bedrooms and full bath are also on the second floor. On the first floor is the laundry/mud room and half bath on the first floor. There is a full basement ready to be finished and provides great storage. Living room, stairs, hall and bedrooms carpet installed 3/18. This cluster home shows very well and is ready for immediate move in!
Last Agent to Sell the Property
RE/MAX Haven Realty License #426233 Listed on: 03/23/2018

Home Details
Home Type
- Single Family
Est. Annual Taxes
- $3,292
Year Built
- Built in 2003
Lot Details
- 5,009 Sq Ft Lot
- Cul-De-Sac
HOA Fees
- $100 Monthly HOA Fees
Home Design
- Colonial Architecture
- Cluster Home
- Asphalt Roof
- Vinyl Construction Material
Interior Spaces
- 1,836 Sq Ft Home
- Basement Fills Entire Space Under The House
- Dryer
Kitchen
- Built-In Oven
- Range
- Dishwasher
- Disposal
Bedrooms and Bathrooms
- 3 Bedrooms
Home Security
- Home Security System
- Fire and Smoke Detector
Parking
- 2 Car Attached Garage
- Garage Door Opener
Outdoor Features
- Deck
Utilities
- Forced Air Heating and Cooling System
- Heating System Uses Gas
Community Details
- Association fees include landscaping, snow removal
- Greystone Village Community
Listing and Financial Details
- Assessor Parcel Number 3311353
Ownership History
Purchase Details
Home Financials for this Owner
Home Financials are based on the most recent Mortgage that was taken out on this home.Purchase Details
Home Financials for this Owner
Home Financials are based on the most recent Mortgage that was taken out on this home.Purchase Details
Home Financials for this Owner
Home Financials are based on the most recent Mortgage that was taken out on this home.Similar Homes in MacEdonia, OH
Home Values in the Area
Average Home Value in this Area
Purchase History
| Date | Buyer | Sale Price | Title Company |
|---|---|---|---|
| Culligan Kevin C | $220,000 | Suntrust Title Agency | |
| Nelson B Tylan | $202,000 | Guardian Title | |
| Garner Jason S | $184,400 | Surety Title Agency Inc |
Mortgage History
| Date | Status | Borrower | Loan Amount |
|---|---|---|---|
| Open | Culligan Kevin C | $198,000 | |
| Closed | Nelson B Tylan | $136,500 | |
| Closed | Nelson B Tylan | $161,600 | |
| Closed | Nelson B Tylan | $10,400 | |
| Previous Owner | Garner Jason S | $178,850 | |
| Previous Owner | Gsv Developers Ltd Liability Co | $800,000 |
Property History
| Date | Event | Price | Change | Sq Ft Price |
|---|---|---|---|---|
| 05/01/2018 05/01/18 | Sold | $220,000 | -2.2% | $120 / Sq Ft |
| 04/02/2018 04/02/18 | Pending | -- | -- | -- |
| 03/23/2018 03/23/18 | For Sale | $224,900 | 0.0% | $122 / Sq Ft |
| 03/01/2016 03/01/16 | Rented | $1,800 | 0.0% | -- |
| 02/01/2016 02/01/16 | Under Contract | -- | -- | -- |
| 12/30/2015 12/30/15 | For Rent | $1,800 | +12.5% | -- |
| 08/12/2014 08/12/14 | Rented | $1,600 | -11.1% | -- |
| 08/02/2014 08/02/14 | Under Contract | -- | -- | -- |
| 07/21/2014 07/21/14 | For Rent | $1,800 | +28.6% | -- |
| 03/20/2013 03/20/13 | Rented | $1,400 | -9.7% | -- |
| 03/19/2013 03/19/13 | Under Contract | -- | -- | -- |
| 01/21/2013 01/21/13 | For Rent | $1,550 | +3.3% | -- |
| 02/05/2012 02/05/12 | Rented | $1,500 | 0.0% | -- |
| 01/26/2012 01/26/12 | Under Contract | -- | -- | -- |
| 12/28/2011 12/28/11 | For Rent | $1,500 | -- | -- |
Tax History Compared to Growth
Tax History
| Year | Tax Paid | Tax Assessment Tax Assessment Total Assessment is a certain percentage of the fair market value that is determined by local assessors to be the total taxable value of land and additions on the property. | Land | Improvement |
|---|---|---|---|---|
| 2025 | $4,302 | $96,719 | $18,557 | $78,162 |
| 2024 | $4,302 | $96,719 | $18,557 | $78,162 |
| 2023 | $4,302 | $96,719 | $18,557 | $78,162 |
| 2022 | $4,350 | $80,056 | $15,337 | $64,719 |
| 2021 | $4,363 | $80,056 | $15,337 | $64,719 |
| 2020 | $4,284 | $80,060 | $15,340 | $64,720 |
| 2019 | $3,745 | $62,970 | $15,030 | $47,940 |
| 2018 | $3,222 | $62,970 | $15,030 | $47,940 |
| 2017 | $3,227 | $62,970 | $15,030 | $47,940 |
| 2016 | $3,259 | $58,600 | $15,030 | $43,570 |
| 2015 | $3,227 | $58,600 | $15,030 | $43,570 |
| 2014 | $3,237 | $58,600 | $15,030 | $43,570 |
| 2013 | $3,215 | $58,720 | $15,030 | $43,690 |
Agents Affiliated with this Home
-
Gallmann Group
G
Seller's Agent in 2018
Gallmann Group
RE/MAX
(440) 343-0314
9 in this area
438 Total Sales
-
Tina Nielsen
T
Buyer's Agent in 2018
Tina Nielsen
RE/MAX
41 Total Sales
-
Rob Gallmann

Buyer's Agent in 2016
Rob Gallmann
RE/MAX
(440) 343-0314
2 in this area
121 Total Sales
-
Mary Strimple

Seller's Agent in 2013
Mary Strimple
Howard Hanna
(330) 671-3179
2 in this area
173 Total Sales
-
Sherree Maryash
S
Buyer's Agent in 2012
Sherree Maryash
Keller Williams Living
(440) 527-0506
5 Total Sales
Map
Source: MLS Now
MLS Number: 3983276
APN: 33-11353
- 835 Needham Ct Unit 2
- 893 Eileen Dr
- 8377 Valley View Rd
- 645 Brookwood Ct
- 7894 English Oak Trail
- 7284 Forest Cove Ln
- VL Valley View Rd
- 1025 Ashbrooke Way
- 1042 Lancewood Dr
- 1486 Park Ridge Ave
- 1409 Haymarket Way
- 1490 Waynesboro Dr
- 0 Highland Valley View Rd E
- 7529 Fantail Dr
- 7739 Olde Eight Rd
- 1559 Groton Dr
- 7510 Allerton Ct
- LOT Valley View Rd
- 0 Capital Blvd
- 7453 Wetherburn Way
- 769 Northbridge Ct Unit 28
- 770 Northbridge Ct Unit 27
- 771 Northbridge Ct Unit 29
- 754 Stepeny Ct Unit 14
- 772 Northbridge Ct Unit 26
- 752 Stepeny Ct Unit 15
- 773 Northbridge Ct Unit 30
- 756 Stepeny Ct Unit 13
- 774 Northbridge Ct
- 751 Stepeny Ct
- 0 Northbridge Ct
- 7562 Rathburn Ct Unit 48
- 7560 Rathburn Ct Unit 47
- 787 Worthington Ct Unit 58
- 7563 Rathburn Ct Unit 43
- 7586 Sheffield Ct Unit 54
- 801 Pepperell Ct
- 7558 Rathburn Ct Unit 46
- 788 Worthington Ct Unit 57
- 7561 Rathburn Ct Unit 44
