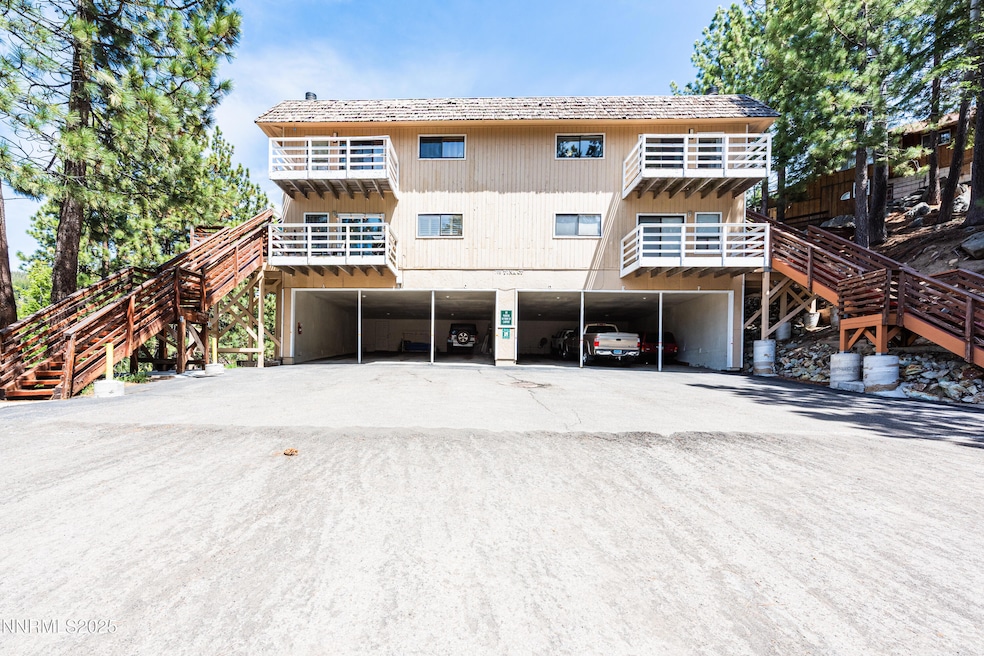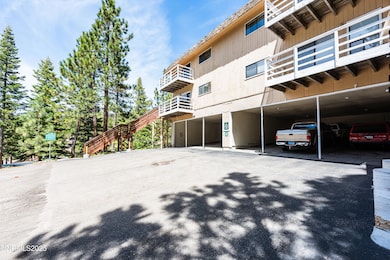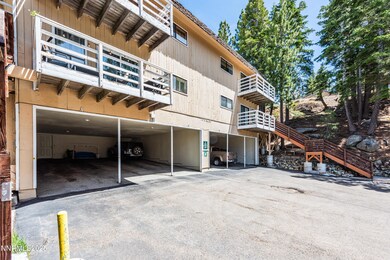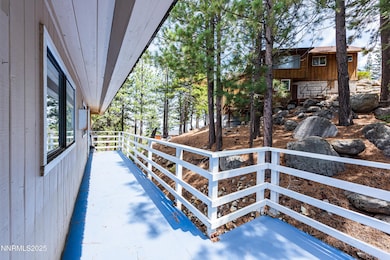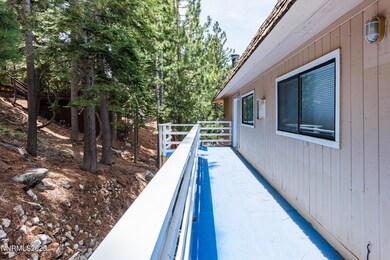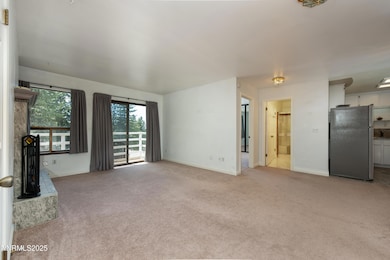
769 Tina Ct Unit H State Line, NV 89449
Estimated payment $2,698/month
Highlights
- Unit is on the top floor
- View of Trees or Woods
- Double Pane Windows
- No Units Above
- Jetted Tub in Primary Bathroom
- Ceramic Tile Flooring
About This Home
Mountain view ski condo just minutes from Boulder and Stagecoach ski lifts with easy (< 10 minute drive) to Stateline Casino Corridor/Lake Tahoe. Top level unit (nobody above you) is move-in ready, split bedroom/bathroom floor plan, wood burning fireplace, balcony with mountain views, granite countertops and tile backsplash in kitchen, newer appliances, stacked washer/dryer, refrigerator, mirrored closet doors, and jetted tub. Smaller, 8 unit, building offers covered/locked community storage.
Property Details
Home Type
- Condominium
Est. Annual Taxes
- $1,155
Year Built
- Built in 1981
Lot Details
- Property fronts a private road
- No Units Above
- End Unit
- Two or More Common Walls
- Landscaped
HOA Fees
Parking
- 2 Parking Spaces
Property Views
- Woods
- Mountain
Home Design
- Flat Roof Shape
- Wood Siding
- Concrete Perimeter Foundation
- Stick Built Home
Interior Spaces
- 900 Sq Ft Home
- 1-Story Property
- Ceiling Fan
- Wood Burning Fireplace
- Double Pane Windows
- Aluminum Window Frames
- Family Room
- Living Room with Fireplace
- Combination Kitchen and Dining Room
Kitchen
- Electric Oven
- Electric Cooktop
- <<microwave>>
- Dishwasher
- Disposal
Flooring
- Carpet
- Ceramic Tile
- Vinyl
Bedrooms and Bathrooms
- 2 Bedrooms
- 2 Full Bathrooms
- Jetted Tub in Primary Bathroom
Laundry
- Laundry in Kitchen
- Dryer
- Washer
Location
- Unit is on the top floor
Schools
- Zephyr Cove Elementary School
- Whittell High School - Grades 7 + 8 Middle School
- Whittell - Grades 9-12 High School
Utilities
- No Cooling
- Heating System Uses Wood
- Radiant Heating System
- Wall Furnace
- Baseboard Heating
- Gas Water Heater
Listing and Financial Details
- Assessor Parcel Number 1319-19-711-007
Community Details
Overview
- $250 HOA Transfer Fee
- Summit Village Association, Phone Number (775) 588-8832
- Kingsbury Cdp Community
- Summit Village Subdivision
- On-Site Maintenance
- The community has rules related to covenants, conditions, and restrictions
Amenities
- Common Area
- Community Storage Space
Recreation
- Snow Removal
Map
Home Values in the Area
Average Home Value in this Area
Tax History
| Year | Tax Paid | Tax Assessment Tax Assessment Total Assessment is a certain percentage of the fair market value that is determined by local assessors to be the total taxable value of land and additions on the property. | Land | Improvement |
|---|---|---|---|---|
| 2025 | $1,155 | $65,075 | $47,250 | $17,825 |
| 2024 | $1,087 | $66,115 | $47,250 | $18,865 |
| 2023 | $1,087 | $63,871 | $47,250 | $16,621 |
| 2022 | $992 | $60,136 | $43,750 | $16,386 |
| 2021 | $918 | $56,192 | $40,250 | $15,942 |
| 2020 | $889 | $56,171 | $40,250 | $15,921 |
| 2019 | $857 | $52,515 | $36,575 | $15,940 |
| 2018 | $818 | $48,994 | $33,250 | $15,744 |
| 2017 | $786 | $49,140 | $33,250 | $15,890 |
| 2016 | $766 | $39,377 | $22,750 | $16,627 |
| 2015 | $760 | $39,377 | $22,750 | $16,627 |
| 2014 | $737 | $36,636 | $21,000 | $15,636 |
Property History
| Date | Event | Price | Change | Sq Ft Price |
|---|---|---|---|---|
| 05/21/2025 05/21/25 | For Sale | $445,000 | -- | $494 / Sq Ft |
Purchase History
| Date | Type | Sale Price | Title Company |
|---|---|---|---|
| Personal Reps Deed | -- | None Listed On Document |
Mortgage History
| Date | Status | Loan Amount | Loan Type |
|---|---|---|---|
| Previous Owner | $54,571 | New Conventional |
Similar Homes in the area
Source: Northern Nevada Regional MLS
MLS Number: 250050125
APN: 1319-19-711-007
- 223 Ski Ct Unit B
- 115 Tramway Dr Unit 2
- 115 Tramway Dr Unit 1
- 111 Tramway Dr Unit 5
- 742 Tina Ct Unit B
- 740 B Tina Ct Unit B
- 729 Tina Ct
- 723 Gary Ln Unit A
- 722 Gary Ln
- 710 Tina Ct Unit B-2
- 227 S Benjamin Dr Unit B
- 744 Bigler Ct Unit B
- 226 S Benjamin Dr
- 332 Barton Ct
- 759 Boulder Ct Unit M
- 259 Tramway Dr Unit 3
- 275 Tramway Dr Unit C
- 261 Quaking Aspen Ln Unit 8
- 261 Quaking Aspen Ln Unit B
- 313 Tramway Dr Unit 20
- 424 Quaking Aspen Ln Unit B
- 167 Holly Ln
- 165 Michelle Dr
- 145 Michelle Dr
- 1037 Echo Rd Unit 3
- 1027 Echo Rd Unit 1027
- 3728 Primrose Rd
- 601 Highway 50
- 601 Highway 50
- 601 Highway 50
- 1177 Ski Run Blvd Unit C
- 1094 Johnson Blvd
- 3344 Sandy Way Unit A
- 1387 Matheson Dr
- 837 Modesto Ave
- 2030 15th St Unit 2026A
- 1821 Lake Tahoe Blvd
- 1442 Kimmerling Rd
- 2540 Fremont St
- 2111 California St Unit A
