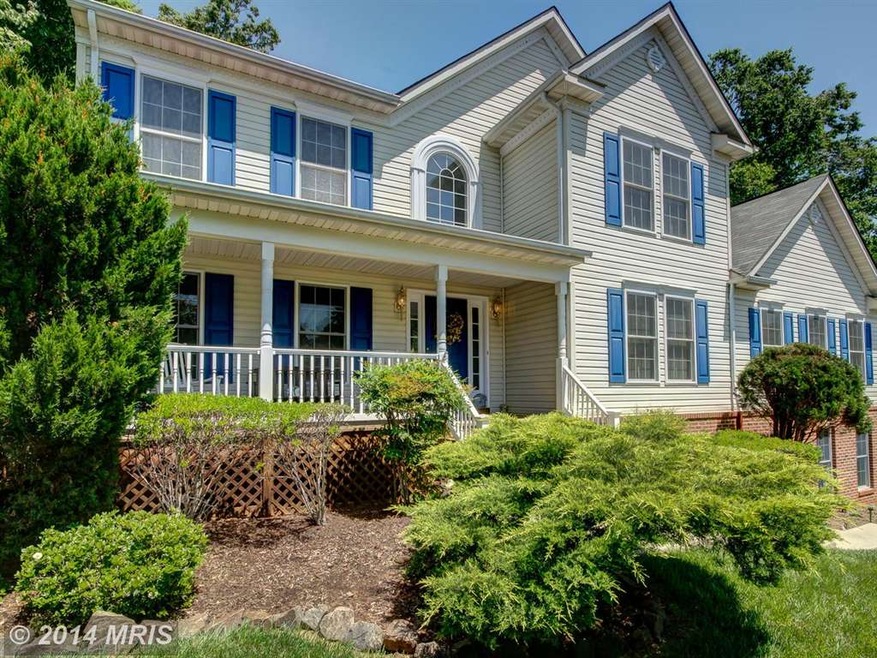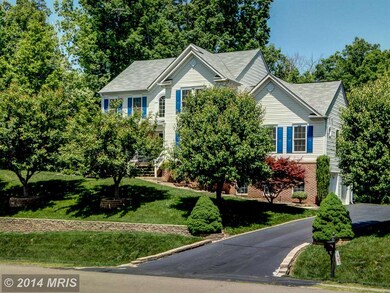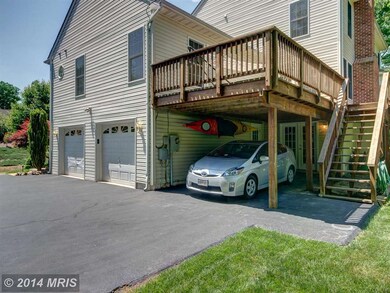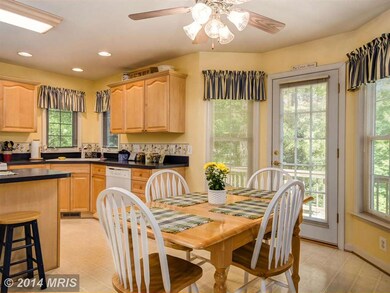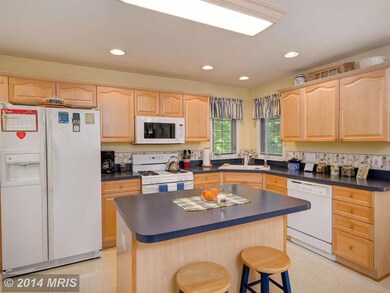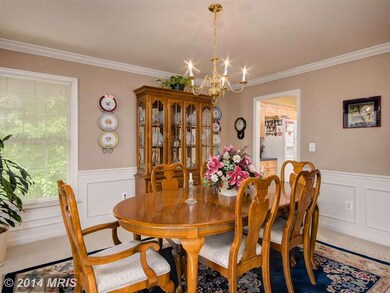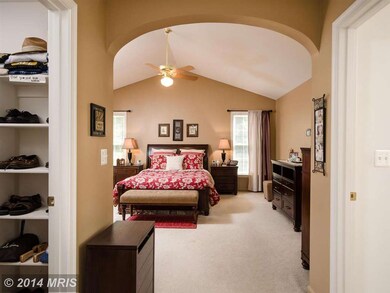
7694 Knightshayes Dr Manassas, VA 20111
Highlights
- View of Trees or Woods
- Colonial Architecture
- Private Lot
- Osbourn Park High School Rated A
- Deck
- Backs to Trees or Woods
About This Home
As of December 2020CUSTOM HOME*1.72 ACRE LOT WITH SEASONAL RUNNING CREEK*MAIN LEVEL MASTER SUITE - MASTER BATH W/SEP SHOWER AND TUB*MAIN LEVEL HAS HARDWOOD FLOORS. LIVING ROOM WITH FP + SEPARATE DINING * BASEMENT W/REC ROOM-FULL BATH-STORAGE ROOM*LARGE 2 CAR GARAGE W/CARPORT*LARGE FRONT PORCH AND REAR DECK* NEW HVAC (2/14), WELL PUMP (9/13), GAS FP (8/13)
Last Agent to Sell the Property
EXP Realty, LLC License #0225075803 Listed on: 05/20/2014

Co-Listed By
Pat Finnigan
RE/MAX Gateway
Home Details
Home Type
- Single Family
Est. Annual Taxes
- $5,792
Year Built
- Built in 2000
Lot Details
- 1.72 Acre Lot
- Landscaped
- Private Lot
- Backs to Trees or Woods
- Property is in very good condition
- Property is zoned SR1
Parking
- 2 Car Attached Garage
- 1 Open Parking Space
- 1 Attached Carport Space
- Garage Door Opener
Home Design
- Colonial Architecture
- Brick Exterior Construction
- Vinyl Siding
Interior Spaces
- Property has 3 Levels
- Ceiling Fan
- Fireplace With Glass Doors
- Screen For Fireplace
- Fireplace Mantel
- Window Treatments
- Family Room
- Combination Kitchen and Living
- Dining Room
- Storage Room
- Wood Flooring
- Views of Woods
Kitchen
- Eat-In Kitchen
- Stove
- Microwave
- Ice Maker
- Dishwasher
Bedrooms and Bathrooms
- 5 Bedrooms | 1 Main Level Bedroom
- En-Suite Primary Bedroom
- En-Suite Bathroom
Laundry
- Laundry Room
- Dryer
- Washer
Partially Finished Basement
- Basement Fills Entire Space Under The House
- Side Basement Entry
Home Security
- Home Security System
- Motion Detectors
Outdoor Features
- Deck
- Porch
Utilities
- Forced Air Zoned Heating and Cooling System
- Well
- Natural Gas Water Heater
- Septic Tank
Community Details
- No Home Owners Association
- Classic Concept
Listing and Financial Details
- Tax Lot 6
- Assessor Parcel Number 113240
Ownership History
Purchase Details
Home Financials for this Owner
Home Financials are based on the most recent Mortgage that was taken out on this home.Purchase Details
Home Financials for this Owner
Home Financials are based on the most recent Mortgage that was taken out on this home.Purchase Details
Home Financials for this Owner
Home Financials are based on the most recent Mortgage that was taken out on this home.Similar Homes in Manassas, VA
Home Values in the Area
Average Home Value in this Area
Purchase History
| Date | Type | Sale Price | Title Company |
|---|---|---|---|
| Deed | $620,000 | First American Title Ins Co | |
| Warranty Deed | $520,000 | -- | |
| Deed | $322,550 | -- |
Mortgage History
| Date | Status | Loan Amount | Loan Type |
|---|---|---|---|
| Open | $320,000 | New Conventional | |
| Previous Owner | $489,328 | VA | |
| Previous Owner | $537,160 | VA | |
| Previous Owner | $314,000 | Adjustable Rate Mortgage/ARM | |
| Previous Owner | $270,000 | New Conventional | |
| Previous Owner | $291,300 | Stand Alone Refi Refinance Of Original Loan | |
| Previous Owner | $290,000 | Adjustable Rate Mortgage/ARM | |
| Previous Owner | $252,700 | No Value Available |
Property History
| Date | Event | Price | Change | Sq Ft Price |
|---|---|---|---|---|
| 12/28/2020 12/28/20 | Sold | $620,000 | +3.3% | $186 / Sq Ft |
| 12/04/2020 12/04/20 | Pending | -- | -- | -- |
| 12/02/2020 12/02/20 | For Sale | $600,000 | +15.4% | $180 / Sq Ft |
| 01/02/2015 01/02/15 | Sold | $520,000 | -1.0% | $157 / Sq Ft |
| 09/19/2014 09/19/14 | Pending | -- | -- | -- |
| 08/11/2014 08/11/14 | Price Changed | $525,000 | -2.6% | $158 / Sq Ft |
| 06/22/2014 06/22/14 | Price Changed | $539,000 | -1.8% | $162 / Sq Ft |
| 05/20/2014 05/20/14 | For Sale | $549,000 | -- | $165 / Sq Ft |
Tax History Compared to Growth
Tax History
| Year | Tax Paid | Tax Assessment Tax Assessment Total Assessment is a certain percentage of the fair market value that is determined by local assessors to be the total taxable value of land and additions on the property. | Land | Improvement |
|---|---|---|---|---|
| 2025 | $6,536 | $695,900 | $207,800 | $488,100 |
| 2024 | $6,536 | $657,200 | $197,200 | $460,000 |
| 2023 | $6,551 | $629,600 | $190,500 | $439,100 |
| 2022 | $6,455 | $572,500 | $173,100 | $399,400 |
| 2021 | $6,351 | $521,200 | $157,600 | $363,600 |
| 2020 | $7,690 | $496,100 | $150,900 | $345,200 |
| 2019 | $7,621 | $491,700 | $149,900 | $341,800 |
| 2018 | $5,871 | $486,200 | $149,900 | $336,300 |
| 2017 | $5,920 | $481,500 | $147,900 | $333,600 |
| 2016 | $5,965 | $490,000 | $151,800 | $338,200 |
| 2015 | $5,957 | $484,200 | $148,900 | $335,300 |
| 2014 | $5,957 | $478,900 | $146,100 | $332,800 |
Agents Affiliated with this Home
-
Graham Green

Seller's Agent in 2020
Graham Green
Belcher Real Estate, LLC.
(540) 845-3040
1 in this area
31 Total Sales
-
K
Buyer's Agent in 2020
Karen Plum
Long & Foster
-
Chris Colgan

Seller's Agent in 2015
Chris Colgan
EXP Realty, LLC
(571) 437-7575
183 Total Sales
-
P
Seller Co-Listing Agent in 2015
Pat Finnigan
RE/MAX
Map
Source: Bright MLS
MLS Number: 1003009406
APN: 7894-73-3435
- 11079 Newood Dr
- 11401 Donnington Ct
- 11109 Ravine Dr
- 8154 Blandsford Dr
- 7491 Slagle Ln
- 7582 Cregger Ln
- 10940 Meanderview Ct
- 8289 Damview Place
- 8032 Cobb Rd
- 8042 Cobb Rd
- 8117 Hillcrest Dr
- 10696 Moore Dr
- 11021 Winding Brook Ct
- 8226 Foneswood Ln
- 10548 Knollwood Dr
- 10457 Pineview Rd
- 8190 Hillcrest Dr
- 12118 Dumfries Rd
- 11784 Maya Ln
- 8326 Mineral Springs Dr
