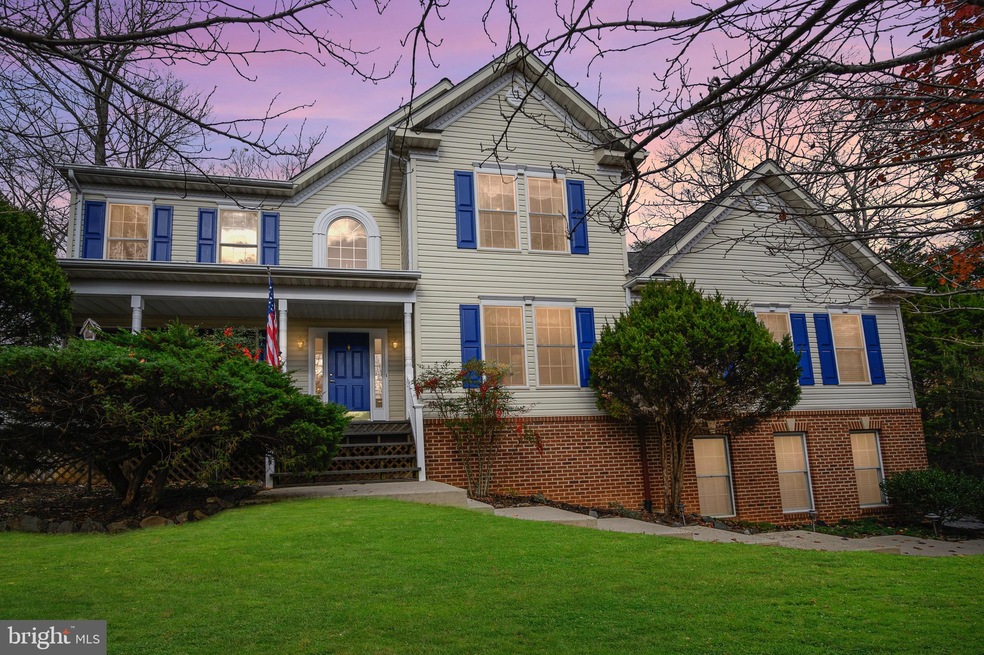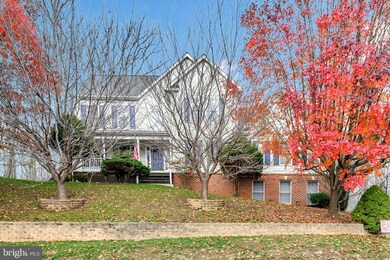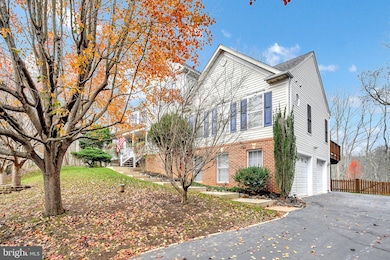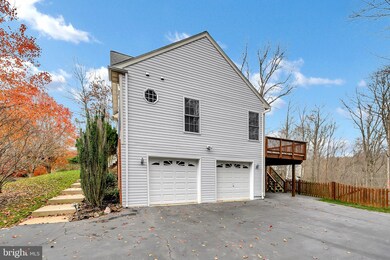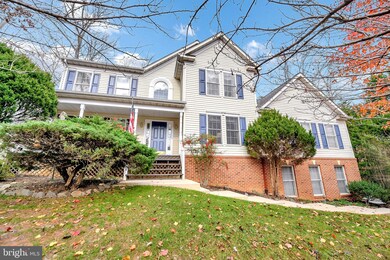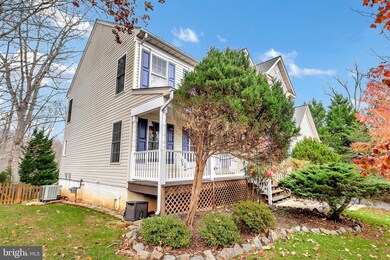
7694 Knightshayes Dr Manassas, VA 20111
About This Home
As of December 2020CUSTOM HOME*1.72 ACRE LOT WITH SEASONAL RUNNING CREEK IN SOUGHT AFTER MALLARDS LANDING - NO HOA - *MAIN LEVEL MASTER SUITE - MASTER BATH W/SEP SHOWER AND TUB*MAIN LEVEL FEATURES UPGRADED KITCHEN WITH SILTSTONE COUNTERTOPS AND STAINLESS STEEL APPLIANCES, HARDWOOD FLOORS. LIVING ROOM WITH FP + SEPARATE DINING * BASEMENT W/REC ROOM-FULL BATH-STORAGE ROOM AND SPACE FOR A FUTURE BEDROOM*LARGE 2 CAR GARAGE W/CARPORT*LARGE FRONT PORCH AND REAR DECK
Last Agent to Sell the Property
Belcher Real Estate, LLC. License #0225196766 Listed on: 12/02/2020
Last Buyer's Agent
Karen Plum
Long & Foster Real Estate, Inc. License #0225112165

Home Details
Home Type
Single Family
Est. Annual Taxes
$6,536
Year Built
2000
Lot Details
0
Parking
2
Listing Details
- Property Type: Residential
- Structure Type: Detached
- Architectural Style: Colonial
- Ownership: Fee Simple
- New Construction: No
- Story List: Lower 1, Main, Upper 1
- Expected On Market: 2020-12-03
- Year Built: 2000
- Automatically Close On Close Date: Yes
- Remarks Public: CUSTOM HOME*1.72 ACRE LOT WITH SEASONAL RUNNING CREEK IN SOUGHT AFTER MALLARDS LANDING - NO HOA - *MAIN LEVEL MASTER SUITE - MASTER BATH W/SEP SHOWER AND TUB*MAIN LEVEL FEATURES UPGRADED KITCHEN WITH SILTSTONE COUNTERTOPS AND STAINLESS STEEL APPLIANCES, HARDWOOD FLOORS. LIVING ROOM WITH FP + SEPARATE DINING * BASEMENT W/REC ROOM-FULL BATH-STORAGE ROOM AND SPACE FOR A FUTURE BEDROOM*LARGE 2 CAR GARAGE W/CARPORT*LARGE FRONT PORCH AND REAR DECK
- Special Features: VirtualTour
- Property Sub Type: Detached
Interior Features
- Appliances: Built-In Microwave, Dishwasher, Dryer, Oven/Range - Electric, Refrigerator, Stainless Steel Appliances, Washer, Water Heater
- Fireplaces Count: 1
- Fireplace: Yes
- Levels Count: 3
- Room List: Living Room, Dining Room, Primary Bedroom, Kitchen, Family Room, Storage Room, Bathroom 3, Primary Bathroom
- Basement: Yes
- Basement Type: Full
- Total Sq Ft: 4610
- Living Area Sq Ft: 3325
- Price Per Sq Ft: 207.18
- Above Grade Finished Sq Ft: 2896
- Below Grade Finished Sq Ft: 429
- Below Grade Sq Ft: 1285
- Total Below Grade Sq Ft: 1714
- Above Grade Finished Area Units: Square Feet
- Street Number Modifier: 7694
Beds/Baths
- Bedrooms: 5
- Main Level Bedrooms: 1
- Total Bathrooms: 4
- Full Bathrooms: 3
- Half Bathrooms: 1
- Main Level Bathrooms: 2.00
- Upper Level Bathrooms: 1
- Lower Levels Bathrooms: 1
- Upper Level Bathrooms: 1.00
- Lower Levels Bathrooms: 1.00
- Main Level Full Bathrooms: 1
- Upper Level Full Bathrooms: 1
- Lower Level Full Bathrooms: 1
- Lower Level Full Bathrooms: 1
- Main Level Half Bathrooms: 1
Exterior Features
- Other Structures: Above Grade, Below Grade
- Construction Materials: Vinyl Siding, Combination, Brick
- Water Access: No
- Waterfront: No
- Water Oriented: No
- Pool: No Pool
- Tidal Water: No
- Water View: No
Garage/Parking
- Garage Spaces: 2.00
- Garage: Yes
- Garage Features: Garage - Side Entry
- Attached Garage Spaces: 2
- Total Garage And Parking Spaces: 2
- Type Of Parking: Attached Garage, Driveway
Utilities
- Refuse: 70.00
- Central Air Conditioning: Yes
- Cooling Fuel: Electric
- Cooling Type: Central A/C
- Heating Fuel: Natural Gas
- Heating Type: Forced Air
- Heating: Yes
- Hot Water: Natural Gas
- Sewer/Septic System: On Site Septic
- Water Source: Well
Condo/Co-op/Association
- Condo Co-Op Association: No
- HOA: No
- Senior Community: No
Schools
- School District: PRINCE WILLIAM COUNTY PUBLIC SCHOOLS
- Elementary School: BENNETT
- Middle School: PARKSIDE
- High School: OSBOURN PARK
- Elementary School Source: 3rd Party
- High School Source: 3rd Party
- Middle School Source: 3rd Party
- School District Key: 121137431984
- School District Source: 3rd Party
- Elementary School: BENNETT
- High School: OSBOURN PARK
- Middle Or Junior School: PARKSIDE
Green Features
- Clean Green Assessed: No
Lot Info
- Improvement Assessed Value: 345200.00
- Land Assessed Value: 150900.00
- Land Use Code: 131
- Lot Size Acres: 1.72
- Lot Size Units: Square Feet
- Lot Sq Ft: 74980.00
- Year Assessed: 2020
- Zoning: SR1
- In City Limits: No
Rental Info
- Vacation Rental: No
Tax Info
- Assessor Parcel Number: 18681049
- Tax Annual Amount: 6099.00
- Assessor Parcel Number: 7894-73-3435
- Tax Lot: 6
- Tax Total Finished Sq Ft: 3325
- County Tax Payment Frequency: Annually
- Tax Year: 2020
- Close Date: 12/28/2020
MLS Schools
- School District Name: PRINCE WILLIAM COUNTY PUBLIC SCHOOLS
Ownership History
Purchase Details
Home Financials for this Owner
Home Financials are based on the most recent Mortgage that was taken out on this home.Purchase Details
Home Financials for this Owner
Home Financials are based on the most recent Mortgage that was taken out on this home.Purchase Details
Home Financials for this Owner
Home Financials are based on the most recent Mortgage that was taken out on this home.Similar Homes in Manassas, VA
Home Values in the Area
Average Home Value in this Area
Purchase History
| Date | Type | Sale Price | Title Company |
|---|---|---|---|
| Deed | $620,000 | First American Title Ins Co | |
| Warranty Deed | $520,000 | -- | |
| Deed | $322,550 | -- |
Mortgage History
| Date | Status | Loan Amount | Loan Type |
|---|---|---|---|
| Open | $320,000 | New Conventional | |
| Previous Owner | $489,328 | VA | |
| Previous Owner | $537,160 | VA | |
| Previous Owner | $314,000 | Adjustable Rate Mortgage/ARM | |
| Previous Owner | $270,000 | New Conventional | |
| Previous Owner | $291,300 | Stand Alone Refi Refinance Of Original Loan | |
| Previous Owner | $290,000 | Adjustable Rate Mortgage/ARM | |
| Previous Owner | $252,700 | No Value Available |
Property History
| Date | Event | Price | Change | Sq Ft Price |
|---|---|---|---|---|
| 12/28/2020 12/28/20 | Sold | $620,000 | +3.3% | $186 / Sq Ft |
| 12/04/2020 12/04/20 | Pending | -- | -- | -- |
| 12/02/2020 12/02/20 | For Sale | $600,000 | +15.4% | $180 / Sq Ft |
| 01/02/2015 01/02/15 | Sold | $520,000 | -1.0% | $157 / Sq Ft |
| 09/19/2014 09/19/14 | Pending | -- | -- | -- |
| 08/11/2014 08/11/14 | Price Changed | $525,000 | -2.6% | $158 / Sq Ft |
| 06/22/2014 06/22/14 | Price Changed | $539,000 | -1.8% | $162 / Sq Ft |
| 05/20/2014 05/20/14 | For Sale | $549,000 | -- | $165 / Sq Ft |
Tax History Compared to Growth
Tax History
| Year | Tax Paid | Tax Assessment Tax Assessment Total Assessment is a certain percentage of the fair market value that is determined by local assessors to be the total taxable value of land and additions on the property. | Land | Improvement |
|---|---|---|---|---|
| 2024 | $6,536 | $657,200 | $197,200 | $460,000 |
| 2023 | $6,551 | $629,600 | $190,500 | $439,100 |
| 2022 | $6,455 | $572,500 | $173,100 | $399,400 |
| 2021 | $6,351 | $521,200 | $157,600 | $363,600 |
| 2020 | $7,690 | $496,100 | $150,900 | $345,200 |
| 2019 | $7,621 | $491,700 | $149,900 | $341,800 |
| 2018 | $5,871 | $486,200 | $149,900 | $336,300 |
| 2017 | $5,920 | $481,500 | $147,900 | $333,600 |
| 2016 | $5,965 | $490,000 | $151,800 | $338,200 |
| 2015 | $5,957 | $484,200 | $148,900 | $335,300 |
| 2014 | $5,957 | $478,900 | $146,100 | $332,800 |
Agents Affiliated with this Home
-

Seller's Agent in 2020
Graham Green
Belcher Real Estate, LLC.
(540) 845-3040
1 in this area
34 Total Sales
-
K
Buyer's Agent in 2020
Karen Plum
Long & Foster
-

Seller's Agent in 2015
Chris Colgan
EXP Realty, LLC
(571) 437-7575
187 Total Sales
-
P
Seller Co-Listing Agent in 2015
Pat Finnigan
RE/MAX
Map
Source: Bright MLS
MLS Number: VAPW510900
APN: 7894-73-3435
- 11039 Timberview Dr
- 11401 Donnington Ct
- 11109 Ravine Dr
- 8154 Blandsford Dr
- 7491 Slagle Ln
- 10828 Moore Dr
- 11953 Falling Creek Dr
- 1206B Freeman Place
- 10704 Montgomery Dr
- 8289 Damview Place
- 8032 Cobb Rd
- 11656 Sandal Wood Ln
- 11800 Judiths Grove Ct
- 8042 Cobb Rd
- 8117 Hillcrest Dr
- 10696 Moore Dr
- 11021 Winding Brook Ct
- 8226 Foneswood Ln
- 7193 Hall Tavern Ct
- 10548 Knollwood Dr
