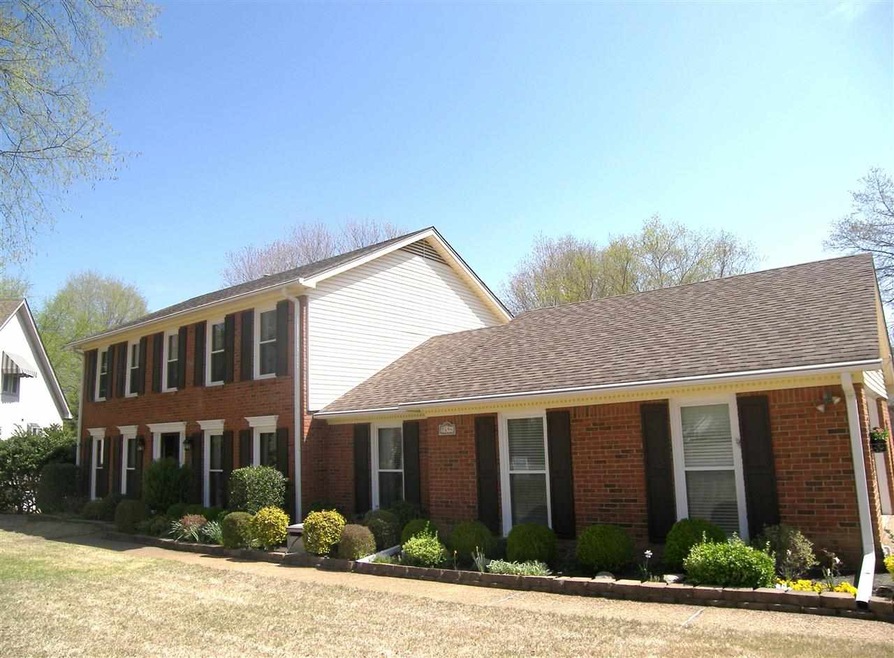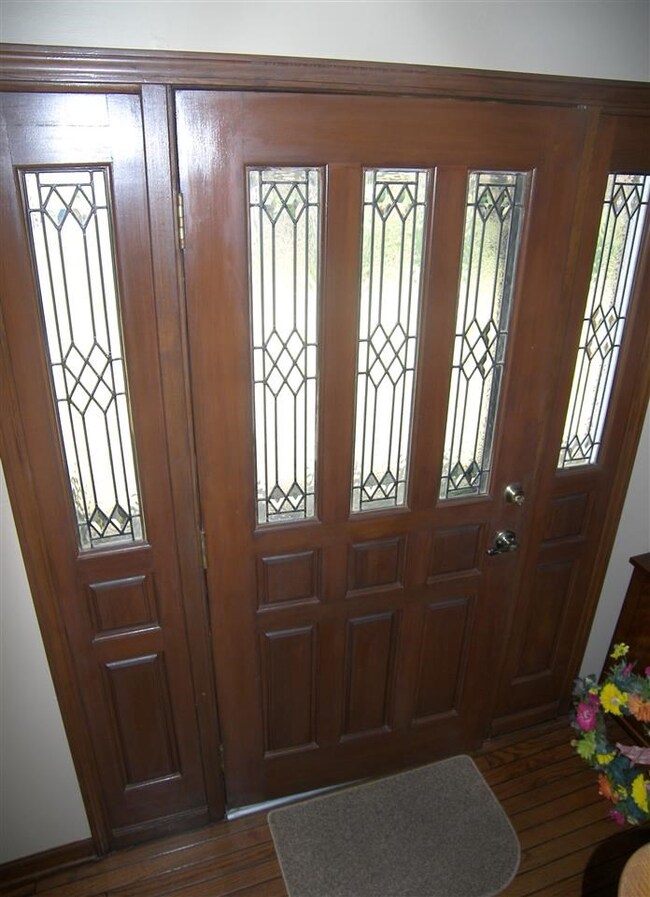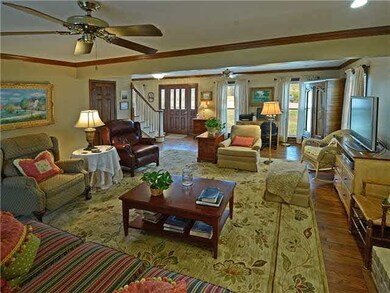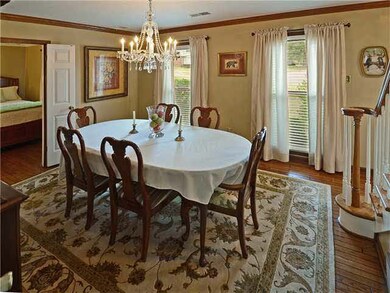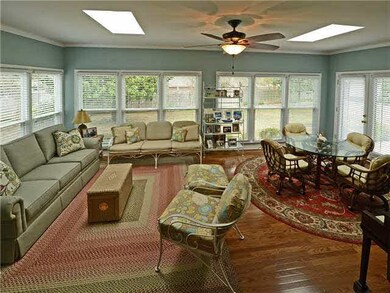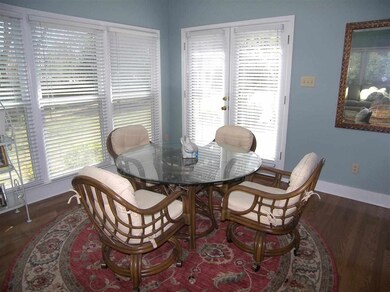
7694 Mardite Cove Germantown, TN 38138
Estimated Value: $407,528 - $465,000
Highlights
- Updated Kitchen
- Vaulted Ceiling
- Wood Flooring
- Riverdale Elementary School Rated A
- Traditional Architecture
- Sun or Florida Room
About This Home
As of June 2014PRIDE OF OWNERSHIP! Awesome Beauty Just Minutes From the Hub of Trendy Shopping! Gorgeous Original Hardwood Floors, New Hardwood Up and Down, Interior Freshly Painted in Trendy Designer Colors, Incredible Climate Controlled 4-Season Room with Windows Galore & Hardwood! Upgraded Stainless Steel Appliances, Tile Flooring, Backsplash, Wonderful Office Down That Could be a Bedroom as Full Bath & Closet Nearby. Possibility as a Suite! 2" Blinds, Beams & Architectural Interest Thru-Out! Awesome Home
Last Agent to Sell the Property
Kathy Counts
Coldwell Banker Collins-Maury License #285007 Listed on: 04/08/2014
Last Buyer's Agent
Phyllis Fryer
C21 Maselle & Associates License #318740
Home Details
Home Type
- Single Family
Est. Annual Taxes
- $2,668
Year Built
- Built in 1983
Lot Details
- 0.49 Acre Lot
- Wrought Iron Fence
- Wood Fence
- Landscaped
- Level Lot
- Sprinklers on Timer
- Few Trees
Home Design
- Traditional Architecture
- Slab Foundation
- Composition Shingle Roof
- Vinyl Siding
Interior Spaces
- 2,400-2,599 Sq Ft Home
- 2,251 Sq Ft Home
- 2-Story Property
- Smooth Ceilings
- Vaulted Ceiling
- Ceiling Fan
- Gas Log Fireplace
- Fireplace Features Masonry
- Double Pane Windows
- Window Treatments
- Entrance Foyer
- Great Room
- Breakfast Room
- Dining Room
- Den with Fireplace
- Sun or Florida Room
Kitchen
- Updated Kitchen
- Breakfast Bar
- Self-Cleaning Oven
- Cooktop
- Microwave
- Dishwasher
- Disposal
Flooring
- Wood
- Tile
Bedrooms and Bathrooms
- 3 Bedrooms
- Primary bedroom located on second floor
- All Upper Level Bedrooms
- Walk-In Closet
- Remodeled Bathroom
- 3 Full Bathrooms
- Dual Vanity Sinks in Primary Bathroom
- Bathtub With Separate Shower Stall
- Window or Skylight in Bathroom
Laundry
- Laundry Room
- Washer and Dryer Hookup
Attic
- Attic Access Panel
- Pull Down Stairs to Attic
Home Security
- Storm Doors
- Fire and Smoke Detector
Parking
- 3 Car Attached Garage
- Workshop in Garage
- Side Facing Garage
- Garage Door Opener
- Driveway
Outdoor Features
- Cove
- Patio
- Outdoor Storage
Utilities
- Two cooling system units
- Central Heating and Cooling System
- Two Heating Systems
- Heating System Uses Gas
- Heating System Mounted To A Wall or Window
- 220 Volts
- Gas Water Heater
- Cable TV Available
Community Details
- Blackberry Ridge Sec A Subdivision
Listing and Financial Details
- Assessor Parcel Number G0220J J00015
Ownership History
Purchase Details
Home Financials for this Owner
Home Financials are based on the most recent Mortgage that was taken out on this home.Similar Homes in Germantown, TN
Home Values in the Area
Average Home Value in this Area
Purchase History
| Date | Buyer | Sale Price | Title Company |
|---|---|---|---|
| Ornelas Mario A | $284,900 | None Available |
Mortgage History
| Date | Status | Borrower | Loan Amount |
|---|---|---|---|
| Open | Ornelas Mario A | $233,876 | |
| Closed | Ornelas Mario A | $275,640 | |
| Previous Owner | Bowers Claude D | $31,000 |
Property History
| Date | Event | Price | Change | Sq Ft Price |
|---|---|---|---|---|
| 06/24/2014 06/24/14 | Sold | $284,900 | 0.0% | $119 / Sq Ft |
| 05/28/2014 05/28/14 | Pending | -- | -- | -- |
| 04/08/2014 04/08/14 | For Sale | $284,900 | -- | $119 / Sq Ft |
Tax History Compared to Growth
Tax History
| Year | Tax Paid | Tax Assessment Tax Assessment Total Assessment is a certain percentage of the fair market value that is determined by local assessors to be the total taxable value of land and additions on the property. | Land | Improvement |
|---|---|---|---|---|
| 2024 | $2,668 | $78,700 | $15,650 | $63,050 |
| 2023 | $4,115 | $78,700 | $15,650 | $63,050 |
| 2022 | $3,985 | $78,700 | $15,650 | $63,050 |
| 2021 | $4,036 | $78,700 | $15,650 | $63,050 |
| 2020 | $4,359 | $72,650 | $15,650 | $57,000 |
| 2019 | $2,942 | $72,650 | $15,650 | $57,000 |
| 2018 | $2,942 | $72,650 | $15,650 | $57,000 |
| 2017 | $2,986 | $72,650 | $15,650 | $57,000 |
| 2016 | $2,632 | $60,225 | $0 | $0 |
| 2014 | $2,632 | $60,225 | $0 | $0 |
Agents Affiliated with this Home
-
K
Seller's Agent in 2014
Kathy Counts
Coldwell Banker Collins-Maury
-
P
Buyer's Agent in 2014
Phyllis Fryer
C21 Maselle & Associates
Map
Source: Memphis Area Association of REALTORS®
MLS Number: 3294468
APN: G0-220J-J0-0015
- 7707 Mchenry Cir N
- 7617 Hollow Fork Rd
- 7545 Wheatley Dr
- 1653 Brierbrook Rd
- 8006 Stonewyck Rd
- 7927 Falling Leaf Cove
- 7447 Neshoba Rd
- 8008 Farmingdale Rd
- 8019 Stonewyck Rd
- 1793 Hayden Rd
- 1772 Old Mill Rd
- 1818 Hayden Rd
- 1495 Kimbrough Rd
- 1764 Chertsy Dr
- 8070 Farmingdale Rd
- 9201 Oldfield Cove
- 1677 Neshoba Oak Ln W
- 9172 Cheatham Ln N
- 9140 Cheatham Ln N
- 9196 Oldfield Cove
- 7694 Mardite Cove
- 7691 Mardite Cove
- 7688 Mardite Cove
- 7723 River Bend Dr
- 7729 River Bend Dr
- 7715 River Bend Dr
- 7683 Mardite Cove
- 7703 River Bend Dr
- 7698 Blackberry Ridge Cove
- 7676 Mardite Cove
- 7704 Blackberry Ridge Cove
- 7686 Blackberry Ridge Cove
- 7693 River Bend Dr
- 7675 Mardite Cove
- 1510 Riverain Cove
- 7726 River Bend Dr
- 7716 River Bend Dr
- 7732 River Bend Dr
- 1504 Riverain Cove
- 7712 River Bend Dr
