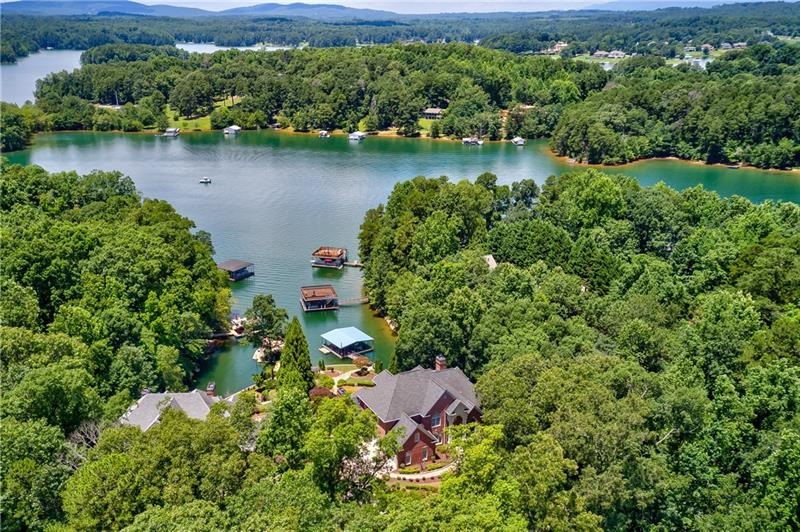2.3 ACRE WATERFRONT ESTATE on LAKE LANIER with NO CORPS LINE!! Property extends into water, including rare SEAWALL. 32' x 32' Covered 2-SLIP DOCK on DEEP WATER. 4-SIDED BRICK with YEAR-ROUND VIEWS and MASTER-ON-MAIN! WALLS of WINDOWS allow you to take in the Lake Views and bring in tons of Natural Light. Oversize Master Suite with Sitting Area, His & Hers Closets, and Whirlpool Tub. Newly Renovated Kitchen has Quartz Breakfast Bar & Counters, Dual Sinks, Dual Ovens, Oversized Refrigerator and Hearth Room with Fireplace. The Screened Porch features Pull-Down Windows for Year-Round Enjoyment. The Back Yard offers the Finest in Outdoor Living and Convenience with Large Rear Deck, Patio off Terrace Level, Covered 2-Bench Swing, and just a few steps to the Seawall & Dock. Three Ensuite Bedrooms on Upper Floor - One with Large Bonus Room! Finished Terrace Level features 12-foot Ceilings, Custom Stained Concrete Floor, Game Room, Living/Family Room, Double-Sided Stacked Stone Fireplace, Second Kitchen and Laundry Room, Two Ensuite Bedrooms, Exercise Room, and addtl storage space. Custom Closet Systems throughout. Swim/Tennis HOA with LOW FEES. Forsyth County Schools & Taxes.

