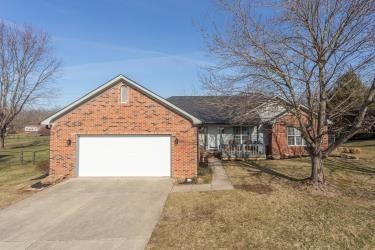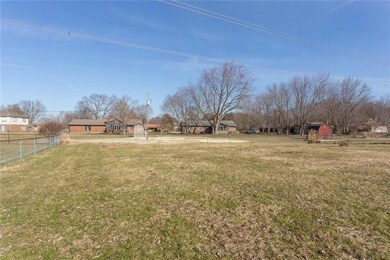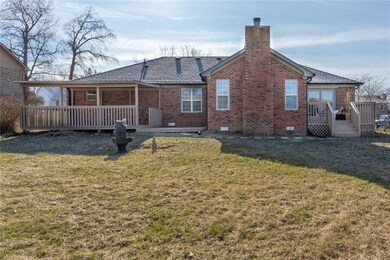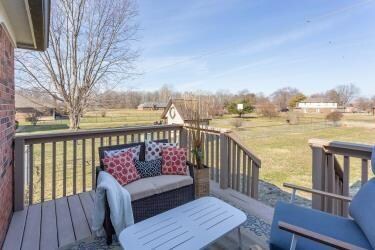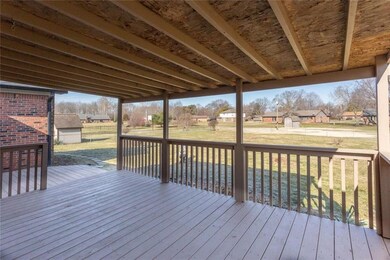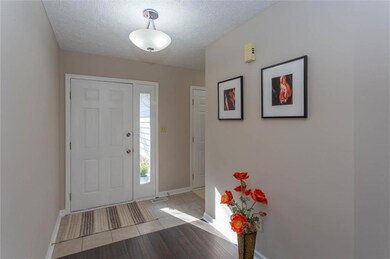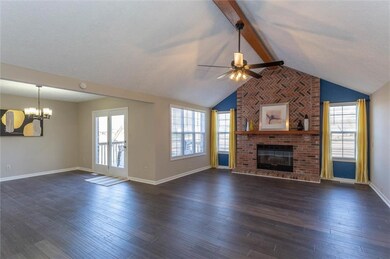
7696 Quail Ridge N Plainfield, IN 46168
Highlights
- 0.5 Acre Lot
- Great Room with Fireplace
- Cathedral Ceiling
- Van Buren Elementary School Rated A
- Ranch Style House
- Wood Flooring
About This Home
As of September 2021CUSTOM RENOVATED BRICK RANCH IN HAWTHORNE RIDGE! Spacious 1/2 acre home site! UPDATES: NEW ROOF, HVAC, WATER HEATER, WINDOWS, INTERIOR & EXTERIOR PAINT, SOLID HARDWOOD FLOORS, NEW CARPET & TILE, KITCHEN APPLIANCES, TILE BACKSPLASH, QUARTZ COUNTERS, ADDED CENTER ISLAND, FAUCETS, LIGHTING, FIXTURES, VANITY TOPS, DOORS, MIRRORS, RECESSED CAN LIGHTS, ETC... Spacious 23x15 great room features high cathedral ceiling & brick hearth fireplace. OVERSIZED & FINISHED 600 SQ FT GARAGE WITH SERVICE DOOR. Master suite features his/her closets, CUSTOM TILE SHOWER and NEW double vanity sinks. Large rear yard is fenced & features two wood decks ( one is 28.5 X 12 and covered ). Front 10x9 porch. Seller removed wall to OPEN UP THIS FLOOR PLAN.
Last Agent to Sell the Property
Eric Gebauer
RE/MAX Advanced Realty License #RB14025440 Listed on: 02/20/2020
Last Buyer's Agent
Blake Richardson
Hanza Realty, LLC
Home Details
Home Type
- Single Family
Est. Annual Taxes
- $4,268
Year Built
- Built in 1989
Lot Details
- 0.5 Acre Lot
- Back Yard Fenced
Parking
- 2 Car Attached Garage
- Driveway
Home Design
- Ranch Style House
- Brick Exterior Construction
- Slab Foundation
Interior Spaces
- 1,835 Sq Ft Home
- Woodwork
- Cathedral Ceiling
- Fireplace Features Masonry
- Vinyl Clad Windows
- Great Room with Fireplace
- Wood Flooring
- Crawl Space
- Attic Access Panel
- Fire and Smoke Detector
Kitchen
- Electric Oven
- <<microwave>>
- Dishwasher
- Disposal
Bedrooms and Bathrooms
- 3 Bedrooms
- Walk-In Closet
- 2 Full Bathrooms
Utilities
- Forced Air Heating and Cooling System
- Heating System Uses Gas
- Gas Water Heater
- Multiple Phone Lines
Community Details
- Association fees include home owners, insurance, maintenance, parkplayground
- Hawthorne Ridge Subdivision
- Property managed by Hawthorne Ridge HOA
Listing and Financial Details
- Assessor Parcel Number 321511210019000012
Ownership History
Purchase Details
Home Financials for this Owner
Home Financials are based on the most recent Mortgage that was taken out on this home.Purchase Details
Home Financials for this Owner
Home Financials are based on the most recent Mortgage that was taken out on this home.Purchase Details
Home Financials for this Owner
Home Financials are based on the most recent Mortgage that was taken out on this home.Purchase Details
Similar Homes in the area
Home Values in the Area
Average Home Value in this Area
Purchase History
| Date | Type | Sale Price | Title Company |
|---|---|---|---|
| Warranty Deed | $289,900 | Quality Title | |
| Warranty Deed | $255,000 | None Available | |
| Special Warranty Deed | $152,813 | None Available | |
| Sheriffs Deed | $212,000 | None Available |
Mortgage History
| Date | Status | Loan Amount | Loan Type |
|---|---|---|---|
| Previous Owner | $245,500 | New Conventional | |
| Previous Owner | $242,250 | New Conventional | |
| Previous Owner | $161,500 | Unknown |
Property History
| Date | Event | Price | Change | Sq Ft Price |
|---|---|---|---|---|
| 09/20/2021 09/20/21 | Sold | $289,900 | +3.6% | $158 / Sq Ft |
| 08/15/2021 08/15/21 | Pending | -- | -- | -- |
| 08/13/2021 08/13/21 | For Sale | $279,900 | +9.8% | $153 / Sq Ft |
| 03/13/2020 03/13/20 | Sold | $255,000 | 0.0% | $139 / Sq Ft |
| 02/24/2020 02/24/20 | Pending | -- | -- | -- |
| 02/20/2020 02/20/20 | For Sale | $255,000 | +66.9% | $139 / Sq Ft |
| 11/29/2019 11/29/19 | Sold | $152,813 | -11.0% | $83 / Sq Ft |
| 11/06/2019 11/06/19 | Pending | -- | -- | -- |
| 10/25/2019 10/25/19 | Price Changed | $171,700 | -4.4% | $94 / Sq Ft |
| 10/07/2019 10/07/19 | Price Changed | $179,600 | 0.0% | $98 / Sq Ft |
| 10/07/2019 10/07/19 | For Sale | $179,600 | +17.5% | $98 / Sq Ft |
| 09/16/2019 09/16/19 | Off Market | $152,813 | -- | -- |
| 08/26/2019 08/26/19 | For Sale | $212,000 | -- | $116 / Sq Ft |
Tax History Compared to Growth
Tax History
| Year | Tax Paid | Tax Assessment Tax Assessment Total Assessment is a certain percentage of the fair market value that is determined by local assessors to be the total taxable value of land and additions on the property. | Land | Improvement |
|---|---|---|---|---|
| 2024 | $2,704 | $287,300 | $52,600 | $234,700 |
| 2023 | $2,510 | $273,500 | $50,100 | $223,400 |
| 2022 | $2,514 | $251,400 | $46,000 | $205,400 |
| 2021 | $2,183 | $223,000 | $46,000 | $177,000 |
| 2020 | $2,131 | $218,500 | $46,000 | $172,500 |
| 2019 | $4,514 | $225,700 | $46,000 | $179,700 |
| 2018 | $4,268 | $213,400 | $46,000 | $167,400 |
| 2017 | $3,834 | $191,700 | $40,200 | $151,500 |
| 2016 | $3,728 | $186,400 | $40,200 | $146,200 |
| 2014 | $3,698 | $184,900 | $40,000 | $144,900 |
Agents Affiliated with this Home
-
B
Seller's Agent in 2021
Blake Richardson
Hanza Realty, LLC
-
J
Buyer's Agent in 2021
Julia Berberich
RE/MAX
-
E
Seller's Agent in 2020
Eric Gebauer
RE/MAX
-
M
Seller's Agent in 2019
Michelle Powell
Compass Indiana, LLC
Map
Source: MIBOR Broker Listing Cooperative®
MLS Number: MBR21695975
APN: 32-15-11-210-019.000-012
- 6276 Quail Ridge W
- 5982 Oak Hill Dr W
- 6413 Amber Pass
- 7082 Hunters Ridge Dr
- 113 Hunters Ridge Dr
- 1847 Crystal Bay Dr E
- 5939 Oberlies Way
- 1011 Stevedon Ct
- 6377 Harvey Dr
- 1515 Renee Dr
- 6923 Bryant Place
- 6637 E County Road 600 S
- 5865 Pennekamp Dr
- 1771 Quaker Blvd
- 1238 Passage Way
- 8035 Black Oak Ct
- 5959 Sugar Grove Rd
- 6551 Ambassador Dr
- 8017 Dogwood Ct
- 6474 Ambassador Dr
