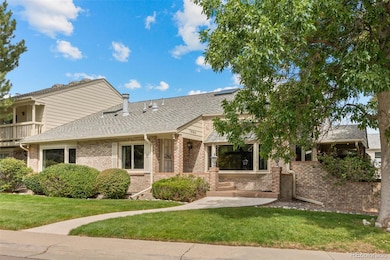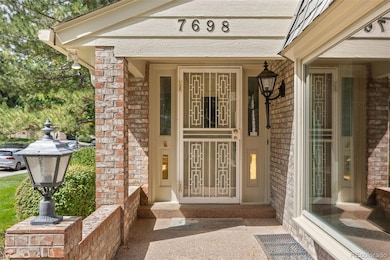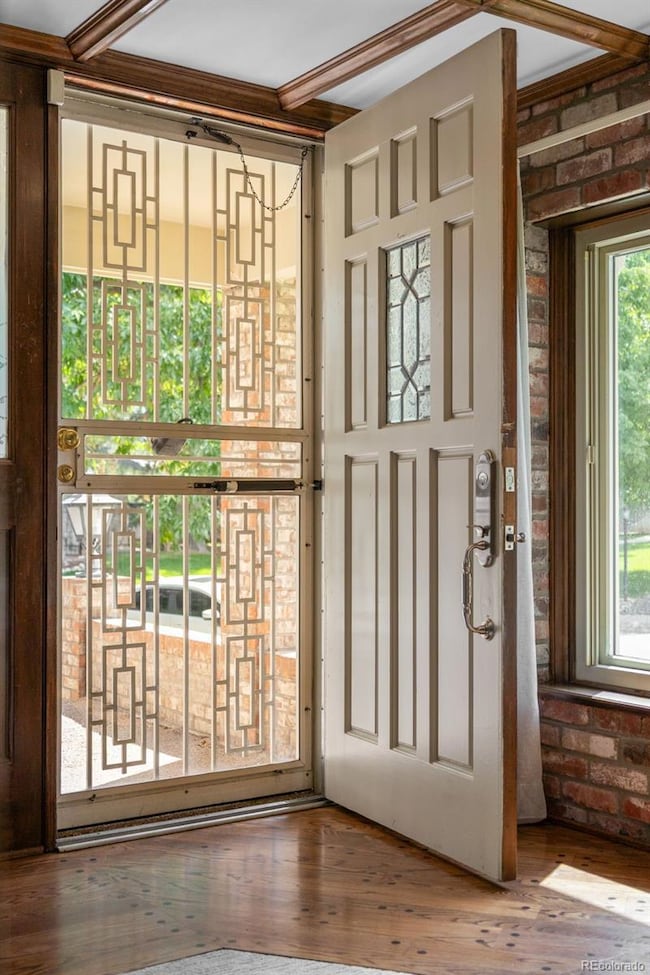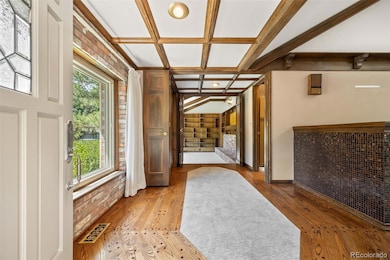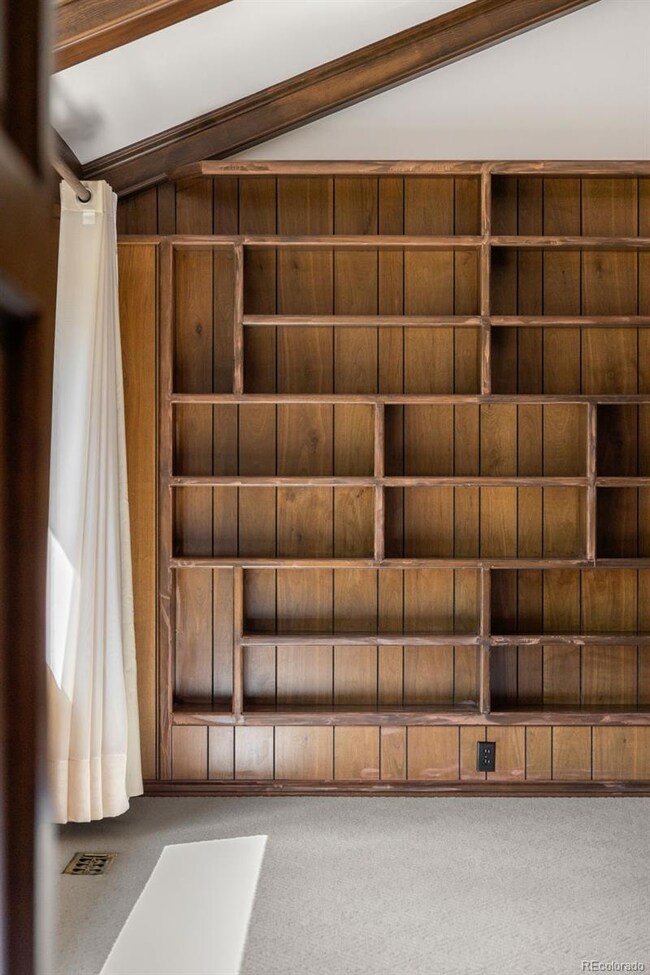7698 S Cove Cir Centennial, CO 80122
Forest Park NeighborhoodEstimated payment $4,862/month
Highlights
- Located in a master-planned community
- Primary Bedroom Suite
- Clubhouse
- Sandburg Elementary School Rated A-
- Open Floorplan
- Fireplace in Primary Bedroom
About This Home
INCREDIBLE OPPORTUNITY IN HIGHLY DESIRED BRISTOL COVE II ~ AN ABSOLUTELY UNIQUE PROPERTY! Situated on a rare corner lot, this property is a hidden gem, offering over 5,300 sq ft of living space including a tranquil walled garden, covered patio & courtyard—perfect for outdoor dining & entertaining. Whether you’re hosting guests or enjoying family time, this expansive town home offers an abundance of versatile spaces. As you step inside note the open-concept layout featuring high vaulted ceilings, rich wood beams & skylights that fill the space with light. The spacious living room, centered around a cozy fireplace, provides the perfect spot for cozy gatherings. Throughout the home you'll find hardwood floors, newer carpeting & double-pane windows, with several large bay windows offering views of the beautiful surroundings. The kitchen is party central, fitted w/ Stainless appliances including a Jenn-Air 6-burner range, granite island with pass through window, corian counters & plentiful cabinets. You have a formal dining room+dining nook framed by a wall of windows offering a serene space to enjoy your morning coffee in view of the garden. On the main floor there's a flex area/prep station adjacent to the kitchen, den/office with built-ins & fireplace, laundry & 3/4 bath. The spacious primary suite is a true retreat featuring a gas brick fireplace, renovated ensuite 5-pc bath with luxurious touches--a soaking tub, dual Quartz vanities, tiled walk-in shower & custom skylight. Downstairs you'll find a large family room with wet bar, full kitchen with dining area, 2 bedrooms (non-conforming egress) & 3/4 bath. So much to see. And the location can't be beat. You’re across the street from a cozy park with picnic tables & benches, the community pool and Arapahoe Park with walking trails. The HOA covers exterior painting & roof insurance. With a unique layout, beautiful outdoor spaces & prime location, this home is a treasure waiting for you to make it your own!
Listing Agent
RE/MAX Professionals Brokerage Email: rob@starkrealestategroup.com,303-503-5736 License #100001719 Listed on: 09/19/2025

Co-Listing Agent
RE/MAX Professionals Brokerage Email: rob@starkrealestategroup.com,303-503-5736 License #40038668
Townhouse Details
Home Type
- Townhome
Est. Annual Taxes
- $3,860
Year Built
- Built in 1983 | Remodeled
Lot Details
- End Unit
- 1 Common Wall
- Property is Fully Fenced
- Landscaped
- Front and Back Yard Sprinklers
- Private Yard
- Garden
HOA Fees
- $448 Monthly HOA Fees
Parking
- 3 Car Attached Garage
Home Design
- Contemporary Architecture
- Entry on the 1st floor
- Brick Exterior Construction
- Frame Construction
- Composition Roof
- Wood Siding
Interior Spaces
- 1-Story Property
- Open Floorplan
- Wet Bar
- Built-In Features
- Ceiling Fan
- Gas Log Fireplace
- Double Pane Windows
- Bay Window
- Entrance Foyer
- Family Room with Fireplace
- 3 Fireplaces
- Living Room
- Dining Room
- Den
- Bonus Room
Kitchen
- Eat-In Kitchen
- Oven
- Range
- Microwave
- Dishwasher
- Corian Countertops
- Disposal
Flooring
- Wood
- Carpet
Bedrooms and Bathrooms
- 3 Bedrooms | 1 Main Level Bedroom
- Fireplace in Primary Bedroom
- Primary Bedroom Suite
- Walk-In Closet
Laundry
- Laundry Room
- Dryer
- Washer
Finished Basement
- Basement Fills Entire Space Under The House
- 2 Bedrooms in Basement
Home Security
Eco-Friendly Details
- Energy-Efficient Thermostat
Outdoor Features
- Deck
- Covered Patio or Porch
- Rain Gutters
Location
- Ground Level
- Property is near public transit
Schools
- Sandburg Elementary School
- Powell Middle School
- Arapahoe High School
Utilities
- Forced Air Heating and Cooling System
- Heating System Uses Natural Gas
- Natural Gas Connected
- Gas Water Heater
- High Speed Internet
- Cable TV Available
Listing and Financial Details
- Exclusions: Sellers Personal Property
- Assessor Parcel Number 032245336
Community Details
Overview
- Association fees include reserves, ground maintenance, recycling, trash
- Westwind Management Association, Phone Number (303) 369-1800
- Bristol Cove II Subdivision
- Located in a master-planned community
Amenities
- Clubhouse
Recreation
- Tennis Courts
- Park
- Trails
Pet Policy
- Dogs and Cats Allowed
Security
- Carbon Monoxide Detectors
- Fire and Smoke Detector
Map
Home Values in the Area
Average Home Value in this Area
Tax History
| Year | Tax Paid | Tax Assessment Tax Assessment Total Assessment is a certain percentage of the fair market value that is determined by local assessors to be the total taxable value of land and additions on the property. | Land | Improvement |
|---|---|---|---|---|
| 2024 | $3,620 | $40,649 | -- | -- |
| 2023 | $3,620 | $40,649 | $0 | $0 |
| 2022 | $2,549 | $29,294 | $0 | $0 |
| 2021 | $2,547 | $29,294 | $0 | $0 |
| 2020 | $3,863 | $42,428 | $0 | $0 |
| 2019 | $3,654 | $42,428 | $0 | $0 |
| 2018 | $3,153 | $37,807 | $0 | $0 |
| 2017 | $2,908 | $37,807 | $0 | $0 |
| 2016 | $2,630 | $34,626 | $0 | $0 |
| 2015 | $2,634 | $34,626 | $0 | $0 |
| 2014 | -- | $29,070 | $0 | $0 |
| 2013 | -- | $29,970 | $0 | $0 |
Property History
| Date | Event | Price | List to Sale | Price per Sq Ft |
|---|---|---|---|---|
| 11/12/2025 11/12/25 | Price Changed | $775,000 | -2.5% | $148 / Sq Ft |
| 09/21/2025 09/21/25 | For Sale | $795,000 | 0.0% | $152 / Sq Ft |
| 09/20/2025 09/20/25 | Pending | -- | -- | -- |
| 09/19/2025 09/19/25 | For Sale | $795,000 | -- | $152 / Sq Ft |
Purchase History
| Date | Type | Sale Price | Title Company |
|---|---|---|---|
| Joint Tenancy Deed | $245,500 | First American Heritage Titl | |
| Deed | -- | -- | |
| Deed | -- | -- | |
| Deed | -- | -- | |
| Deed | -- | -- | |
| Deed | -- | -- |
Mortgage History
| Date | Status | Loan Amount | Loan Type |
|---|---|---|---|
| Closed | $197,500 | Balloon |
Source: REcolorado®
MLS Number: 6846844
APN: 2077-36-2-31-041
- 7592 S Cove Cir
- 7641 S Cove Cir
- 7562 S Cove Cir
- 7566 S Cove Cir
- 7532 S Cove Cir
- 7597 S Fillmore Way
- 7635 S Cook Way
- 7659 S Fillmore Way
- 3045 E Long Cir S
- 3127 E Long Cir S
- 3069 E Long Cir S
- 7760 S Madison Cir
- 7542 S Madison Cir
- 7391 S Knolls Way
- 7802 S Garfield Way
- 7405 S Jackson Ct
- 2701 E Nichols Cir
- 8002 S Columbine Ct
- 7163 S Saint Paul St
- 2545 E Nichols Cir
- 7724 S Steele St Unit 82
- 7507 S Steele St
- 7635 S Cook Way
- 2578 E Nichols Cir
- 2740 E Otero Plaza Unit 10
- 8185 S Fillmore Cir
- 7250 S Gaylord St Unit G16
- 2290 E Fremont Ave Unit D18
- 8305 S Harvest Ln
- 7175 S Gaylord St Unit G
- 3380 E County Line Rd
- 6851 S Gaylord St
- 8470 S Little Rock Way Unit 101
- 6852 S High St
- 7406 S Washington St
- 7012 S Eudora St
- 4799 Copeland Cir Unit 204
- 4800 Copeland Cir Unit ID1045085P
- 618 E Hinsdale Ave
- 4465 Copeland Loop Unit 201

