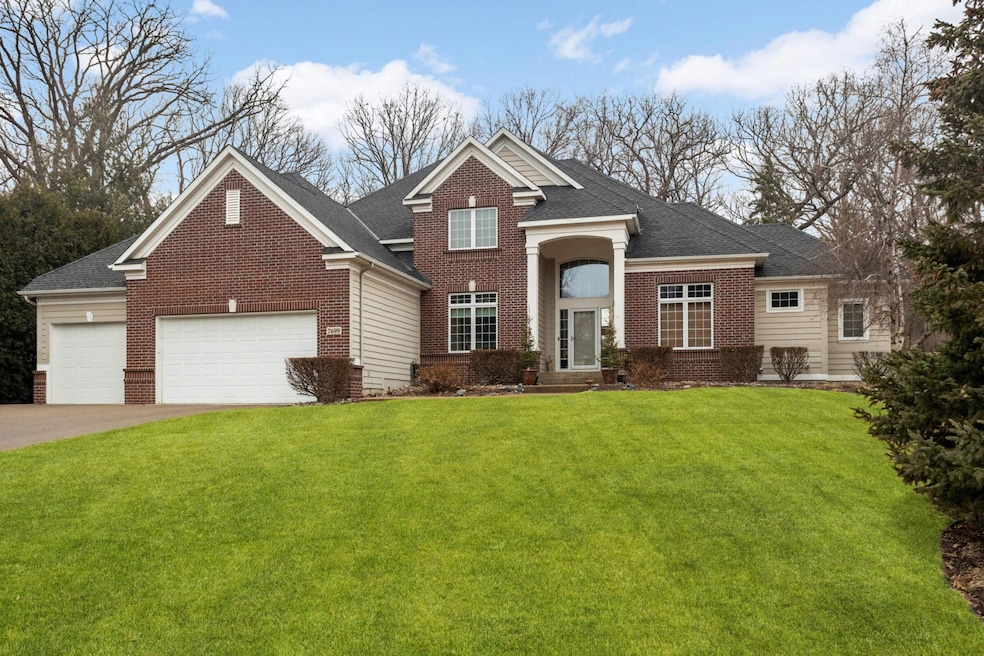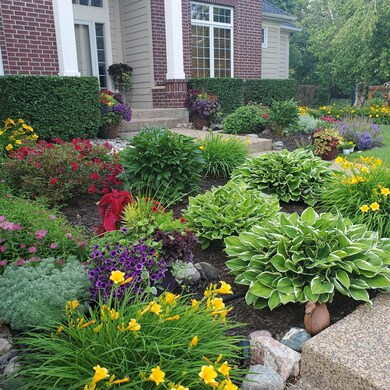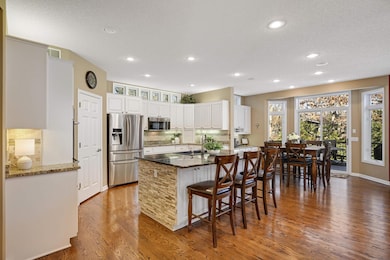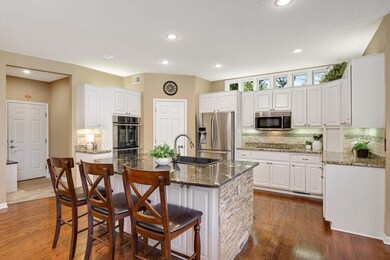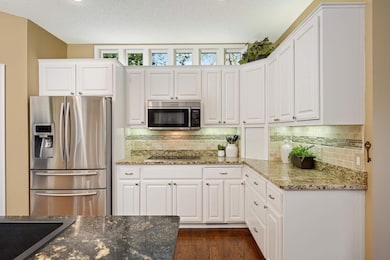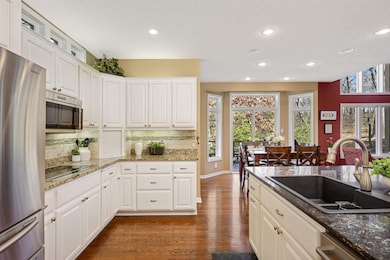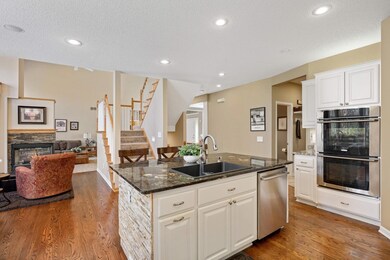
7699 128th St W Saint Paul, MN 55124
Alimagnet NeighborhoodEstimated payment $4,993/month
Highlights
- Recreation Room
- 1 Fireplace
- Home Office
- Main Floor Primary Bedroom
- No HOA
- 2-minute walk to Palomino Park
About This Home
Welcome to this immaculate 4-bedroom, 4-bathroom custom-built home that perfectly blends comfort and elegance! This home has Maple woodwork throughout the home. Located in a charming neighborhood, this residence offers main-level living with a thoughtfully designed layout ideal for relaxing and entertaining. As you enter, you’ll be greeted by a bright and airy open floor plan, featuring a spacious living area that flows effortlessly into the dining space and a beautifully appointed kitchen. The kitchen boasts modern appliances, plenty of counter space, and a large island, perfect for family gatherings and culinary adventures. The main level also includes a dedicated office, providing a quiet and stylish space to work from home, with natural light and serene views. The luxurious master suite offers a private retreat, featuring a well-designed en-suite bathroom with in-floor heat and a spacious walk-in closet, ensuring comfort and convenience. Upstairs, you’ll find two additional bedrooms that share a well-planned Jack and Jill bathroom, perfect for family or guests. The fourth bedroom is ideal for visitors or can be transformed into a playroom or hobby space, offering flexibility for any lifestyle. One of the standout features of this residence is the in-floor heating in the basement, providing a cozy atmosphere for family gatherings or movie nights during the cooler months. outside to enjoy the beautifully landscaped yard, perfect for outdoor activities and relaxation. The expansive 4-car garage comes equipped with heating and air conditioning, ensuring that your vehicles and belongings are comfortable no matter the season. This home is meticulously kept and offers a perfect blend of modern amenities and classic charm. Don’t miss out on this exceptional opportunity—schedule your showing today and experience all that this wonderful property has to offer!
Home Details
Home Type
- Single Family
Est. Annual Taxes
- $8,114
Year Built
- Built in 1999
Lot Details
- 0.38 Acre Lot
- Lot Dimensions are 100 x 165 x 110 x 153
Parking
- 4 Car Attached Garage
- Parking Storage or Cabinetry
- Heated Garage
- Insulated Garage
- Garage Door Opener
Interior Spaces
- 2-Story Property
- 1 Fireplace
- Family Room
- Living Room
- Dining Room
- Home Office
- Recreation Room
- Storage Room
- Utility Room Floor Drain
Kitchen
- Built-In Double Oven
- Cooktop
- Microwave
- Freezer
- Dishwasher
- Stainless Steel Appliances
- Disposal
- The kitchen features windows
Bedrooms and Bathrooms
- 4 Bedrooms
- Primary Bedroom on Main
Laundry
- Dryer
- Washer
Finished Basement
- Basement Fills Entire Space Under The House
- Natural lighting in basement
Eco-Friendly Details
- Air Exchanger
Utilities
- Forced Air Heating and Cooling System
- Humidifier
- Heat Pump System
- Cable TV Available
Community Details
- No Home Owners Association
- Saddle Ridge Subdivision
Listing and Financial Details
- Assessor Parcel Number 016590001090
Map
Home Values in the Area
Average Home Value in this Area
Tax History
| Year | Tax Paid | Tax Assessment Tax Assessment Total Assessment is a certain percentage of the fair market value that is determined by local assessors to be the total taxable value of land and additions on the property. | Land | Improvement |
|---|---|---|---|---|
| 2023 | $7,762 | $657,300 | $182,800 | $474,500 |
| 2022 | $6,216 | $625,700 | $182,200 | $443,500 |
| 2021 | $6,014 | $530,000 | $158,400 | $371,600 |
| 2020 | $6,160 | $505,600 | $150,900 | $354,700 |
| 2019 | $5,515 | $502,700 | $143,700 | $359,000 |
| 2018 | $5,688 | $470,100 | $136,800 | $333,300 |
| 2017 | $5,851 | $463,200 | $130,300 | $332,900 |
| 2016 | $5,472 | $451,400 | $124,100 | $327,300 |
| 2015 | $5,764 | $417,000 | $121,700 | $295,300 |
| 2014 | -- | $442,500 | $117,300 | $325,200 |
| 2013 | -- | $424,600 | $108,400 | $316,200 |
Property History
| Date | Event | Price | Change | Sq Ft Price |
|---|---|---|---|---|
| 04/14/2025 04/14/25 | Pending | -- | -- | -- |
| 04/03/2025 04/03/25 | For Sale | $775,000 | +68.5% | $188 / Sq Ft |
| 12/11/2012 12/11/12 | Sold | $460,000 | -5.2% | $106 / Sq Ft |
| 11/12/2012 11/12/12 | Pending | -- | -- | -- |
| 07/16/2012 07/16/12 | For Sale | $485,000 | -- | $112 / Sq Ft |
Purchase History
| Date | Type | Sale Price | Title Company |
|---|---|---|---|
| Warranty Deed | $460,000 | Eagle Creek Title | |
| Warranty Deed | $65,000 | -- | |
| Warranty Deed | $419,218 | -- |
Mortgage History
| Date | Status | Loan Amount | Loan Type |
|---|---|---|---|
| Open | $368,000 | New Conventional |
Similar Homes in Saint Paul, MN
Source: NorthstarMLS
MLS Number: 6693657
APN: 01-65900-01-090
- 7823 128th St W
- 12879 Glen Way
- 13162 Glenhaven Ave
- 7502 Germane Trail
- 7508 Germane Trail
- 7428 Germane Trail
- 13021 Garvin Brook Ln
- 13019 Garvin Brook Ln
- 12559 Gavotte Ave Unit 89
- 12687 Garner Way Unit 57
- 3017 Rainier Ct
- 12800 Garrett Ct
- 12640 Tiffany Ct
- 13565 Hollybrook Ct
- 12625 Tiffany Ct
- 8155 134th St W
- 3408 E Burnsville Pkwy
- 13542 Gossamer Way
- 12148 Geneva Way
- 7129 123rd Street Ct Unit 371
