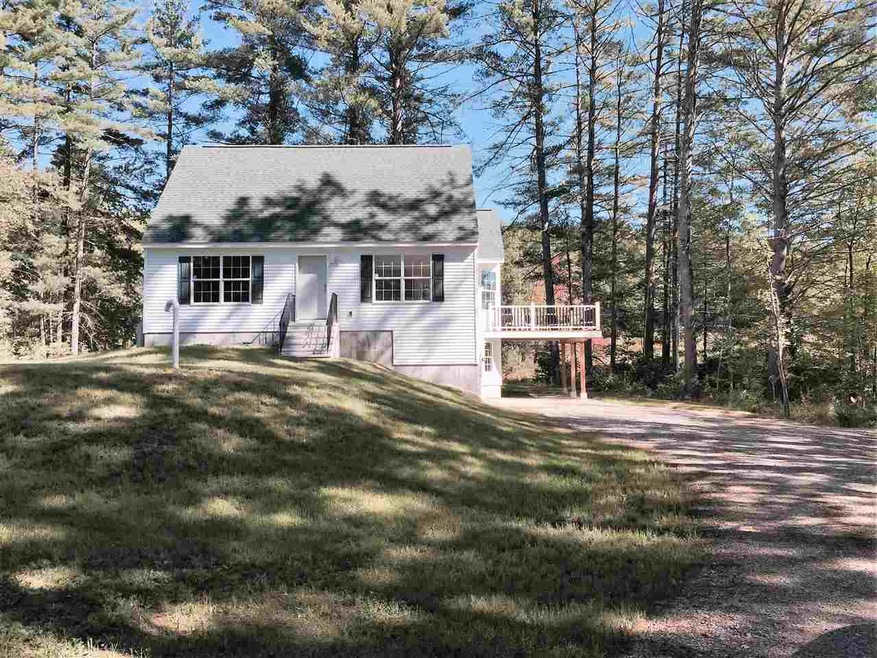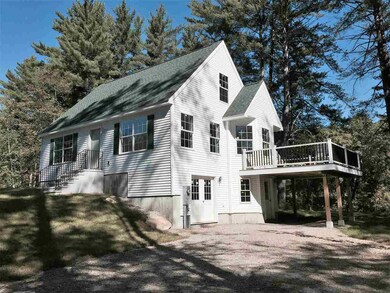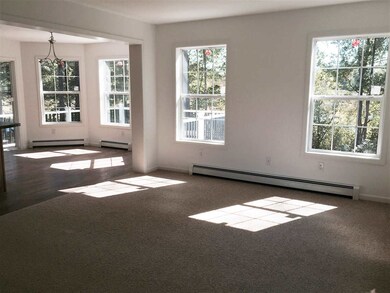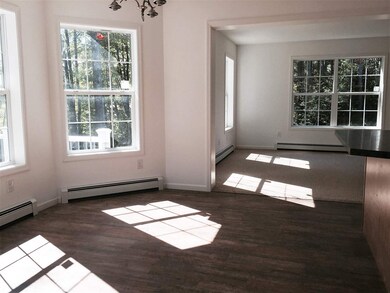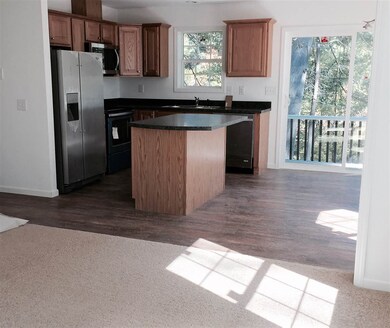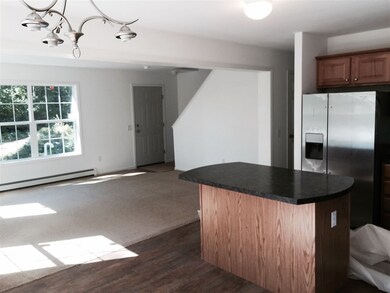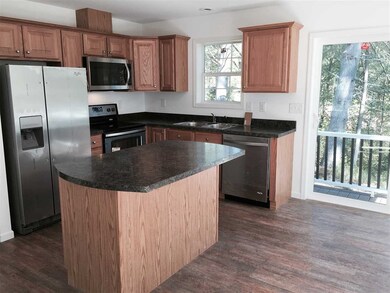
Estimated Value: $359,996 - $438,000
Highlights
- 262 Feet of Waterfront
- River Nearby
- Open to Family Room
- New Construction
- Deck
- Double Pane Windows
About This Home
As of March 2017Welcome to 77 Baxter Place and enjoy the wildlife and the fishing on this river fronts newly built home, with 262 feet on the Merry Meeting River. That's right folks a brand new home. Be the first to rest your head here and relax. Nice flat lot with a beautifully designed Cape home with a walk out basement. This homes exterior was designed for low maintenance with vinyl siding metal wrap trim and all composite materials for the large deck overlooking the river. Pressure wash the exterior once a year and take the rest of the year off enjoying all that the lakes region has to offer. Direct double door entry to the full walk out basement with ample space for storage or finish to your liking for more square footage. Upstairs on the main floor you will find an open concept living with a large family room, kitchen/dining with sliding doors to access the 12 x 16 deck and a bow window that captures the wild life and river views. Large full bathroom with a full laundry closet, and two bedrooms. The 2nd floor is currently a large unfinished attic space for storage or you could finish this space to your liking, perhaps a den or hobby room. There is plenty of space here to grow to your needs. The benefit to this home vs. some others is that it is a brand new home. No use on septic design, heating or hot water. New appliances and flooring, new roof. All items that you do not have to worry about replacing anytime in the near future. This home is a great value at this price.
Last Agent to Sell the Property
Misty J. Couch, Realtor
KW Coastal and Lakes & Mountains Realty/Wolfeboro Listed on: 10/01/2016
Home Details
Home Type
- Single Family
Est. Annual Taxes
- $2,496
Year Built
- 2016
Lot Details
- 0.37 Acre Lot
- 262 Feet of Waterfront
- River Front
- Level Lot
- Property is zoned RU
Parking
- 1 Car Garage
- Carport
- Stone Driveway
- Gravel Driveway
Property Views
- Water Views
- Countryside Views
Home Design
- Concrete Foundation
- Poured Concrete
- Architectural Shingle Roof
- Clap Board Siding
- Vinyl Siding
- Modular or Manufactured Materials
Interior Spaces
- 2-Story Property
- Double Pane Windows
- Combination Kitchen and Dining Room
- Fire and Smoke Detector
Kitchen
- Open to Family Room
- Electric Range
- Microwave
- Dishwasher
- Kitchen Island
Flooring
- Carpet
- Vinyl
Bedrooms and Bathrooms
- 2 Bedrooms
- 1 Full Bathroom
Laundry
- Laundry on main level
- Washer and Dryer Hookup
Unfinished Basement
- Walk-Out Basement
- Basement Fills Entire Space Under The House
- Connecting Stairway
Outdoor Features
- River Nearby
- Deck
Utilities
- Baseboard Heating
- Hot Water Heating System
- Heating System Uses Gas
- Generator Hookup
- 200+ Amp Service
- Private Water Source
- Drilled Well
- Tankless Water Heater
- Liquid Propane Gas Water Heater
- Septic Tank
- Private Sewer
- Leach Field
Listing and Financial Details
- Tax Lot 26
- 14% Total Tax Rate
Ownership History
Purchase Details
Similar Homes in Alton, NH
Home Values in the Area
Average Home Value in this Area
Purchase History
| Date | Buyer | Sale Price | Title Company |
|---|---|---|---|
| Davis Bradley A | $13,000 | -- |
Property History
| Date | Event | Price | Change | Sq Ft Price |
|---|---|---|---|---|
| 03/29/2017 03/29/17 | Sold | $205,000 | -2.4% | $222 / Sq Ft |
| 03/02/2017 03/02/17 | Pending | -- | -- | -- |
| 10/01/2016 10/01/16 | For Sale | $210,000 | -- | $227 / Sq Ft |
Tax History Compared to Growth
Tax History
| Year | Tax Paid | Tax Assessment Tax Assessment Total Assessment is a certain percentage of the fair market value that is determined by local assessors to be the total taxable value of land and additions on the property. | Land | Improvement |
|---|---|---|---|---|
| 2024 | $2,496 | $192,300 | $67,200 | $125,100 |
| 2022 | $2,186 | $192,300 | $67,200 | $125,100 |
| 2021 | $2,188 | $192,300 | $67,200 | $125,100 |
| 2020 | $2,810 | $201,400 | $71,900 | $129,500 |
| 2019 | $2,520 | $201,400 | $71,900 | $129,500 |
| 2018 | $2,818 | $201,400 | $71,900 | $129,500 |
| 2017 | $2,590 | $201,400 | $71,900 | $129,500 |
| 2016 | $2,117 | $149,600 | $57,900 | $91,700 |
| 2015 | $227 | $15,900 | $15,900 | $0 |
| 2014 | $330 | $23,800 | $23,800 | $0 |
| 2013 | $255 | $19,000 | $19,000 | $0 |
Agents Affiliated with this Home
-

Seller's Agent in 2017
Misty J. Couch, Realtor
KW Coastal and Lakes & Mountains Realty/Wolfeboro
-
Adam Dow

Buyer's Agent in 2017
Adam Dow
KW Coastal and Lakes & Mountains Realty/Wolfeboro
(603) 867-7311
1,237 Total Sales
Map
Source: PrimeMLS
MLS Number: 4600907
APN: ALTN-000025-000000-000026
- 6 Suncook Valley Rd
- 345 Heron Point Rd
- 122 Chickadee Ln
- 53 Eagles Way
- 56 Osprey Rd
- 51 Eagles Way
- 29 Main St
- 140 Fox Trot Loop
- 119 Main St
- Lot 17 Baxter
- 21 Silver Cascade Way
- 193 Main St
- 58 Pearson Rd
- 247 Main St
- 77 Kent Locke Cir
- 623 Suncook Valley Rd
- 11C-2 New Hampshire 140
- 00 Route 11 & New Durham Rd Unit 57
- 26 Brackett Rd
- 22 Courtyard Cir
- 77 Baxter Place
- 75 Baxter Place
- 73 Baxter Place
- 71 Baxter Place
- Lot 28 Baxter
- 1 Franklin Way
- 63 Baxter Place
- 4 Franklin Way
- 55 Baxter Place
- 21 Franklin Way
- 51 Baxter Place
- 29 Franklin Way
- 49 Baxter Place
- 33 Franklin Way
- 39 Baxter Place
- 128 New Durham Rd
- 134 New Durham Rd
- 25-13-0-0 Baxter Place
- 25-12-0-0 Baxter Place
- 25-12/13-0-0 Baxter Place
