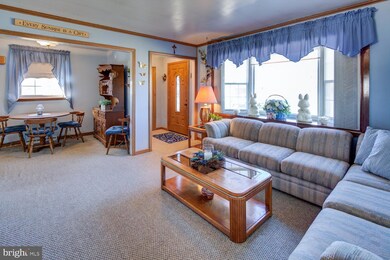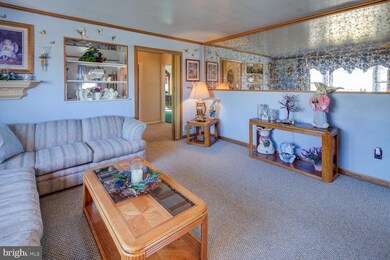
77 Commonwealth Blvd New Castle, DE 19720
Collins Park NeighborhoodEstimated Value: $303,000 - $363,000
Highlights
- 0.46 Acre Lot
- Rambler Architecture
- Attic
- Traditional Floor Plan
- Wood Flooring
- Sun or Florida Room
About This Home
As of April 2024Welcome to Jefferson Farms, where this original-owner charming brick ranch house awaits its new owners. Situated on a generous .46 acre lot the rear yard features a spacious 21 x 15 patio with charming pavers, perfect for outdoor gatherings; all within the confines of a well-maintained fenced yard. Inside the main house, hardwood floors lie beneath the carpet, waiting to be unveiled and restored to their original splendor. The layout includes four bedrooms and two full bathrooms to ensure convenience and comfort for all, with one located on the main floor and another in the basement. The bright and airy sunroom, measuring 21 x 11 feet, with ceiling fans and two skylights, this space is bathed in natural light, creating an inviting atmosphere for relaxation or entertaining. Sliding doors and windows provide seamless access to the outdoors, allowing you to effortlessly transition between indoor and outdoor living. For those seeking additional storage space, a floored attic awaits, providing a convenient solution for storing seasonal items or belongings. Outside, a large 14 x 10 shed offers even more storage options for tools, equipment, or outdoor gear. Additionally, the basement boasts a family room, an additional bedroom with a walk-in closet, storage, and more. This home won't last long!
Home Details
Home Type
- Single Family
Est. Annual Taxes
- $1,664
Year Built
- Built in 1962
Lot Details
- 0.46 Acre Lot
- Lot Dimensions are 60.00 x 191.40
- Back Yard Fenced
- Chain Link Fence
- Irregular Lot
- Cleared Lot
- Property is in average condition
- Property is zoned NC6.5
Parking
- Driveway
Home Design
- Rambler Architecture
- Brick Exterior Construction
- Shingle Roof
Interior Spaces
- 2,350 Sq Ft Home
- Property has 1 Level
- Traditional Floor Plan
- Ceiling Fan
- Window Screens
- Family Room
- Living Room
- Dining Room
- Sun or Florida Room
- Storage Room
- Gas Dryer
- Attic Fan
Kitchen
- Eat-In Kitchen
- Stove
- Microwave
- Dishwasher
Flooring
- Wood
- Carpet
Bedrooms and Bathrooms
- Walk-In Closet
Partially Finished Basement
- Basement Fills Entire Space Under The House
- Laundry in Basement
- Basement with some natural light
Utilities
- Forced Air Heating and Cooling System
- Cooling System Utilizes Natural Gas
- 150 Amp Service
- Water Heater
- Cable TV Available
Community Details
- No Home Owners Association
- Jefferson Farms Subdivision
Listing and Financial Details
- Tax Lot 017
- Assessor Parcel Number 10-020.10-017
Ownership History
Purchase Details
Home Financials for this Owner
Home Financials are based on the most recent Mortgage that was taken out on this home.Purchase Details
Similar Homes in New Castle, DE
Home Values in the Area
Average Home Value in this Area
Purchase History
| Date | Buyer | Sale Price | Title Company |
|---|---|---|---|
| Wolford Joshua Dale | -- | None Listed On Document | |
| Eugene Matthews Living Trust | -- | Ferry Joseph Pa |
Mortgage History
| Date | Status | Borrower | Loan Amount |
|---|---|---|---|
| Open | Wolford Joshua Dale | $324,950 |
Property History
| Date | Event | Price | Change | Sq Ft Price |
|---|---|---|---|---|
| 04/16/2024 04/16/24 | Sold | $335,000 | -4.3% | $143 / Sq Ft |
| 02/20/2024 02/20/24 | Pending | -- | -- | -- |
| 02/09/2024 02/09/24 | For Sale | $350,000 | -- | $149 / Sq Ft |
Tax History Compared to Growth
Tax History
| Year | Tax Paid | Tax Assessment Tax Assessment Total Assessment is a certain percentage of the fair market value that is determined by local assessors to be the total taxable value of land and additions on the property. | Land | Improvement |
|---|---|---|---|---|
| 2024 | $1,751 | $52,500 | $11,000 | $41,500 |
| 2023 | $1,087 | $52,500 | $11,000 | $41,500 |
| 2022 | $1,164 | $52,500 | $11,000 | $41,500 |
| 2021 | $257 | $52,500 | $11,000 | $41,500 |
| 2020 | $257 | $52,500 | $11,000 | $41,500 |
| 2019 | $257 | $52,500 | $11,000 | $41,500 |
| 2018 | $1,241 | $52,500 | $11,000 | $41,500 |
| 2017 | $1,133 | $52,500 | $11,000 | $41,500 |
| 2016 | $914 | $52,500 | $11,000 | $41,500 |
| 2015 | -- | $52,500 | $11,000 | $41,500 |
| 2014 | $915 | $52,500 | $11,000 | $41,500 |
Agents Affiliated with this Home
-
Dom Damiano
D
Seller's Agent in 2024
Dom Damiano
Century 21 Gold Key Realty
(302) 373-4061
5 in this area
45 Total Sales
-
Sandy Collins

Buyer's Agent in 2024
Sandy Collins
Berkshire Hathaway HomeServices Homesale Realty
(717) 203-8431
1 in this area
169 Total Sales
Map
Source: Bright MLS
MLS Number: DENC2055964
APN: 10-020.10-017
- 617 Moores Ln
- 29 Dandridge Dr
- 44 Monticello Blvd
- 28 Gene Ave
- 7 Boswell Rd
- 28 Lesley Ln
- 36 Yale Ave
- 103 Fithian Dr
- 207 Baldt Ave
- 11 Arbutus Ave
- 209 Skelton Dr
- 3100 New Castle Ave
- 110 New Amstel Ave
- 202 James Place
- 309 Single Ave
- 13 Baldt Ave
- 315 Mcginn Place
- 158 Killoran Dr
- 10 Casimir Ct
- 140 Bellanca Ln
- 77 Commonwealth Blvd
- 79 Commonwealth Blvd
- 75 Commonwealth Blvd
- 73 Commonwealth Blvd
- 81 Commonwealth Blvd
- 86 Commonwealth Blvd
- 71 Commonwealth Blvd
- 84 Commonwealth Blvd
- 88 Commonwealth Blvd
- 83 Commonwealth Blvd
- 82 Commonwealth Blvd
- 69 Commonwealth Blvd
- 80 Commonwealth Blvd
- 90 Commonwealth Blvd
- 85 Commonwealth Blvd
- 10 Montpelier Blvd
- 67 Commonwealth Blvd
- 4 Montpelier Blvd
- 12 Montpelier Blvd
- 78 Commonwealth Blvd






