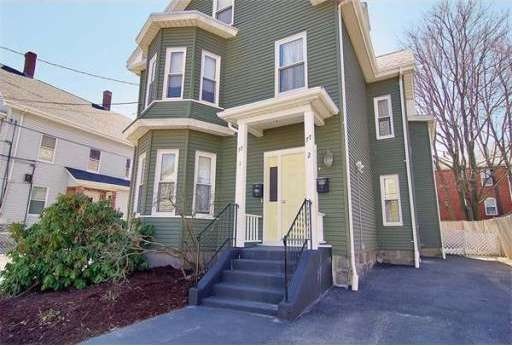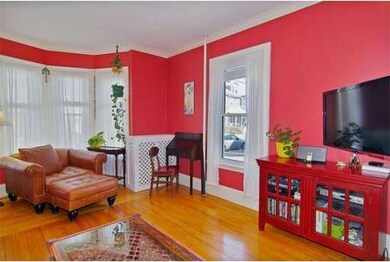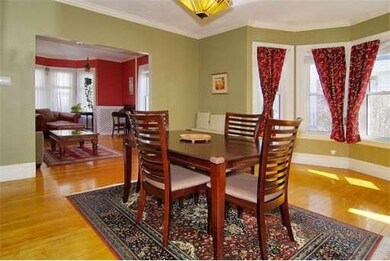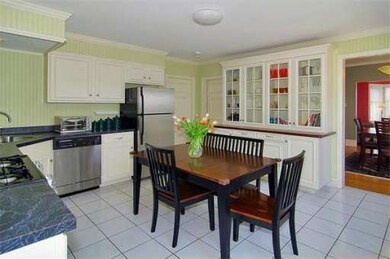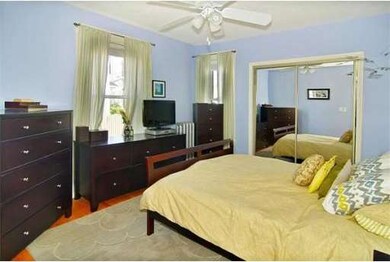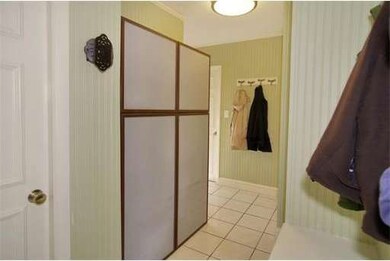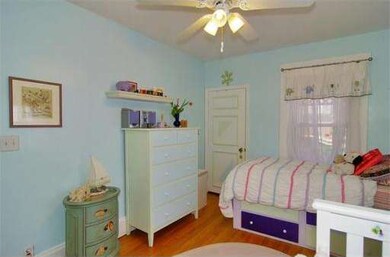
77 Cushing St Unit 1 Waltham, MA 02453
South Side NeighborhoodAbout This Home
As of August 2017Don't miss this beautiful first floor condo in the most walkable & desirable location in Waltham (walk score 86!). Tall ceilings, beautiful crown moldings, updated kitchen and baths - all ready for you to move in. Customized walk-in closet in master bedroom. The private side lawn is a quiet place for your morning coffee or a garden. First floor for easy in & out. Private laundry room and lots of basement storage. Lots of recent updates, including brand new gas heat (2014). This fabulous condo offers city living (access to many restaurants, public transport (x-bus and train) into Boston, bike trail and several grocery options), and the suburban appeal of a quiet street. Private driveway for two and plenty of on-street parking. Don't miss your chance!
Property Details
Home Type
Condominium
Est. Annual Taxes
$5,592
Year Built
1910
Lot Details
0
Listing Details
- Unit Level: 1
- Special Features: None
- Property Sub Type: Condos
- Year Built: 1910
Interior Features
- Has Basement: Yes
- Number of Rooms: 6
- Amenities: Public Transportation, Shopping, Swimming Pool, Laundromat, Bike Path, Highway Access, House of Worship, Public School, T-Station, University
- Electric: 110 Volts, Circuit Breakers
- Flooring: Wood, Tile
- Bedroom 2: First Floor
- Kitchen: First Floor
- Laundry Room: Basement
- Living Room: First Floor
- Master Bedroom: First Floor
- Master Bedroom Description: Closet - Walk-in, Closet/Cabinets - Custom Built, Flooring - Wood
- Dining Room: First Floor
Garage/Parking
- Parking Spaces: 2
Utilities
- Heat Zones: 1
- Hot Water: Natural Gas
Condo/Co-op/Association
- Association Fee Includes: Master Insurance, Water, Sewer
- Pets Allowed: No
- No Units: 2
- Unit Building: 1
Ownership History
Purchase Details
Home Financials for this Owner
Home Financials are based on the most recent Mortgage that was taken out on this home.Purchase Details
Home Financials for this Owner
Home Financials are based on the most recent Mortgage that was taken out on this home.Purchase Details
Home Financials for this Owner
Home Financials are based on the most recent Mortgage that was taken out on this home.Purchase Details
Home Financials for this Owner
Home Financials are based on the most recent Mortgage that was taken out on this home.Similar Homes in Waltham, MA
Home Values in the Area
Average Home Value in this Area
Purchase History
| Date | Type | Sale Price | Title Company |
|---|---|---|---|
| Not Resolvable | $450,000 | -- | |
| Not Resolvable | $325,000 | -- | |
| Deed | $337,500 | -- | |
| Deed | $342,000 | -- |
Mortgage History
| Date | Status | Loan Amount | Loan Type |
|---|---|---|---|
| Open | $140,000 | Stand Alone Refi Refinance Of Original Loan | |
| Closed | $175,000 | New Conventional | |
| Previous Owner | $230,000 | Stand Alone Refi Refinance Of Original Loan | |
| Previous Owner | $230,000 | New Conventional | |
| Previous Owner | $37,519 | Credit Line Revolving | |
| Previous Owner | $248,000 | Stand Alone Refi Refinance Of Original Loan | |
| Previous Owner | $270,000 | Purchase Money Mortgage | |
| Previous Owner | $67,500 | No Value Available | |
| Previous Owner | $273,600 | No Value Available | |
| Previous Owner | $273,600 | Purchase Money Mortgage |
Property History
| Date | Event | Price | Change | Sq Ft Price |
|---|---|---|---|---|
| 08/30/2017 08/30/17 | Sold | $450,000 | +12.5% | $406 / Sq Ft |
| 07/12/2017 07/12/17 | Pending | -- | -- | -- |
| 07/06/2017 07/06/17 | For Sale | $399,900 | +23.0% | $361 / Sq Ft |
| 06/30/2014 06/30/14 | Sold | $325,000 | 0.0% | $293 / Sq Ft |
| 05/08/2014 05/08/14 | Pending | -- | -- | -- |
| 04/29/2014 04/29/14 | Off Market | $325,000 | -- | -- |
| 04/16/2014 04/16/14 | Price Changed | $337,000 | -3.4% | $304 / Sq Ft |
| 04/10/2014 04/10/14 | For Sale | $349,000 | -- | $315 / Sq Ft |
Tax History Compared to Growth
Tax History
| Year | Tax Paid | Tax Assessment Tax Assessment Total Assessment is a certain percentage of the fair market value that is determined by local assessors to be the total taxable value of land and additions on the property. | Land | Improvement |
|---|---|---|---|---|
| 2025 | $5,592 | $569,400 | $0 | $569,400 |
| 2024 | $5,405 | $560,700 | $0 | $560,700 |
| 2023 | $5,611 | $543,700 | $0 | $543,700 |
| 2022 | $5,892 | $528,900 | $0 | $528,900 |
| 2021 | $5,653 | $499,400 | $0 | $499,400 |
| 2020 | $5,723 | $478,900 | $0 | $478,900 |
| 2019 | $5,193 | $410,200 | $0 | $410,200 |
| 2018 | $3,879 | $307,600 | $0 | $307,600 |
| 2017 | $3,863 | $307,600 | $0 | $307,600 |
| 2016 | $3,765 | $307,600 | $0 | $307,600 |
| 2015 | $3,659 | $278,700 | $0 | $278,700 |
Agents Affiliated with this Home
-
David Dalton
D
Seller's Agent in 2017
David Dalton
Leading Edge Real Estate
(617) 872-3538
18 Total Sales
-
David Divecchia

Buyer's Agent in 2017
David Divecchia
Berkshire Hathaway HomeServices Commonwealth Real Estate
(617) 908-6870
2 in this area
42 Total Sales
-
Masha Senderovich

Seller's Agent in 2014
Masha Senderovich
Keller Williams Realty
(781) 330-0152
1 in this area
93 Total Sales
Map
Source: MLS Property Information Network (MLS PIN)
MLS Number: 71659446
APN: WALT-000069-000022-000003-000001
- 36 Taylor St Unit 1
- 61 Hall St Unit 7
- 61 Hall St Unit 9
- 61 Hall St Unit 3
- 75 Pine St Unit 21
- 3 Lowell St Unit 1
- 103-105 Pine St
- 40 Myrtle St Unit 9
- 41 Walnut St Unit 22
- 15 Alder St Unit 1
- 306 Newton St
- 308 Newton St Unit 2
- 41 Oak St Unit 2
- 55-57 Crescent St
- 132 Myrtle St Unit 1
- 10-12 Liverpool Ln
- 125 Ash St Unit 1
- 73 Cherry St Unit 1
- 28-32 Calvary St
- 85 Crescent St
