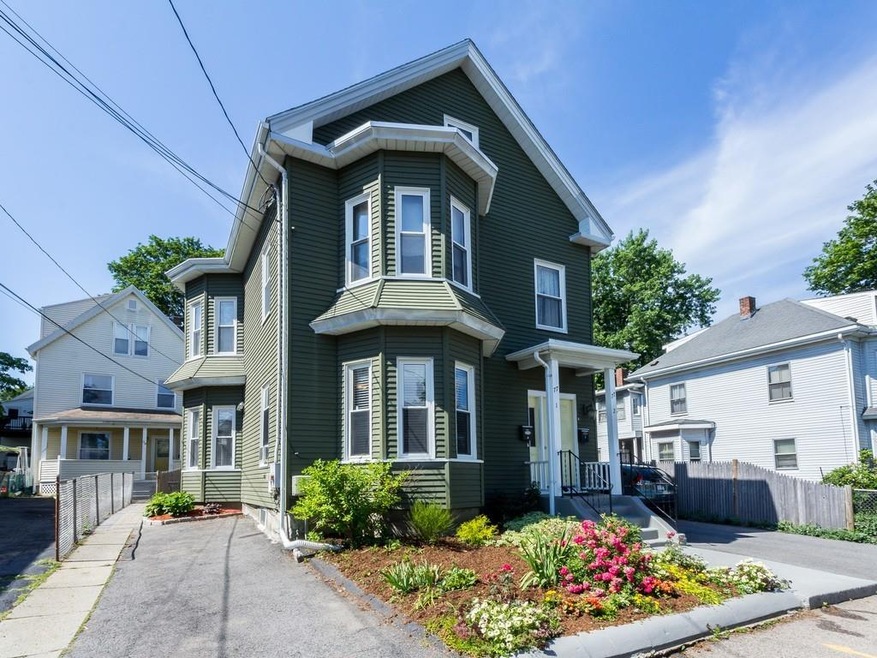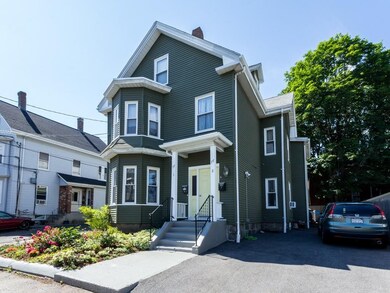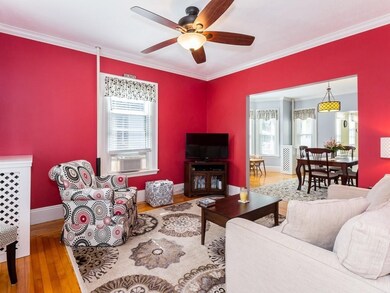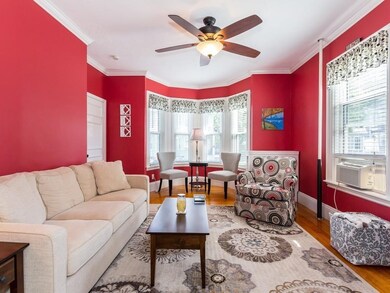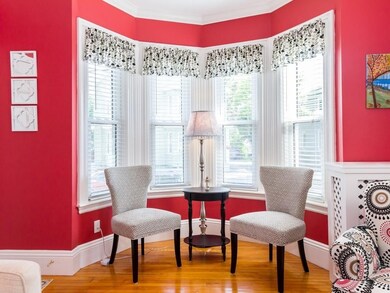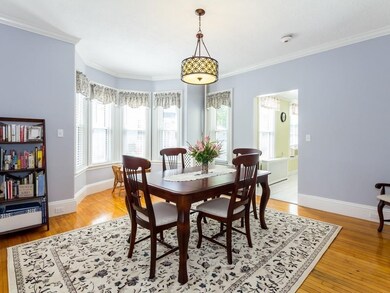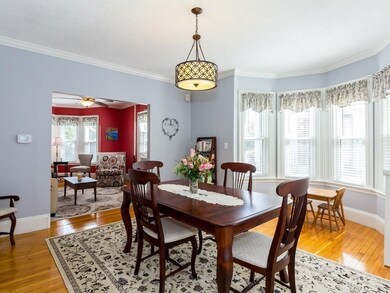
77 Cushing St Unit 1 Waltham, MA 02453
South Side NeighborhoodHighlights
- Custom Closet System
- Wood Flooring
- Bay Window
- Property is near public transit
- Mud Room
- 2-minute walk to Peter Gilmore Playground
About This Home
As of August 2017Don't let this opportunity pass you by. A beautiful and lovingly cared for 1st floor condominium in a desirable South Waltham location with a 91 Walk Score! This unit has tall ceilings, gleaming hardwood floors, beautiful crown molding, updated kitchen and baths - all awaiting your arrival home. A customized walk-in closet in the master bedroom is a dream come true. The private side patio provide the perfect retreat for your morning coffee or an afternoon cocktail. Many recent updates, including a new hot water heater in 2017 and a new gas furnace purchased in 2014. This well maintained condo offers the combination and convenience of city living with access to many restaurants, public transportation (x-bus and train) into Boston, bike trails, and a new playground close by and several grocery options, and the suburban appeal of being situated in a neighborhood a short distance from Moody St. Private laundry & storage in the basement and off st. parking for 2 cars as well.
Home Details
Home Type
- Single Family
Est. Annual Taxes
- $3,863
Year Built
- Built in 1910
HOA Fees
- $200 Monthly HOA Fees
Home Design
- Frame Construction
- Shingle Roof
Interior Spaces
- 1,109 Sq Ft Home
- 1-Story Property
- Ceiling Fan
- Bay Window
- Mud Room
- Storage
- Laundry in Basement
Kitchen
- Range<<rangeHoodToken>>
- <<microwave>>
- Dishwasher
- Disposal
Flooring
- Wood
- Ceramic Tile
- Vinyl
Bedrooms and Bathrooms
- 2 Bedrooms
- Custom Closet System
- <<tubWithShowerToken>>
Laundry
- Dryer
- Washer
Parking
- 2 Car Parking Spaces
- Tandem Parking
- Paved Parking
- Open Parking
- Off-Street Parking
Schools
- Whittemore Elementary School
- Mcdevitt Middle School
- Waltham High School
Utilities
- Window Unit Cooling System
- 1 Heating Zone
- Heating System Uses Natural Gas
- Heating System Uses Steam
- Natural Gas Connected
- Gas Water Heater
- Cable TV Available
Additional Features
- Patio
- Property is near public transit
Listing and Financial Details
- Assessor Parcel Number M:069 B:022 L:0003 001,4554639
Community Details
Overview
- Association fees include water, sewer, insurance, reserve funds
Amenities
- Shops
- Coin Laundry
Recreation
- Park
- Bike Trail
Ownership History
Purchase Details
Home Financials for this Owner
Home Financials are based on the most recent Mortgage that was taken out on this home.Purchase Details
Home Financials for this Owner
Home Financials are based on the most recent Mortgage that was taken out on this home.Purchase Details
Home Financials for this Owner
Home Financials are based on the most recent Mortgage that was taken out on this home.Purchase Details
Home Financials for this Owner
Home Financials are based on the most recent Mortgage that was taken out on this home.Similar Homes in the area
Home Values in the Area
Average Home Value in this Area
Purchase History
| Date | Type | Sale Price | Title Company |
|---|---|---|---|
| Not Resolvable | $450,000 | -- | |
| Not Resolvable | $325,000 | -- | |
| Deed | $337,500 | -- | |
| Deed | $342,000 | -- |
Mortgage History
| Date | Status | Loan Amount | Loan Type |
|---|---|---|---|
| Open | $140,000 | Stand Alone Refi Refinance Of Original Loan | |
| Closed | $175,000 | New Conventional | |
| Previous Owner | $230,000 | Stand Alone Refi Refinance Of Original Loan | |
| Previous Owner | $230,000 | New Conventional | |
| Previous Owner | $37,519 | Credit Line Revolving | |
| Previous Owner | $248,000 | Stand Alone Refi Refinance Of Original Loan | |
| Previous Owner | $270,000 | Purchase Money Mortgage | |
| Previous Owner | $67,500 | No Value Available | |
| Previous Owner | $273,600 | No Value Available | |
| Previous Owner | $273,600 | Purchase Money Mortgage |
Property History
| Date | Event | Price | Change | Sq Ft Price |
|---|---|---|---|---|
| 08/30/2017 08/30/17 | Sold | $450,000 | +12.5% | $406 / Sq Ft |
| 07/12/2017 07/12/17 | Pending | -- | -- | -- |
| 07/06/2017 07/06/17 | For Sale | $399,900 | +23.0% | $361 / Sq Ft |
| 06/30/2014 06/30/14 | Sold | $325,000 | 0.0% | $293 / Sq Ft |
| 05/08/2014 05/08/14 | Pending | -- | -- | -- |
| 04/29/2014 04/29/14 | Off Market | $325,000 | -- | -- |
| 04/16/2014 04/16/14 | Price Changed | $337,000 | -3.4% | $304 / Sq Ft |
| 04/10/2014 04/10/14 | For Sale | $349,000 | -- | $315 / Sq Ft |
Tax History Compared to Growth
Tax History
| Year | Tax Paid | Tax Assessment Tax Assessment Total Assessment is a certain percentage of the fair market value that is determined by local assessors to be the total taxable value of land and additions on the property. | Land | Improvement |
|---|---|---|---|---|
| 2025 | $5,592 | $569,400 | $0 | $569,400 |
| 2024 | $5,405 | $560,700 | $0 | $560,700 |
| 2023 | $5,611 | $543,700 | $0 | $543,700 |
| 2022 | $5,892 | $528,900 | $0 | $528,900 |
| 2021 | $5,653 | $499,400 | $0 | $499,400 |
| 2020 | $5,723 | $478,900 | $0 | $478,900 |
| 2019 | $5,193 | $410,200 | $0 | $410,200 |
| 2018 | $3,879 | $307,600 | $0 | $307,600 |
| 2017 | $3,863 | $307,600 | $0 | $307,600 |
| 2016 | $3,765 | $307,600 | $0 | $307,600 |
| 2015 | $3,659 | $278,700 | $0 | $278,700 |
Agents Affiliated with this Home
-
David Dalton
D
Seller's Agent in 2017
David Dalton
Leading Edge Real Estate
(617) 872-3538
18 Total Sales
-
David Divecchia

Buyer's Agent in 2017
David Divecchia
Berkshire Hathaway HomeServices Commonwealth Real Estate
(617) 908-6870
2 in this area
42 Total Sales
-
Masha Senderovich

Seller's Agent in 2014
Masha Senderovich
Keller Williams Realty
(781) 330-0152
1 in this area
93 Total Sales
Map
Source: MLS Property Information Network (MLS PIN)
MLS Number: 72193288
APN: WALT-000069-000022-000003-000001
- 36 Taylor St Unit 1
- 61 Hall St Unit 7
- 61 Hall St Unit 9
- 61 Hall St Unit 3
- 75 Pine St Unit 21
- 3 Lowell St Unit 1
- 103-105 Pine St
- 40 Myrtle St Unit 9
- 41 Walnut St Unit 22
- 15 Alder St Unit 1
- 306 Newton St
- 308 Newton St Unit 2
- 41 Oak St Unit 2
- 55-57 Crescent St
- 132 Myrtle St Unit 1
- 10-12 Liverpool Ln
- 125 Ash St Unit 1
- 73 Cherry St Unit 1
- 28-32 Calvary St
- 85 Crescent St
