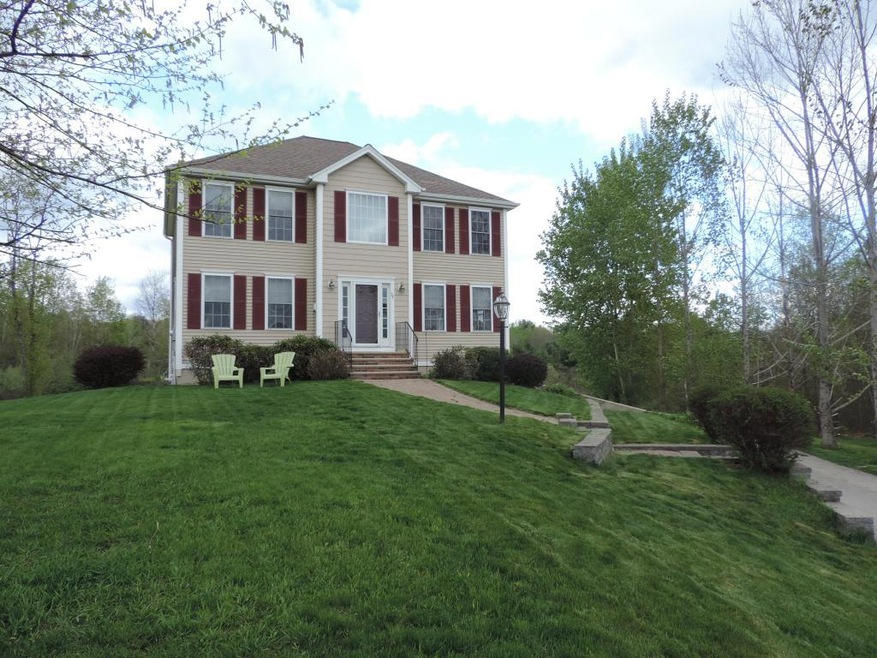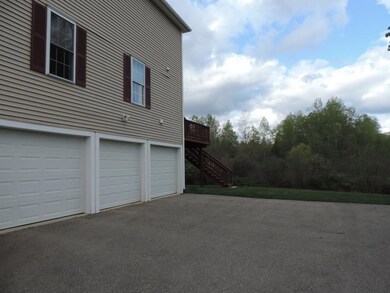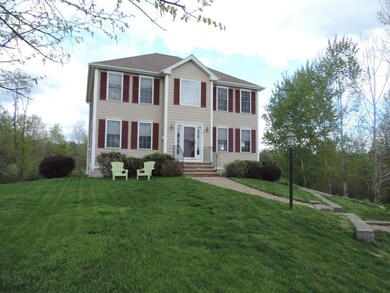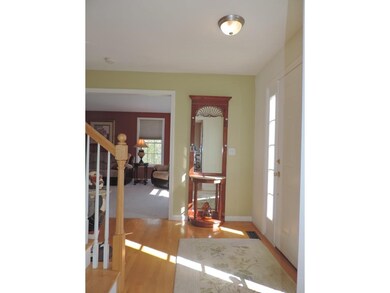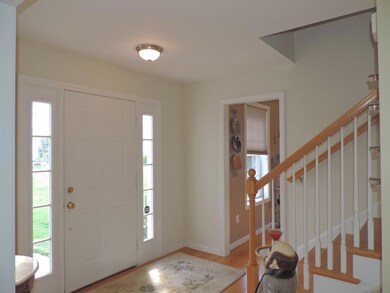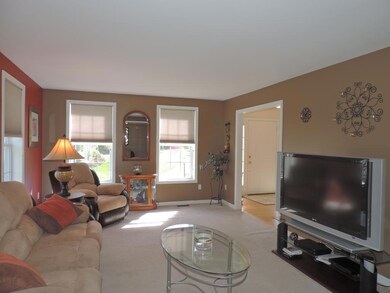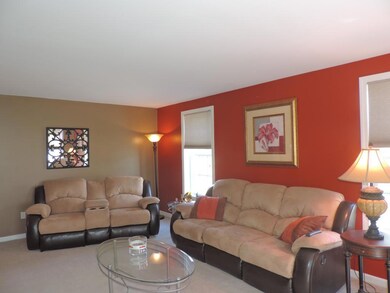
Estimated Value: $728,514 - $835,000
Highlights
- Colonial Architecture
- Cathedral Ceiling
- Attic
- Deck
- Wood Flooring
- Walk-In Pantry
About This Home
As of July 2016Nestled up high sits this wonderful four-bedroom Colonial situated at the end of the cul-de-sac in a desirable neighborhood. This one-owner home features an open-concept layout with a very spacious eat-in kitchen with breakfast bar, built-in buffet, and pantry that opens to the family room with gas fireplace, a large living room, a formal dining room, plus a 1/2 bath and separate laundry room to complete the first floor. Upstairs you will find the master bedroom with cathedral ceiling, a private bath, and fabulous walk-in closet; 3 more generous sized guest bedrooms and a full bathroom. The daylight basement offers room to add more living space. Wired for generator and home theater surround sound! Lovely landscaped lot abuts conservation land, making this a great place to call home. Broker interest.
Last Listed By
Great Island Realty LLC Brokerage Phone: 800-450-7784 License #061066 Listed on: 05/16/2016

Home Details
Home Type
- Single Family
Est. Annual Taxes
- $8,536
Year Built
- Built in 2003
Lot Details
- 0.47 Acre Lot
- Cul-De-Sac
- Landscaped
- Lot Sloped Up
- Property is zoned R-40
HOA Fees
- $17 Monthly HOA Fees
Parking
- 3 Car Direct Access Garage
- Automatic Garage Door Opener
Home Design
- Colonial Architecture
- Concrete Foundation
- Wood Frame Construction
- Shingle Roof
- Vinyl Siding
Interior Spaces
- 2-Story Property
- Cathedral Ceiling
- Ceiling Fan
- Gas Fireplace
- Blinds
- Dining Area
- Attic
Kitchen
- Open to Family Room
- Walk-In Pantry
- Electric Range
- Microwave
- Dishwasher
- Kitchen Island
- Disposal
Flooring
- Wood
- Carpet
- Vinyl
Bedrooms and Bathrooms
- 4 Bedrooms
- En-Suite Primary Bedroom
- Walk-In Closet
Laundry
- Laundry on main level
- Washer and Dryer Hookup
Unfinished Basement
- Interior Basement Entry
- Basement Storage
- Natural lighting in basement
Home Security
- Home Security System
- Fire and Smoke Detector
Outdoor Features
- Deck
Schools
- Dover Middle School
- Dover High School
Utilities
- Heating System Uses Natural Gas
- Generator Hookup
- 200+ Amp Service
- Natural Gas Water Heater
- High Speed Internet
Listing and Financial Details
- Exclusions: Generator, window treatments in bedrooms and master bathroom
- Tax Lot 33
- 27% Total Tax Rate
Ownership History
Purchase Details
Home Financials for this Owner
Home Financials are based on the most recent Mortgage that was taken out on this home.Purchase Details
Home Financials for this Owner
Home Financials are based on the most recent Mortgage that was taken out on this home.Purchase Details
Home Financials for this Owner
Home Financials are based on the most recent Mortgage that was taken out on this home.Similar Homes in Dover, NH
Home Values in the Area
Average Home Value in this Area
Purchase History
| Date | Buyer | Sale Price | Title Company |
|---|---|---|---|
| Nomura Gary G | $375,000 | -- | |
| Ladd Laura A | -- | -- | |
| Ladd John S | $346,600 | -- |
Mortgage History
| Date | Status | Borrower | Loan Amount |
|---|---|---|---|
| Open | Nomura Gary G | $90,000 | |
| Previous Owner | Ladd Laura A | $215,000 | |
| Previous Owner | Ladd John S | $215,000 |
Property History
| Date | Event | Price | Change | Sq Ft Price |
|---|---|---|---|---|
| 07/12/2016 07/12/16 | Sold | $375,000 | +1.4% | $157 / Sq Ft |
| 05/21/2016 05/21/16 | Pending | -- | -- | -- |
| 05/16/2016 05/16/16 | For Sale | $369,900 | -- | $154 / Sq Ft |
Tax History Compared to Growth
Tax History
| Year | Tax Paid | Tax Assessment Tax Assessment Total Assessment is a certain percentage of the fair market value that is determined by local assessors to be the total taxable value of land and additions on the property. | Land | Improvement |
|---|---|---|---|---|
| 2024 | $11,940 | $657,100 | $156,200 | $500,900 |
| 2023 | $11,306 | $604,600 | $164,800 | $439,800 |
| 2022 | $11,055 | $557,200 | $156,200 | $401,000 |
| 2021 | $9,973 | $459,600 | $130,100 | $329,500 |
| 2020 | $9,696 | $390,200 | $117,100 | $273,100 |
| 2019 | $9,691 | $384,700 | $117,100 | $267,600 |
| 2018 | $9,504 | $381,400 | $112,800 | $268,600 |
| 2017 | $9,324 | $360,400 | $99,800 | $260,600 |
| 2016 | $8,852 | $336,700 | $89,400 | $247,300 |
| 2015 | $8,536 | $320,800 | $80,500 | $240,300 |
| 2014 | $8,344 | $320,800 | $80,500 | $240,300 |
| 2011 | $7,930 | $315,700 | $89,200 | $226,500 |
Agents Affiliated with this Home
-
Sue Salehkhou

Seller's Agent in 2016
Sue Salehkhou
Great Island Realty LLC
(603) 674-6283
13 in this area
63 Total Sales
-
Michael Rudolph

Buyer's Agent in 2016
Michael Rudolph
RE/MAX
(603) 501-3840
34 in this area
153 Total Sales
Map
Source: PrimeMLS
MLS Number: 4490513
APN: DOVR-000023-A000000-000033F
- 121 Emerald Ln
- 19 Westwood Cir
- 284 Tolend Rd
- 42 Taylor Rd
- Lot 9 Emerson Ridge Unit 9
- Lot 4 Emerson Ridge Unit 4
- 0 Tolend Rd
- 10 Moss Ln
- 2 Trestle Way
- 11 Footbridge Ln
- 204 Silver St
- 25 County Farm Rd
- 80 Glenwood Ave
- 9 Hartswood Rd
- 12 Zeland Dr
- 11-2 Porch Light Dr Unit 2
- 8 Wedgewood Rd
- 57 Rutland St
- 150 Boxwood Ln
- 20 Belknap St Unit 24
- 77 Ezras Way
- 79 Ezras Way
- 7 Susannahs Crossing
- 80 Ezras Way
- 75 Ezras Way
- 3 Susannahs Crossing
- 78 Ezras Way
- 8 Susannahs Crossing
- 19 Susannahs Crossing
- 1 Susannahs Crossing
- 12 Susannahs Crossing
- 4 Susannahs Crossing
- 25 Susannahs Crossing
- 2 Susannahs Crossing
- 20 Susannahs Crossing
- 64 Ezras Way
- 27 Susannahs Crossing
- 28 Susannahs Crossing
- 31 Susannahs Crossing
- 33 Susannah's Crossing
