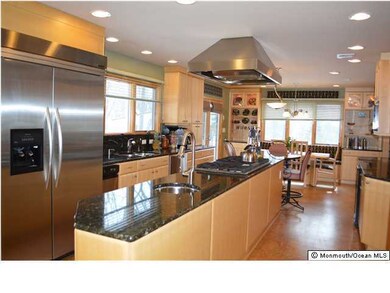
77 Hilltop Rd Howell, NJ 07731
Southard NeighborhoodEstimated Value: $704,000 - $827,000
Highlights
- Indoor Pool
- Custom Home
- New Kitchen
- Howell High School Rated A-
- 1.24 Acre Lot
- Fireplace in Primary Bedroom
About This Home
As of July 2014UNIQUE CUSTOM Home on 1.24 PRIVATE ACRES! FULLY EQUIPPED GOURMET KITCHEN w/BUILT IN REFRIGERATOR, 6 BURNER STOVE, GRIDDLE, DOUBLE OVENS, PREP SINK, DOUBLE DRAWER DISHWASHER, WINE COOLER & too many other custom details to list... Enormous MASTER SUITE w/SITTING AREA, GAS FIREPLACE & CUSTOM CLOSET. Master Bath w/JACUZZI TUB & MULTI HEAD SHOWER. This home has MOTHER/DAUGHTER POTENTIAL w/2 beds & FULL BATH on 1st FLOOR. Tranquil Property w/IN-GROUND POOL & POND. Low Bills w/SOLAR PANELS! CALL TODAY
Last Listed By
Lisa Soubasis
Weichert Realtors-Jackson Listed on: 03/05/2014
Property Details
Home Type
- Multi-Family
Est. Annual Taxes
- $9,570
Year Built
- Built in 1970
Lot Details
- 1.24 Acre Lot
- Fenced
- Oversized Lot
- Sprinkler System
- Wooded Lot
- Landscaped with Trees
Parking
- 2 Car Direct Access Garage
- Oversized Parking
- Heated Garage
- Garage Door Opener
- Double-Wide Driveway
- Off-Street Parking
Home Design
- Duplex
- Custom Home
- Contemporary Architecture
- Raised Ranch Architecture
- Brick Exterior Construction
- Slab Foundation
- Shingle Roof
- Cedar Shake Siding
- Shake Siding
Interior Spaces
- 2,912 Sq Ft Home
- 2-Story Property
- Built-In Features
- Tray Ceiling
- Ceiling Fan
- Skylights
- Light Fixtures
- Thermal Windows
- Blinds
- Window Screens
- Sliding Doors
- Entrance Foyer
- Sitting Room
- Living Room
- Dining Room with Fireplace
- Pull Down Stairs to Attic
- Storm Doors
- Basement
Kitchen
- New Kitchen
- Breakfast Room
- Eat-In Kitchen
- Built-In Self-Cleaning Double Oven
- Gas Cooktop
- Stove
- Range Hood
- Microwave
- Dishwasher
- Kitchen Island
- Granite Countertops
- Compactor
Flooring
- Wood
- Marble
- Ceramic Tile
Bedrooms and Bathrooms
- 4 Bedrooms
- Fireplace in Primary Bedroom
- Primary bedroom located on second floor
- Walk-In Closet
- 3 Full Bathrooms
- In-Law or Guest Suite
- Whirlpool Bathtub
- Primary Bathroom Bathtub Only
- Primary Bathroom includes a Walk-In Shower
Laundry
- Laundry Room
- Dryer
- Washer
Pool
- Indoor Pool
- In Ground Pool
- Fence Around Pool
- Pool Equipment Stays
- Vinyl Pool
Outdoor Features
- Patio
- Exterior Lighting
- Storage Shed
Schools
- Aldrich Elementary School
- Howell North Middle School
- Howell High School
Utilities
- Forced Air Zoned Heating and Cooling System
- Heating System Uses Natural Gas
- Well
- Natural Gas Water Heater
- Water Softener
- Septic System
Community Details
- No Home Owners Association
Listing and Financial Details
- Assessor Parcel Number 00083000000002
Ownership History
Purchase Details
Home Financials for this Owner
Home Financials are based on the most recent Mortgage that was taken out on this home.Purchase Details
Home Financials for this Owner
Home Financials are based on the most recent Mortgage that was taken out on this home.Purchase Details
Home Financials for this Owner
Home Financials are based on the most recent Mortgage that was taken out on this home.Similar Homes in the area
Home Values in the Area
Average Home Value in this Area
Purchase History
| Date | Buyer | Sale Price | Title Company |
|---|---|---|---|
| Clark Mary A | $407,000 | Agent For Old Republic Natl | |
| Defrancesco Debra S | -- | Summit Ridge Title Agency | |
| Posich Debra | $145,000 | -- |
Mortgage History
| Date | Status | Borrower | Loan Amount |
|---|---|---|---|
| Open | Rodriguez Mary A | $76,240 | |
| Open | Clark Mary A | $325,000 | |
| Previous Owner | Defrancesco Debra S | $325,000 | |
| Previous Owner | Defrancesco Debra S | $200,000 | |
| Previous Owner | Defrancesco Debra S | $200,000 | |
| Previous Owner | Defrancesco Debra S | $187,274 | |
| Previous Owner | Posich Debra | $70,000 |
Property History
| Date | Event | Price | Change | Sq Ft Price |
|---|---|---|---|---|
| 07/14/2014 07/14/14 | Sold | $407,000 | -- | $140 / Sq Ft |
Tax History Compared to Growth
Tax History
| Year | Tax Paid | Tax Assessment Tax Assessment Total Assessment is a certain percentage of the fair market value that is determined by local assessors to be the total taxable value of land and additions on the property. | Land | Improvement |
|---|---|---|---|---|
| 2024 | $9,979 | $583,800 | $163,400 | $420,400 |
| 2023 | $9,979 | $536,200 | $125,400 | $410,800 |
| 2022 | $10,846 | $506,200 | $115,000 | $391,200 |
| 2021 | $10,846 | $472,400 | $124,500 | $347,900 |
| 2020 | $10,600 | $456,500 | $124,500 | $332,000 |
| 2019 | $10,666 | $450,800 | $124,500 | $326,300 |
| 2018 | $10,374 | $435,700 | $124,500 | $311,200 |
| 2017 | $10,147 | $421,400 | $119,700 | $301,700 |
| 2016 | $10,064 | $413,800 | $119,700 | $294,100 |
| 2015 | $10,098 | $411,000 | $124,500 | $286,500 |
| 2014 | $9,498 | $358,700 | $131,000 | $227,700 |
Agents Affiliated with this Home
-
L
Seller's Agent in 2014
Lisa Soubasis
Weichert Realtors-Jackson
-
Kathrine See

Buyer's Agent in 2014
Kathrine See
Weichert Realtors-Holmdel
(732) 241-4212
82 Total Sales
Map
Source: MOREMLS (Monmouth Ocean Regional REALTORS®)
MLS Number: 21407851
APN: 21-00083-0000-00002






