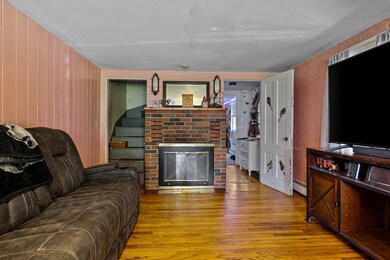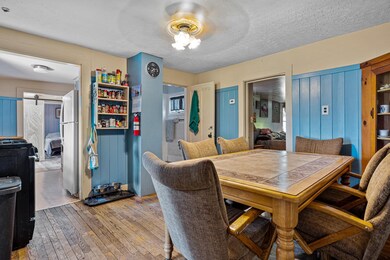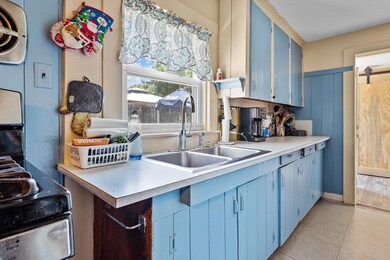
Highlights
- Above Ground Pool
- Cape Cod Architecture
- Wooded Lot
- 3.05 Acre Lot
- Deck
- Wood Flooring
About This Home
As of September 2022Presenting 77 Lane Rd in Derry. Walk in through the enclosed front porch and enter in to the large living room which features hardwood floors. Continue through to a dining room with breakfast nook along with a galley style kitchen. Other first floor rooms include a large primary bedroom, other generous sized bedroom along with an other room, which would make a great office, additional bedroom or play room. Upstairs you will find two other generous sized bedrooms. The back of the home features a barn style area, which would make a great workshop or just a place to keep all of your lawn equipment and toys out of the weather. This home sits on just over 3 acres of land which features an above ground pool with new deck Come see everything this home has to offer. Showings Start At Open House July 24th at 11:00
Last Buyer's Agent
Victoria Baker
Chinatti Realty Group

Home Details
Home Type
- Single Family
Est. Annual Taxes
- $6,599
Year Built
- Built in 1890
Lot Details
- 3.05 Acre Lot
- Landscaped
- Level Lot
- Wooded Lot
- Property is zoned LMDR
Parking
- Paved Parking
Home Design
- Cape Cod Architecture
- Stone Foundation
- Wood Frame Construction
- Shingle Roof
- Wood Siding
- Vinyl Siding
Interior Spaces
- 2-Story Property
- Ceiling Fan
- Combination Kitchen and Dining Room
- Stove
- Laundry on main level
Flooring
- Wood
- Carpet
Bedrooms and Bathrooms
- 4 Bedrooms
Basement
- Walk-Out Basement
- Partial Basement
Outdoor Features
- Above Ground Pool
- Deck
- Covered patio or porch
Utilities
- Window Unit Cooling System
- Baseboard Heating
- Hot Water Heating System
- Heating System Uses Oil
- Drilled Well
- Electric Water Heater
- Private Sewer
- High Speed Internet
- Cable TV Available
Listing and Financial Details
- Tax Lot 0051
Ownership History
Purchase Details
Home Financials for this Owner
Home Financials are based on the most recent Mortgage that was taken out on this home.Purchase Details
Purchase Details
Purchase Details
Home Financials for this Owner
Home Financials are based on the most recent Mortgage that was taken out on this home.Similar Homes in Derry, NH
Home Values in the Area
Average Home Value in this Area
Purchase History
| Date | Type | Sale Price | Title Company |
|---|---|---|---|
| Warranty Deed | $300,000 | None Available | |
| Warranty Deed | -- | None Available | |
| Warranty Deed | -- | None Available | |
| Warranty Deed | $227,000 | -- |
Mortgage History
| Date | Status | Loan Amount | Loan Type |
|---|---|---|---|
| Open | $285,000 | Purchase Money Mortgage | |
| Previous Owner | $162,000 | Purchase Money Mortgage |
Property History
| Date | Event | Price | Change | Sq Ft Price |
|---|---|---|---|---|
| 09/09/2022 09/09/22 | Sold | $300,000 | 0.0% | $185 / Sq Ft |
| 07/26/2022 07/26/22 | Pending | -- | -- | -- |
| 07/21/2022 07/21/22 | For Sale | $300,000 | +32.2% | $185 / Sq Ft |
| 11/07/2019 11/07/19 | Sold | $227,000 | -7.0% | $140 / Sq Ft |
| 09/01/2019 09/01/19 | Pending | -- | -- | -- |
| 08/22/2019 08/22/19 | For Sale | $244,000 | -- | $151 / Sq Ft |
Tax History Compared to Growth
Tax History
| Year | Tax Paid | Tax Assessment Tax Assessment Total Assessment is a certain percentage of the fair market value that is determined by local assessors to be the total taxable value of land and additions on the property. | Land | Improvement |
|---|---|---|---|---|
| 2024 | $7,670 | $410,400 | $210,200 | $200,200 |
| 2023 | $7,650 | $369,900 | $178,600 | $191,300 |
| 2022 | $6,969 | $366,000 | $178,600 | $187,400 |
| 2021 | $6,599 | $266,500 | $138,500 | $128,000 |
| 2020 | $6,487 | $266,500 | $138,500 | $128,000 |
| 2019 | $5,927 | $226,900 | $108,900 | $118,000 |
| 2018 | $5,906 | $226,900 | $108,900 | $118,000 |
| 2017 | $5,584 | $193,500 | $103,900 | $89,600 |
| 2016 | $5,120 | $189,200 | $103,900 | $85,300 |
| 2015 | $5,220 | $178,600 | $103,900 | $74,700 |
| 2014 | $5,254 | $178,600 | $103,900 | $74,700 |
| 2013 | $5,334 | $169,400 | $95,900 | $73,500 |
Agents Affiliated with this Home
-
Kevin Cooper

Seller's Agent in 2022
Kevin Cooper
East Key Realty
(603) 657-6787
4 in this area
84 Total Sales
-
Danielle Lemay
D
Seller Co-Listing Agent in 2022
Danielle Lemay
East Key Realty
(978) 764-8541
1 in this area
39 Total Sales
-
V
Buyer's Agent in 2022
Victoria Baker
Chinatti Realty Group
-
T
Buyer's Agent in 2019
Tracey Langdon
BHHS Verani Londonderry
Map
Source: PrimeMLS
MLS Number: 4921895
APN: DERY-000006-000000-000051
- 40 Lane Rd
- 6 Fox Hollow Rd
- 15 Stone Fence Dr
- 20 Lawrence Rd
- 14 Floyd Rd
- 93 Hampstead Rd
- 139 Rockingham Rd Unit 21
- 5 Lawrence Rd
- 39 Mill Rd
- 51 E Derry Rd
- 7 Old Chester Rd
- 145 Warner Hill Rd
- 7 Pond Rd
- 11 Pine Isle Dr Unit C
- 4C Pine Isle Dr Unit B
- 3 Dubeau Dr
- 167 Hampstead Rd Unit A
- 7 1/2 Olesen Rd
- 2 Cardinal Cir
- 9C Kingsbury St






