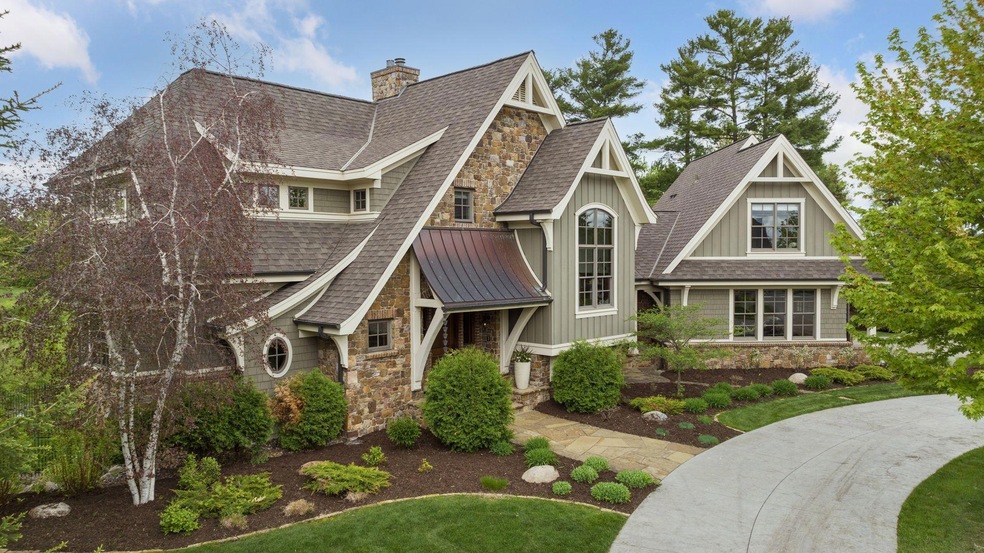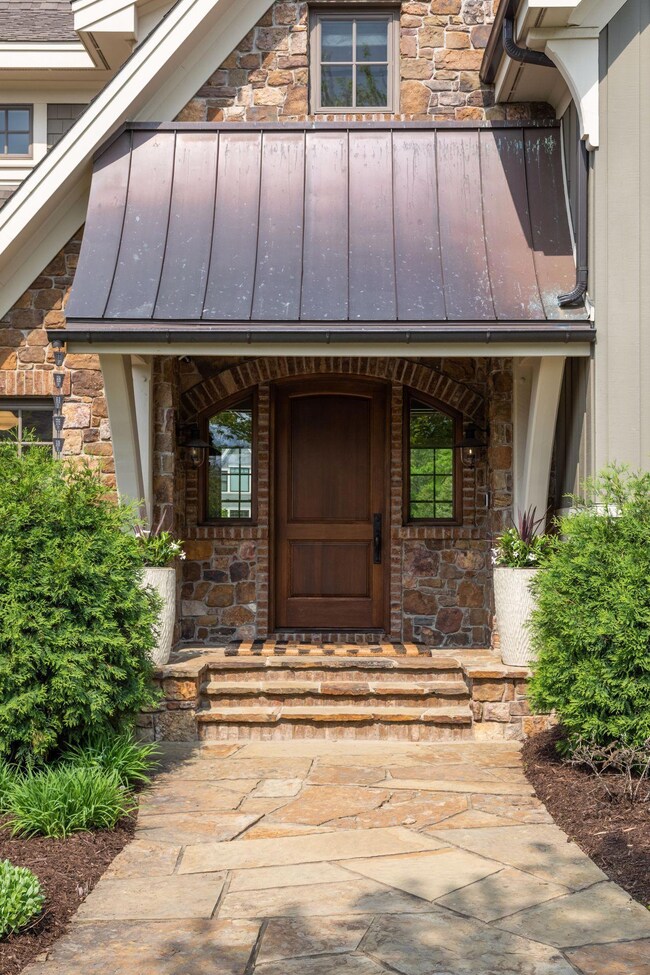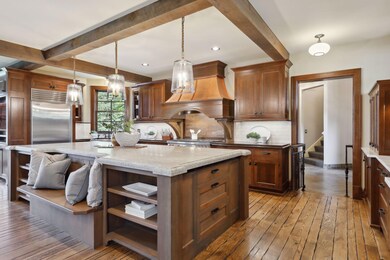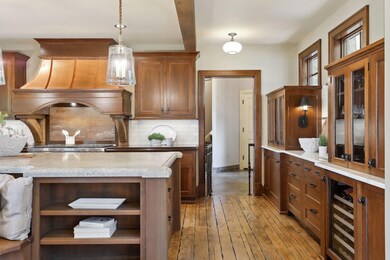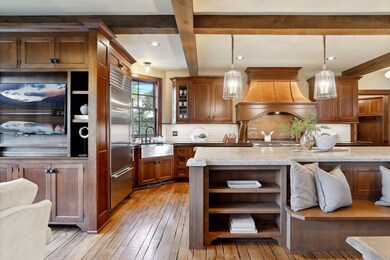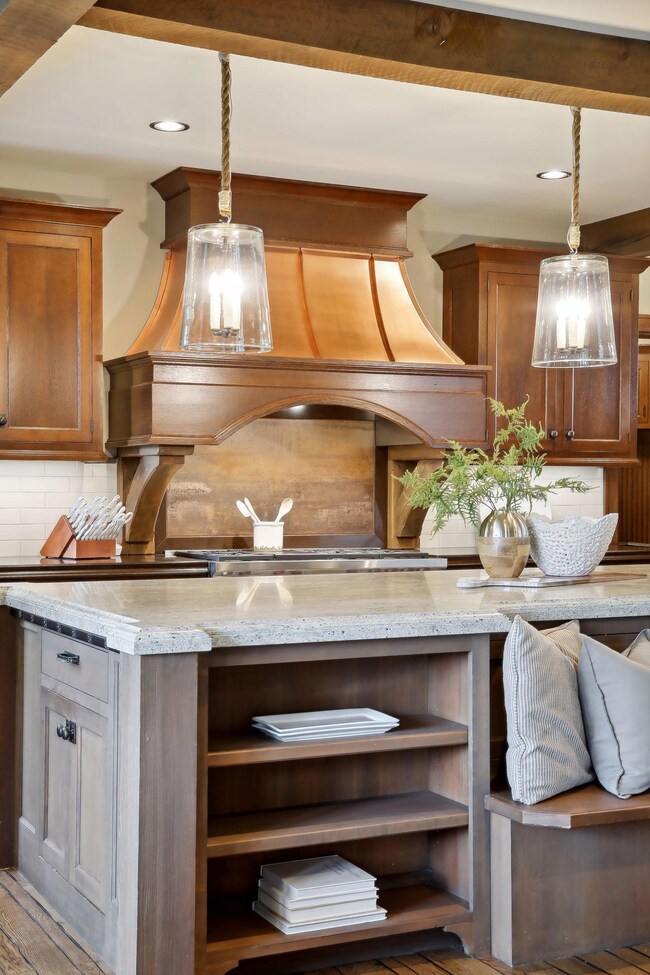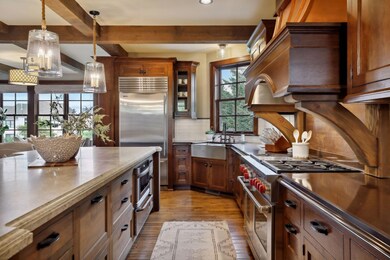
77 Monarch Way Saint Paul, MN 55127
Highlights
- Home fronts a pond
- Fireplace in Primary Bedroom
- Screened Porch
- Turtle Lake Elementary School Rated A
- Hearth Room
- Community Pool
About This Home
As of October 2024Breathtaking custom built 2 story w/luxurious finishes throughout. Stunning Architecture details including coffered ceilings, wood beams, iron rail, hand scraped wood firs & stone fp"s. Gourmet kitchens bright & open/granite, Cambria & marble counters, 12' center island, farmhouse sink & SS appliances, custom range wood, wetter/coffee bars/sink & custom cabinetry. Hearth Rm off kitchen w/built-ins w-access to large maintenance free deck. Main fir office/cherry built-ins & ceiling, screen porch w/HZ screens, gas stone fp. Mud room w/custom lockers, builtin deck, main fl laundry & stairs to Guest Suite over garage. Guest suite includes bdr, full bath, kitchen & LR. Upper fl includes the owners suite w/gas fp & vaulted sitting rm, spa bath w/soaking tub, dual vanities, WI CT Shower, expansive WI closet with built-ins & separate cedar closet. Plus 2 bdrs w/jack & jill bath. LL is partially finished/stone fp, wet bar roughed in. There is room to finish 2 more bedrooms & 2 baths.
Home Details
Home Type
- Single Family
Est. Annual Taxes
- $17,164
Year Built
- Built in 2008
Lot Details
- 1.42 Acre Lot
- Lot Dimensions are 250x289x163x226
- Home fronts a pond
- Partially Fenced Property
- Vinyl Fence
- Irregular Lot
- Few Trees
HOA Fees
- $70 Monthly HOA Fees
Parking
- 3 Car Attached Garage
- Heated Garage
- Insulated Garage
- Garage Door Opener
Home Design
- Shake Siding
Interior Spaces
- 2-Story Property
- Stone Fireplace
- Family Room with Fireplace
- 4 Fireplaces
- Living Room with Fireplace
- Sitting Room
- Home Office
- Game Room with Fireplace
- Screened Porch
- Utility Room Floor Drain
Kitchen
- Hearth Room
- <<doubleOvenToken>>
- Range<<rangeHoodToken>>
- <<microwave>>
- Dishwasher
- Wine Cooler
- Stainless Steel Appliances
- Disposal
- The kitchen features windows
Bedrooms and Bathrooms
- 4 Bedrooms
- Fireplace in Primary Bedroom
Laundry
- Dryer
- Washer
Partially Finished Basement
- Walk-Out Basement
- Drainage System
- Sump Pump
- Drain
- Basement Storage
Eco-Friendly Details
- Electronic Air Cleaner
- Air Exchanger
Utilities
- Forced Air Heating and Cooling System
- Humidifier
Listing and Financial Details
- Assessor Parcel Number 053022210005
Community Details
Overview
- Association fees include beach access, professional mgmt, recreation facility, shared amenities
- Advantage Townhome Management & Hoha Association, Phone Number (651) 429-2223
Recreation
- Community Pool
- Trails
Ownership History
Purchase Details
Home Financials for this Owner
Home Financials are based on the most recent Mortgage that was taken out on this home.Similar Homes in Saint Paul, MN
Home Values in the Area
Average Home Value in this Area
Purchase History
| Date | Type | Sale Price | Title Company |
|---|---|---|---|
| Warranty Deed | $1,750,000 | None Listed On Document |
Mortgage History
| Date | Status | Loan Amount | Loan Type |
|---|---|---|---|
| Open | $1,400,000 | New Conventional | |
| Previous Owner | $250,000 | Unknown | |
| Closed | -- | Land Contract Argmt. Of Sale |
Property History
| Date | Event | Price | Change | Sq Ft Price |
|---|---|---|---|---|
| 10/16/2024 10/16/24 | Sold | $1,750,000 | +2.9% | $281 / Sq Ft |
| 09/11/2024 09/11/24 | Pending | -- | -- | -- |
| 07/23/2024 07/23/24 | For Sale | $1,700,000 | +3.0% | $273 / Sq Ft |
| 08/03/2023 08/03/23 | Sold | $1,650,000 | 0.0% | $265 / Sq Ft |
| 06/05/2023 06/05/23 | Pending | -- | -- | -- |
| 05/30/2023 05/30/23 | For Sale | $1,650,000 | -- | $265 / Sq Ft |
Tax History Compared to Growth
Tax History
| Year | Tax Paid | Tax Assessment Tax Assessment Total Assessment is a certain percentage of the fair market value that is determined by local assessors to be the total taxable value of land and additions on the property. | Land | Improvement |
|---|---|---|---|---|
| 2023 | $19,038 | $1,574,000 | $250,700 | $1,323,300 |
| 2022 | $17,164 | $1,484,800 | $200,000 | $1,284,800 |
| 2021 | $16,284 | $1,287,400 | $200,000 | $1,087,400 |
| 2020 | $18,596 | $1,253,300 | $200,000 | $1,053,300 |
| 2019 | $16,708 | $1,319,300 | $200,000 | $1,119,300 |
| 2018 | $15,176 | $1,269,000 | $200,000 | $1,069,000 |
| 2017 | $15,030 | $1,127,300 | $166,200 | $961,100 |
| 2016 | $15,902 | $0 | $0 | $0 |
| 2015 | $16,166 | $1,137,300 | $166,200 | $971,100 |
| 2014 | $16,548 | $0 | $0 | $0 |
Agents Affiliated with this Home
-
Emily Sachs

Seller's Agent in 2024
Emily Sachs
Weichert, Realtors-Advantage
(651) 208-8878
2 in this area
51 Total Sales
-
Mark Wandersee

Buyer's Agent in 2024
Mark Wandersee
Weichert, Realtors-Advantage
(651) 230-0099
1 in this area
25 Total Sales
-
Jennifer Eibensteiner

Seller's Agent in 2023
Jennifer Eibensteiner
RE/MAX Results
(651) 329-3102
16 in this area
121 Total Sales
-
Keith Eibensteiner

Seller Co-Listing Agent in 2023
Keith Eibensteiner
RE/MAX Results
(651) 248-0590
11 in this area
67 Total Sales
Map
Source: NorthstarMLS
MLS Number: 6377035
APN: 05-30-22-21-0005
- 9 Rapp Farm Blvd
- 62 Rapp Farm Blvd
- 46 Rapp Farm Blvd
- 18 Kestrel Ct
- 1115 S Trappers Crossing
- 1 Partridge Ln
- 21 Red Fox Rd
- 5678 Centerville Rd
- 2 Red Forest Ln
- 6291 Red Fox Rd
- 6469 Pheasant Hills Dr
- 124 Spring Farm Rd
- 907 Fox Rd
- 6478 Fox Rd
- 6543 Black Duck Dr S
- 1283 Otter Ridge Rd
- 5743 Otter View Trail
- 1284 Otter Ridge Rd
- 72 Spring Farm Rd
- 928 Pheasant Run S
