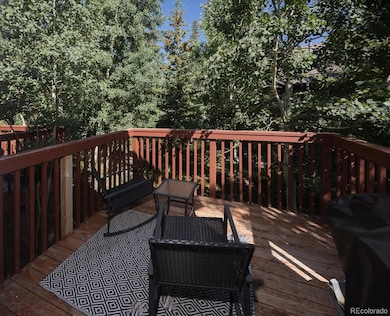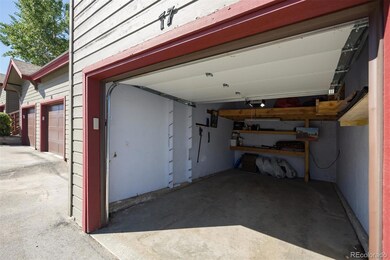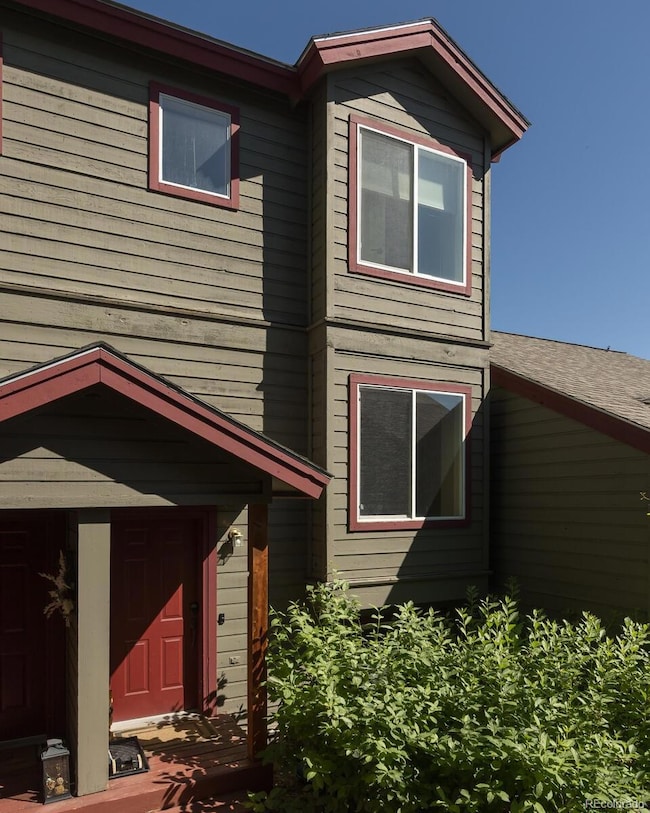
77 Spyglass Ln Unit 77 Silverthorne, CO 80498
Estimated payment $5,348/month
Highlights
- Deck
- Mountain Contemporary Architecture
- Granite Countertops
- Wood Flooring
- Furnished
- Balcony
About This Home
Your mountain adventure basecamp awaits! This spacious and sun-filled townhome is nestled in one of Summit County’s most family-friendly neighborhoods—where kids can ride bikes, explore nearby trails, and hop on the free Summit Stage just steps away. Absolutely beautiful wood floors! This lovingly maintained townhome offers bright, open living spaces and room for everyone to spread out. The private primary suite feels like a true retreat, while the oversized garage provides plenty of storage for bikes, skis, paddleboards, and more. The setting is lovely with peaceful views- this is a rare opportunity to own in a quiet, locals-loved area. Whether you’re hiking to Lily pad lake, skiing at Keystone, or fishing the Blue, you’re just minutes from it all. Come home to fresh mountain air, friendly neighbors, and the Summit County lifestyle you've been dreaming of!
Listing Agent
Summit Real Estate-The Simson Group Brokerage Email: allison@summitrealestate.com,970-468-6800 License #1324576 Listed on: 07/08/2025
Property Details
Home Type
- Condominium
Est. Annual Taxes
- $3,658
Year Built
- Built in 1996
Lot Details
- Two or More Common Walls
HOA Fees
- $345 Monthly HOA Fees
Parking
- 1 Car Garage
- Secured Garage or Parking
Home Design
- Mountain Contemporary Architecture
- Concrete Block And Stucco Construction
Interior Spaces
- 1,532 Sq Ft Home
- 3-Story Property
- Furnished
- Living Room
- Wood Flooring
Kitchen
- Convection Oven
- Microwave
- Dishwasher
- Granite Countertops
- Disposal
Bedrooms and Bathrooms
- 3 Main Level Bedrooms
- 3 Full Bathrooms
Laundry
- Dryer
- Washer
Outdoor Features
- Balcony
- Deck
Schools
- Breckenridge Elementary School
- Summit Middle School
- Summit High School
Utilities
- No Cooling
- Radiant Heating System
Listing and Financial Details
- Assessor Parcel Number 6501921
Community Details
Overview
- Association fees include road maintenance, snow removal, trash
- Basic Property Management Association, Phone Number (970) 668-0714
- Low-Rise Condominium
- Ponderosa Subdivision
Pet Policy
- Pets Allowed
Map
Home Values in the Area
Average Home Value in this Area
Tax History
| Year | Tax Paid | Tax Assessment Tax Assessment Total Assessment is a certain percentage of the fair market value that is determined by local assessors to be the total taxable value of land and additions on the property. | Land | Improvement |
|---|---|---|---|---|
| 2024 | $3,623 | $58,511 | -- | -- |
| 2023 | $3,623 | $54,826 | $0 | $0 |
| 2022 | $2,522 | $34,965 | $0 | $0 |
| 2021 | $2,555 | $35,972 | $0 | $0 |
| 2020 | $2,361 | $35,006 | $0 | $0 |
| 2019 | $2,336 | $35,006 | $0 | $0 |
| 2018 | $1,866 | $27,292 | $0 | $0 |
| 2017 | $1,742 | $27,292 | $0 | $0 |
| 2016 | $1,601 | $24,793 | $0 | $0 |
| 2015 | $1,562 | $24,793 | $0 | $0 |
| 2014 | $1,462 | $22,980 | $0 | $0 |
| 2013 | -- | $22,980 | $0 | $0 |
Property History
| Date | Event | Price | Change | Sq Ft Price |
|---|---|---|---|---|
| 07/08/2025 07/08/25 | For Sale | $849,000 | -- | $554 / Sq Ft |
Purchase History
| Date | Type | Sale Price | Title Company |
|---|---|---|---|
| Warranty Deed | $665,000 | None Listed On Document | |
| Warranty Deed | $665,000 | Title Company Of The Rockies | |
| Warranty Deed | $339,000 | Stewart Title | |
| Warranty Deed | $410,000 | Highland Title Company |
Mortgage History
| Date | Status | Loan Amount | Loan Type |
|---|---|---|---|
| Open | $532,000 | New Conventional | |
| Closed | $532,000 | New Conventional | |
| Previous Owner | $247,000 | New Conventional | |
| Previous Owner | $392,144 | FHA | |
| Previous Owner | $403,540 | FHA | |
| Previous Owner | $389,500 | New Conventional |
Similar Homes in Silverthorne, CO
Source: REcolorado®
MLS Number: 8165371
APN: 6501921
- 4400 Lodgepole Cir Unit H-101
- 4400 Lodgepole Cir Unit 206
- 24 Spyglass Ln
- 24 Spyglass Ln Unit 24
- 26 Spyglass Ln
- 26 Spyglass Ln Unit 26
- 14 Spyglass Ln Unit 14
- 89410 Ryan Gulch Rd Unit 301
- 89410 Ryan Gulch Rd Unit 104E
- 9490 Ryan Gulch Rd Unit 94202
- 81 Cydney Ln Unit A
- 81 Cydney Ln Unit 81A
- 4200 Lodge Pole Cir Unit 205
- 4200 Lodge Pole Cir Unit 103
- 89200 Ryan Gulch Rd Unit 208BB
- 2200 Lodgepole Cir Unit 308
- 2200 Lodgepole Cir Unit 302
- 2200 Lodgepole Cir Unit 204
- 9430 Ryan Gulch Rd Unit 9453
- 9430 Ryan Gulch Rd Unit 9450
- 30 Spyglass Ln
- 10000 Ryan Gulch Rd Unit G-315
- 7223 Ryan Gulch Rd
- 740 Blue River Pkwy Unit B24
- 1030 Blue River Pkwy Unit BRF Condo
- 101 Blue Grouse Ln Unit 101 Blue Grouse Lane #G
- 16 Arrowhead Ct Unit House
- 291 Kestrel Ln
- 291 Kestrel Ln
- 91 Alpine Rd Unit apartment
- 240 E La Bonte St Unit 36
- 1033 Straight Creek Dr Unit N 106
- 1253 Straight Creek Dr Unit 303
- 80 Mule Deer Ct Unit A
- 80 Mule Deer Ct
- 73 Cooper Dr
- 50 Drift Rd
- 119 Boulder Cir
- 100 S Park Ave Unit 135 Dercum Drive Keystone
- 1001 Grandview Dr Unit C19






