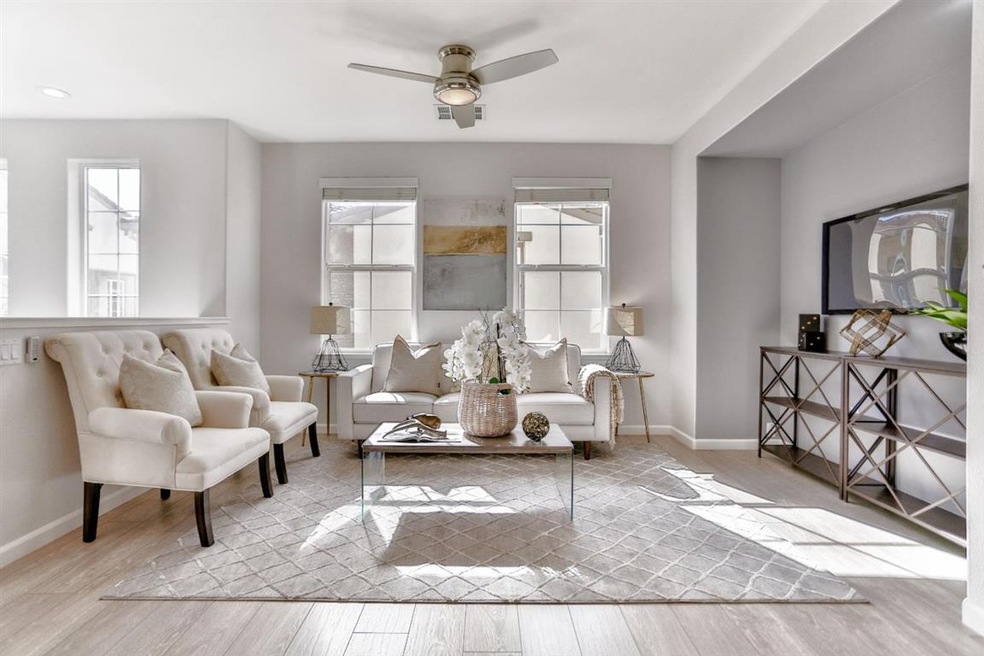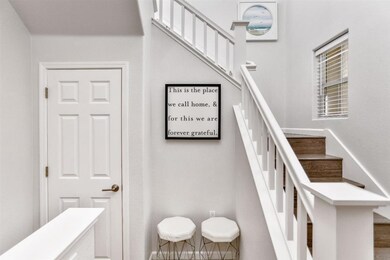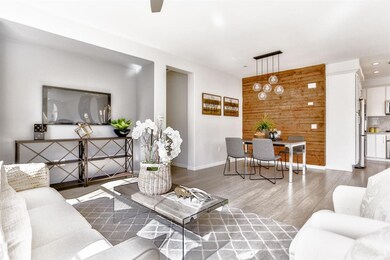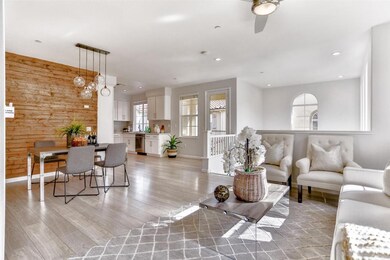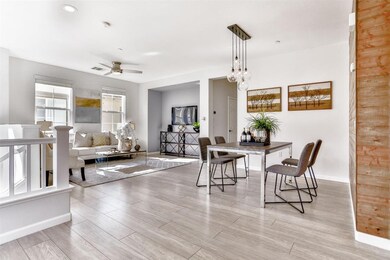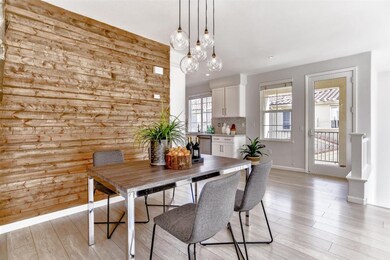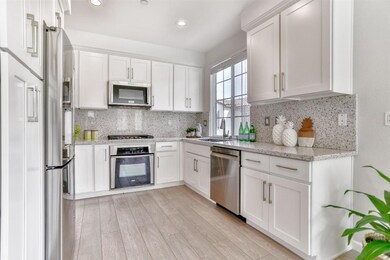
770 Claridad Loop Milpitas, CA 95035
Highlights
- Private Pool
- Gated Community
- Bonus Room
- Pearl Zanker Elementary School Rated A-
- Clubhouse
- 2-minute walk to Tom Evatt Park
About This Home
As of June 2020Stunning corner end-unit Townhome located in the center of the gated Terra Serena community. Spacious 2 bedrooms and 2 full bathrooms with a huge BONUS room. Best 2 bedroom floor plan in community! 2-car SIDE-BY-SIDE garage creates hassle free living style. High ceiling, surrounded natural lights, wood floor throughout, and open space design welcome a modern life. Fully upgraded kitchen and bathrooms with designer choice quartz counter tops & tiles, gorgeous cabinetry, and top of the line appliances. Bright and spacious master bedroom with walk-in closet. Central heating & AC. Amenities including: pool, SPA, clubhouse and playgrounds. Adjacent to Tom Evatt park offers tennis courts, basketball, BBQ & play areas. Easy access to 880, 680 ,237 & 101. Minutes away from Great Mall shopping, dining, light rail, and future BART. Top rated Milpitas schools! Everything you wanted in this entry level dream home! Virtual Tour: https://www.asteroommls.com/pviewer?token=INzXCFJON0aImlCGVB2zfw
Last Agent to Sell the Property
Cici Jiang
Keller Williams Thrive License #01941210 Listed on: 03/11/2020

Co-Listed By
Chloe Mei
Keller Williams Thrive License #01936459
Townhouse Details
Home Type
- Townhome
Est. Annual Taxes
- $11,532
Year Built
- 2006
HOA Fees
- $300 Monthly HOA Fees
Parking
- 2 Car Garage
- Guest Parking
Home Design
- Slab Foundation
- Tile Roof
- Stucco
Interior Spaces
- 1,371 Sq Ft Home
- 1-Story Property
- High Ceiling
- Ceiling Fan
- Combination Dining and Living Room
- Den
- Bonus Room
Kitchen
- Open to Family Room
- Built-In Oven
- Gas Cooktop
- Microwave
- Dishwasher
- Granite Countertops
Bedrooms and Bathrooms
- 2 Bedrooms
- Walk-In Closet
- Remodeled Bathroom
- 2 Full Bathrooms
- Bathtub with Shower
- Bathtub Includes Tile Surround
- Walk-in Shower
Laundry
- Laundry in unit
- Washer and Dryer
Additional Features
- Private Pool
- 1,638 Sq Ft Lot
- Forced Air Heating and Cooling System
Community Details
Overview
- Association fees include common area electricity, exterior painting, insurance - common area
- Compass Management Association
- The community has rules related to parking rules
Recreation
- Community Playground
- Community Pool
Additional Features
- Clubhouse
- Gated Community
Ownership History
Purchase Details
Home Financials for this Owner
Home Financials are based on the most recent Mortgage that was taken out on this home.Purchase Details
Home Financials for this Owner
Home Financials are based on the most recent Mortgage that was taken out on this home.Purchase Details
Home Financials for this Owner
Home Financials are based on the most recent Mortgage that was taken out on this home.Similar Homes in the area
Home Values in the Area
Average Home Value in this Area
Purchase History
| Date | Type | Sale Price | Title Company |
|---|---|---|---|
| Grant Deed | $885,000 | Lawyers Title Company | |
| Grant Deed | $581,000 | North American Title Co Inc | |
| Grant Deed | $559,500 | First American Title Company |
Mortgage History
| Date | Status | Loan Amount | Loan Type |
|---|---|---|---|
| Open | $656,000 | New Conventional | |
| Previous Owner | $663,000 | New Conventional | |
| Previous Owner | $464,800 | New Conventional | |
| Previous Owner | $447,556 | Purchase Money Mortgage |
Property History
| Date | Event | Price | Change | Sq Ft Price |
|---|---|---|---|---|
| 06/05/2020 06/05/20 | Sold | $885,000 | -1.6% | $646 / Sq Ft |
| 05/08/2020 05/08/20 | Pending | -- | -- | -- |
| 04/07/2020 04/07/20 | For Sale | $899,000 | 0.0% | $656 / Sq Ft |
| 03/19/2020 03/19/20 | Pending | -- | -- | -- |
| 03/11/2020 03/11/20 | For Sale | $899,000 | +54.7% | $656 / Sq Ft |
| 05/27/2015 05/27/15 | Sold | $581,000 | +12.0% | $424 / Sq Ft |
| 12/23/2014 12/23/14 | Pending | -- | -- | -- |
| 12/18/2014 12/18/14 | For Sale | $518,888 | -- | $378 / Sq Ft |
Tax History Compared to Growth
Tax History
| Year | Tax Paid | Tax Assessment Tax Assessment Total Assessment is a certain percentage of the fair market value that is determined by local assessors to be the total taxable value of land and additions on the property. | Land | Improvement |
|---|---|---|---|---|
| 2024 | $11,532 | $948,894 | $474,447 | $474,447 |
| 2023 | $11,249 | $910,000 | $455,000 | $455,000 |
| 2022 | $11,414 | $912,050 | $456,025 | $456,025 |
| 2021 | $11,231 | $894,168 | $447,084 | $447,084 |
| 2020 | $8,132 | $638,478 | $319,239 | $319,239 |
| 2019 | $8,031 | $625,960 | $312,980 | $312,980 |
| 2018 | $7,634 | $613,688 | $306,844 | $306,844 |
| 2017 | $7,526 | $601,656 | $300,828 | $300,828 |
| 2016 | $7,223 | $589,860 | $294,930 | $294,930 |
| 2015 | $7,626 | $623,649 | $374,115 | $249,534 |
| 2014 | $6,918 | $567,000 | $340,100 | $226,900 |
Agents Affiliated with this Home
-
C
Seller's Agent in 2020
Cici Jiang
Keller Williams Thrive
-
C
Seller Co-Listing Agent in 2020
Chloe Mei
Keller Williams Thrive
-
Qi Jing

Buyer's Agent in 2020
Qi Jing
New Life Realty & Services
(408) 858-4895
7 Total Sales
-
R
Seller's Agent in 2015
Richmond De Villa
Bay East AOR
Map
Source: MLSListings
MLS Number: ML81786455
APN: 086-60-018
- 690 Claridad Loop Unit 11E
- 937 Mente Linda Loop Unit 61
- 378 San Miguel Ct Unit 2
- 366 San Petra Ct Unit 2
- 325 San Miguel Ct Unit 2
- 700 S Abel St Unit 204
- 800 S Abel St Unit 507
- 800 S Abel St Unit 101
- 50 Serra Way
- 882 Inspiration Place Unit 37
- 896 Towne Dr Unit 168
- 1087 Starlite Dr
- 1101 S Main St Unit 216
- 0 Railroad Ave
- 1305 Sunrise Way
- 21 Pond Ct Unit 2368
- 190 Images Cir
- 7280 Marylinn Dr
- 1507 Canal St
- 1603 Canal St
