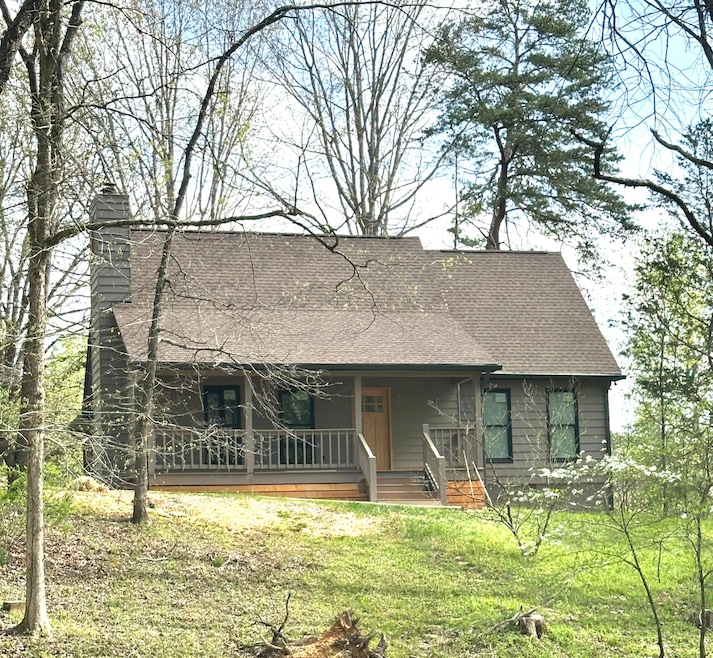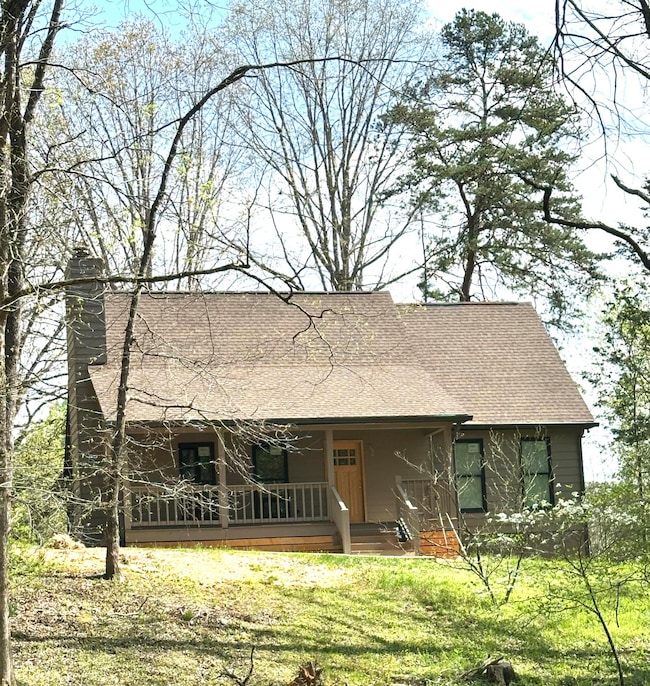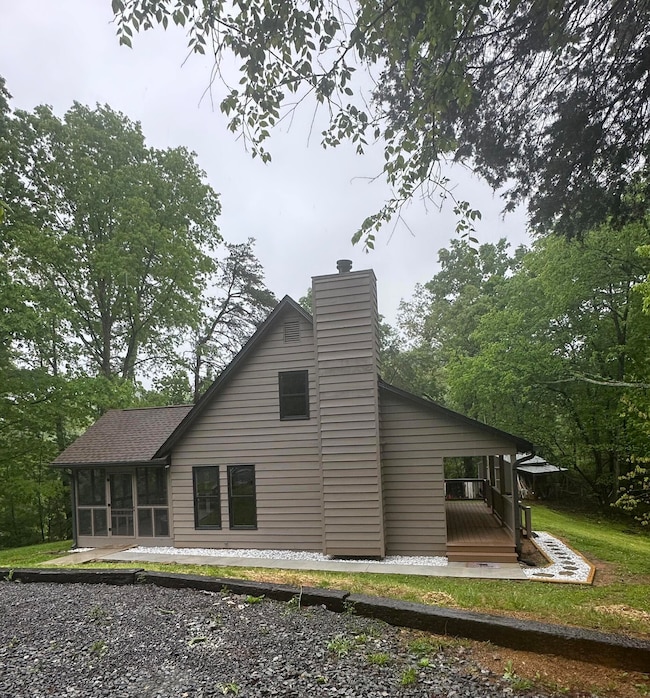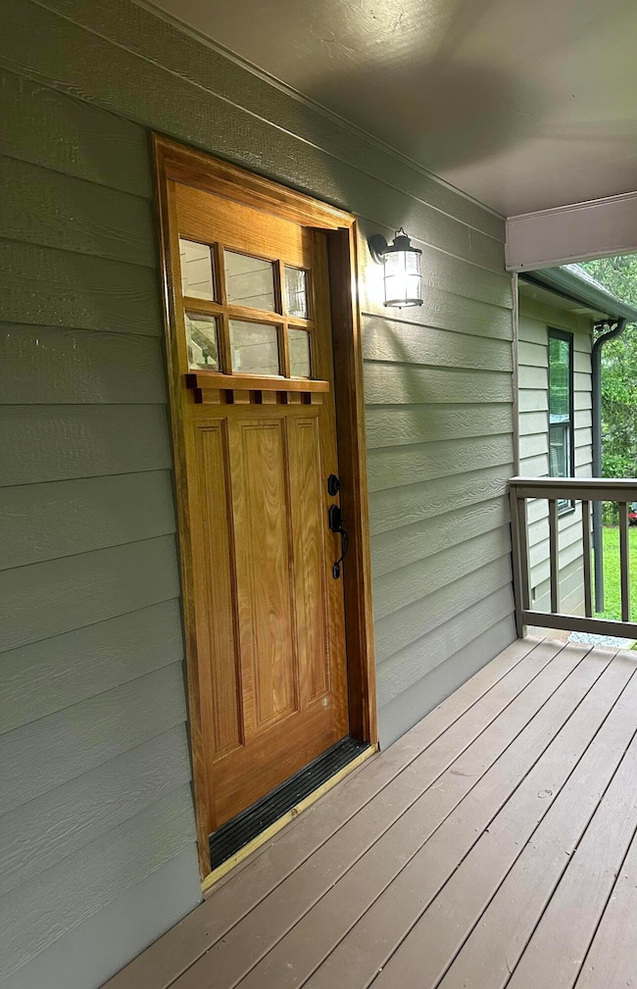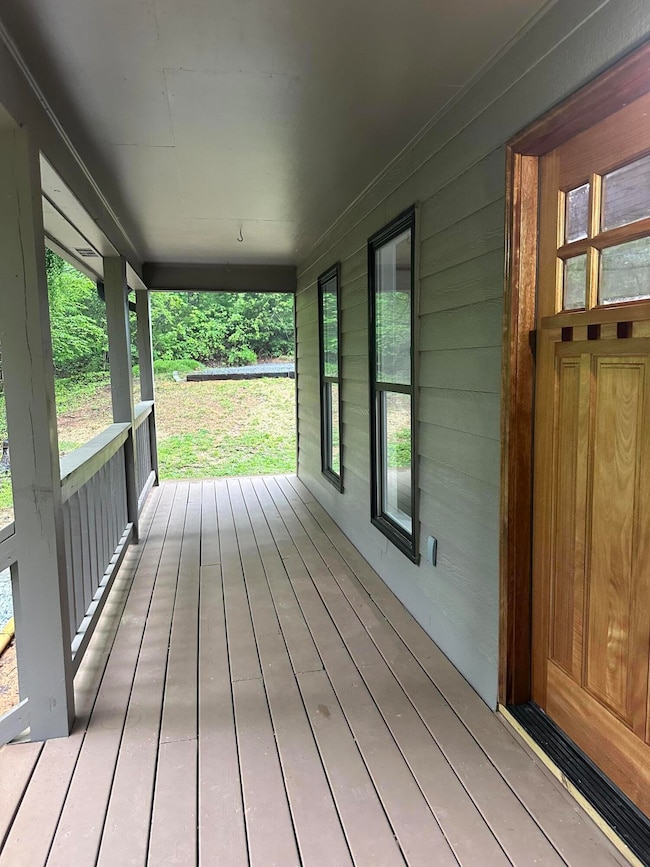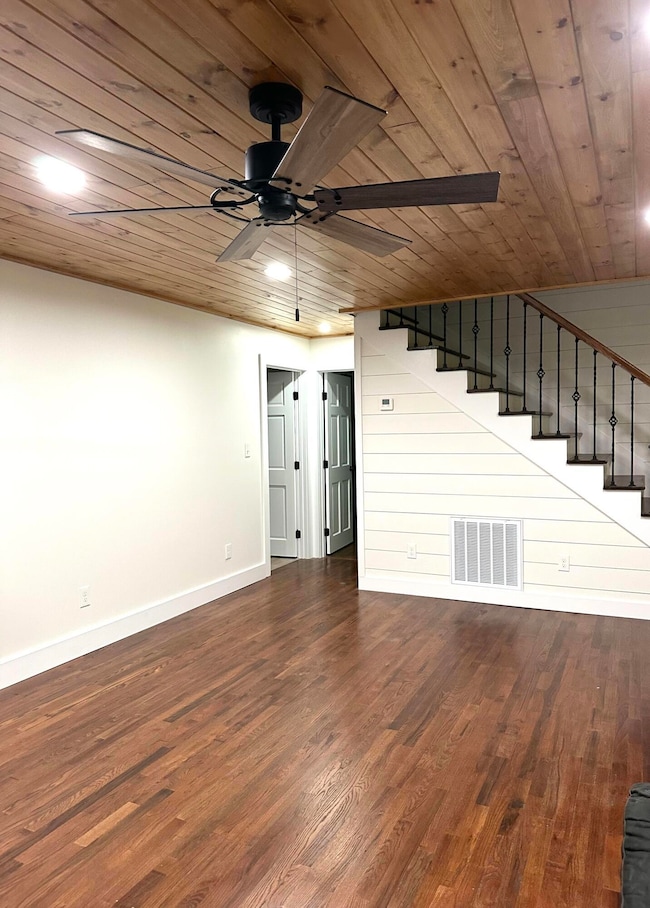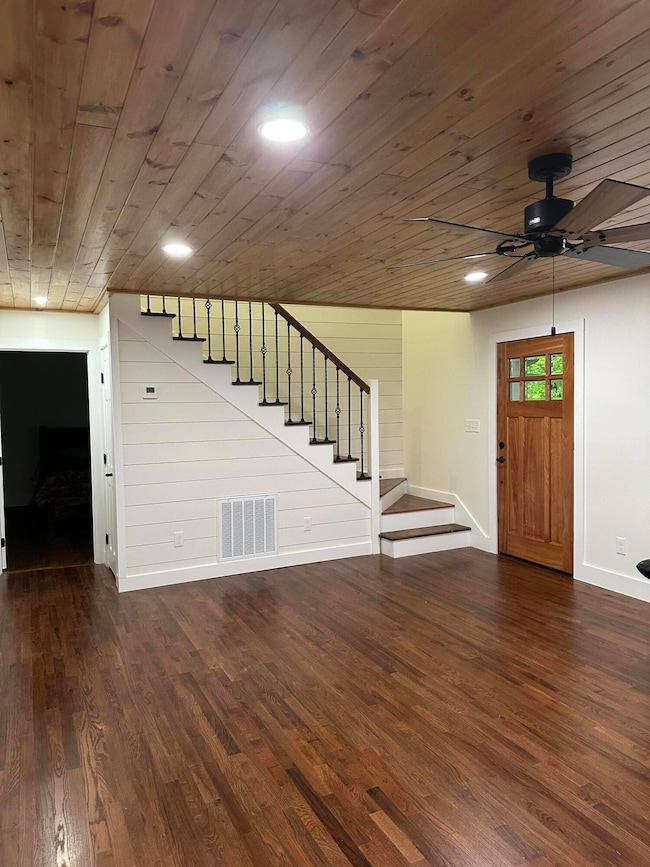
770 Council Rd NE Charleston, TN 37310
Estimated payment $2,689/month
Highlights
- Horses Allowed On Property
- Open Floorplan
- Deck
- Charleston Elementary School Rated A-
- Cape Cod Architecture
- Secluded Lot
About This Home
Privacy abounds all around this Beautiful Fully Renovated 3 bedroom, 2.5 baths Rustic Farmhouse! Renovated down to the studs!
High quality finishes throughout!
Lots of Shiplap, cozy Stacked stone FP & Huge bedroom sizes, Primary on main level w/Custom Tile shower, Barn slider doors. All the bells & Whistles here!
This Cozy Rustic Home offers an inviting Rocking Chair front porch, Screened in porch, and a huge deck for entertaining or spending peaceful relaxing evenings.
Peaceful & Serene wooded setting on 5.10 Private wooded acres! Watch the deer drink from the Small Creek On property!
Only Minutes to the River, Mtns., Camping, Hiking, Boating in the nearby Lakes, Rivers !
Better Hurry, This one is a Rare Find !!
$479,000. 00
Home Details
Home Type
- Single Family
Est. Annual Taxes
- $796
Year Built
- Built in 1993 | Remodeled
Lot Details
- 5.1 Acre Lot
- Property fronts a county road
- Rural Setting
- Landscaped
- Secluded Lot
- Wooded Lot
Home Design
- Cape Cod Architecture
- Permanent Foundation
- Pitched Roof
- Shingle Roof
- Wood Siding
Interior Spaces
- 1,600 Sq Ft Home
- 1.5-Story Property
- Open Floorplan
- Ceiling Fan
- Wood Burning Fireplace
- ENERGY STAR Qualified Windows with Low Emissivity
- Insulated Windows
- Window Screens
- Crawl Space
- Fire and Smoke Detector
Kitchen
- Eat-In Kitchen
- Electric Range
- Microwave
- Plumbed For Ice Maker
- Dishwasher
- Granite Countertops
Flooring
- Wood
- Tile
Bedrooms and Bathrooms
- 3 Bedrooms
- Primary Bedroom on Main
- Split Bedroom Floorplan
- Walk-In Closet
- Soaking Tub
- Walk-in Shower
Laundry
- Laundry Room
- Laundry on main level
- Sink Near Laundry
Parking
- Driveway
- Off-Street Parking
Outdoor Features
- Creek On Lot
- Deck
- Enclosed patio or porch
- Outbuilding
- Rain Gutters
Schools
- Charleston Elementary School
- Ocoee Middle School
- Walker Valley High School
Utilities
- Central Heating and Cooling System
- Private Water Source
- Well
- Electric Water Heater
- Septic Tank
- Sewer Not Available
- High Speed Internet
- Phone Available
- Cable TV Available
Additional Features
- Equipment Barn
- Horses Allowed On Property
Community Details
- No Home Owners Association
- Rustic Highland Subdivision
Listing and Financial Details
- Assessor Parcel Number 029 043.00
Map
Home Values in the Area
Average Home Value in this Area
Tax History
| Year | Tax Paid | Tax Assessment Tax Assessment Total Assessment is a certain percentage of the fair market value that is determined by local assessors to be the total taxable value of land and additions on the property. | Land | Improvement |
|---|---|---|---|---|
| 2024 | $796 | $44,400 | $11,725 | $32,675 |
| 2023 | $796 | $44,400 | $11,725 | $32,675 |
| 2022 | $796 | $44,400 | $11,725 | $32,675 |
| 2021 | $796 | $44,400 | $0 | $0 |
| 2020 | $757 | $44,400 | $0 | $0 |
| 2019 | $757 | $34,050 | $0 | $0 |
| 2018 | $715 | $0 | $0 | $0 |
| 2017 | $757 | $0 | $0 | $0 |
| 2016 | $757 | $0 | $0 | $0 |
| 2015 | $732 | $0 | $0 | $0 |
| 2014 | $615 | $0 | $0 | $0 |
Property History
| Date | Event | Price | Change | Sq Ft Price |
|---|---|---|---|---|
| 07/18/2025 07/18/25 | Pending | -- | -- | -- |
| 06/26/2025 06/26/25 | Price Changed | $479,000 | -4.2% | $299 / Sq Ft |
| 05/17/2025 05/17/25 | Price Changed | $499,900 | -4.8% | $312 / Sq Ft |
| 04/28/2025 04/28/25 | For Sale | $525,000 | +200.0% | $328 / Sq Ft |
| 08/05/2022 08/05/22 | Sold | $175,000 | -2.7% | $117 / Sq Ft |
| 07/29/2022 07/29/22 | Price Changed | $179,900 | -10.0% | $121 / Sq Ft |
| 06/23/2022 06/23/22 | For Sale | $199,900 | 0.0% | $134 / Sq Ft |
| 06/13/2022 06/13/22 | Pending | -- | -- | -- |
| 06/05/2022 06/05/22 | For Sale | $199,900 | -- | $134 / Sq Ft |
Purchase History
| Date | Type | Sale Price | Title Company |
|---|---|---|---|
| Warranty Deed | $175,000 | Equi Title | |
| Deed | $81,500 | -- |
Mortgage History
| Date | Status | Loan Amount | Loan Type |
|---|---|---|---|
| Open | $40,000 | New Conventional | |
| Previous Owner | $55,000 | No Value Available |
Similar Homes in Charleston, TN
Source: River Counties Association of REALTORS®
MLS Number: 20251873
APN: 029-043.00
- 305 River Pointe Cir NE
- 649 Beeler Ridge Rd
- 00 Union Grove Rd NE
- 675 Pinhook Rd
- Lot 4 County Road 950
- 681 Pinhook Rd
- 152 Windswept Dr NE
- 1653 Dry Valley Rd NE
- 239 River Run Rd
- 0 N Lee Hwy Unit 1506460
- 0 Lauderdale Memorial Hwy
- 00 Lauderdale Memorial Hwy
- 362 River Run Rd
- 370 River Run Rd
- 0 NE Baker Bridge Road Rd NE Unit 1285447
- 528 Keystone Dr NE
- 199 Bates St NE
- 265 Scott St NE
- 322 Wilson Heights Cir NE
