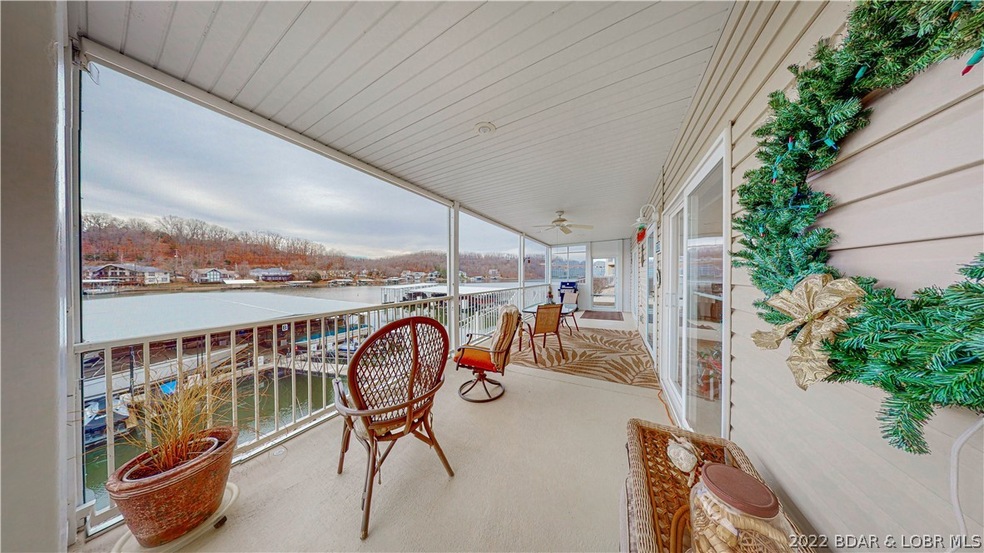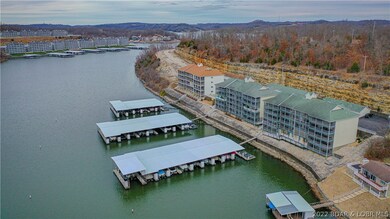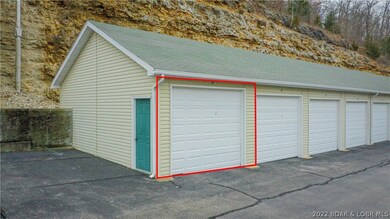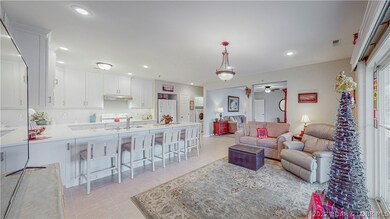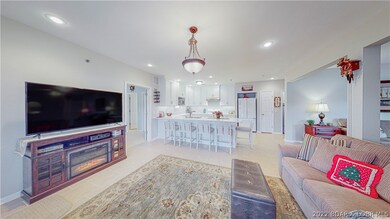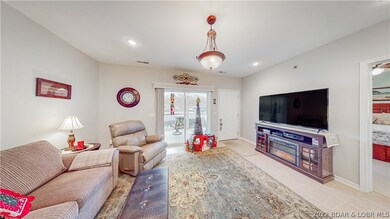
770 Pershing Dr Unit R1B Camdenton, MO 65020
Estimated Value: $350,000 - $430,238
Highlights
- Lake Front
- Deck
- Furnished
- Boat Dock
- 1 Fireplace
- Community Pool
About This Home
As of March 2023Sitting at the 35 MM, nestled back in a beautiful cove, sets the stage for one of the most gorgeous Garden Condo that shows like a new display. One of the greatest features of this walkout lakefront Condo is the 60' long screened-in porch. I repeat 60' long! Inside is absolutely beautiful with a Brand new special custom kitchen, cam lighting, under cabinet lighting, new flooring & many other beautiful features. Here what's really unique, the third bedroom is being used as living room with fireplace. Condo is listed as a 3 bedroom because seller will reinstall partition if new buyer so desires. But as shown now, it allows an open floor plan between living room, dining and kitchen area, as well as plenty of room for guests, it is a must see!! A 12x32' boat slip, Dock B, slip 11 with a 6000 LB lift included. Garage#15 can be purchased for $$, pull-down stairs for storage, garage door opener, side entrance garage door. NEWER HVAC, New roofs are coming & seller has paid their share.
Property Details
Home Type
- Condominium
Est. Annual Taxes
- $1,015
Year Built
- Built in 2004 | Remodeled
HOA Fees
- $409 Monthly HOA Fees
Parking
- 1 Car Detached Garage
- Parking Storage or Cabinetry
- Workshop in Garage
- Driveway
Interior Spaces
- 1,400 Sq Ft Home
- 1-Story Property
- Furnished
- Ceiling Fan
- 1 Fireplace
- Window Treatments
- Tile Flooring
Kitchen
- Stove
- Range
- Microwave
- Dishwasher
- Built-In or Custom Kitchen Cabinets
- Disposal
Bedrooms and Bathrooms
- 3 Bedrooms
- Walk-In Closet
- 2 Full Bathrooms
- Walk-in Shower
Laundry
- Dryer
- Washer
Home Security
Outdoor Features
- Cove
- Deck
- Enclosed patio or porch
- Shed
Utilities
- Forced Air Heating and Cooling System
- Heating System Uses Gas
- Treatment Plant
- Internet Available
- Cable TV Available
Additional Features
- Low Threshold Shower
- Lake Front
Listing and Financial Details
- Exclusions: Personal items, Master Bedroom furniture. Garage is available to purchase.
- Assessor Parcel Number 07300800000005001202
Community Details
Overview
- Association fees include cable TV, dock reserve, internet, ground maintenance, reserve fund, water, sewer, trash
- Reflections Condominium Subdivision
Recreation
- Boat Dock
- Community Pool
Additional Features
- Fire Sprinkler System
- Elevator
Ownership History
Purchase Details
Similar Homes in Camdenton, MO
Home Values in the Area
Average Home Value in this Area
Purchase History
| Date | Buyer | Sale Price | Title Company |
|---|---|---|---|
| Shanks Donald N | -- | -- |
Property History
| Date | Event | Price | Change | Sq Ft Price |
|---|---|---|---|---|
| 03/31/2023 03/31/23 | Sold | -- | -- | -- |
| 12/08/2022 12/08/22 | Price Changed | $350,000 | -2.8% | $250 / Sq Ft |
| 10/05/2022 10/05/22 | For Sale | $360,000 | -- | $257 / Sq Ft |
Tax History Compared to Growth
Tax History
| Year | Tax Paid | Tax Assessment Tax Assessment Total Assessment is a certain percentage of the fair market value that is determined by local assessors to be the total taxable value of land and additions on the property. | Land | Improvement |
|---|---|---|---|---|
| 2023 | $1,116 | $24,840 | $0 | $0 |
| 2022 | $1,095 | $24,840 | $0 | $0 |
| 2021 | $1,015 | $24,840 | $0 | $0 |
| 2020 | $1,022 | $24,840 | $0 | $0 |
| 2019 | $1,022 | $24,840 | $0 | $0 |
| 2018 | $1,024 | $24,840 | $0 | $0 |
| 2017 | $1,022 | $24,840 | $0 | $0 |
| 2016 | $999 | $24,840 | $0 | $0 |
| 2015 | $987 | $24,840 | $0 | $0 |
| 2014 | $1,115 | $27,710 | $0 | $0 |
| 2013 | -- | $27,710 | $0 | $0 |
Agents Affiliated with this Home
-
Tom Lime

Seller's Agent in 2023
Tom Lime
RE/MAX
(573) 723-4487
70 Total Sales
-
Jolene Persoon
J
Buyer's Agent in 2023
Jolene Persoon
EXP Realty, LLC
31 Total Sales
Map
Source: Bagnell Dam Association of REALTORS®
MLS Number: 3549048
APN: 07 3.0 08.0 000.0 005 001.202
- 786 Pershing Dr Unit 4A
- 748 Pershing Dr Unit 1C
- 748 Pershing Dr Unit 1 C
- 700 Pershing Dr Unit 107
- 700 Pershing Dr Unit 201
- 700 Pershing Dr Unit 306
- 700 Pershing Dr Unit 202
- 700 Pershing Dr Unit 101
- 700 Pershing Dr Unit 404
- 188 Bur Oaks Rd
- 553 Wading Bird Rd
- 0
- 0 Mistwood Bluff Rd Lot 4 and Lot 4a
- 0 Mistwood Bluff Rd Lot 5 and Lot 5a
- 0 Mistwood Bluff Rd Lot 6 and Lot 6a
- 881 Summer Place Dr Unit 2B
- Lot 21 Anchor Bend Dr
- 682 Summer Place Dr Unit 3A
- 849 Summer Place Dr Unit 2B
- 0 Lot 22 Anchor Bend Dr Unit MAR25012528
- 786 Pershing Dr
- 786 Pershing Dr Unit Bldg 1/2C
- 786 Pershing Dr Unit 2C
- 770 Pershing Dr Unit 4A
- 770 Pershing Dr Unit 211
- 770 Pershing Dr Unit R1B
- 770 Pershing Dr Unit R 1 A
- 786 Pershing Dr Unit 786-4A
- 770 Pershing Dr Unit 5A
- 770 Pershing Dr Unit R1B
- 786 Pershing Dr Unit 2D
- 770 Pershing Dr Unit 2C
- 786 Pershing Dr Unit 2A
- 770 Pershing Dr Unit 5A
- 786 Pershing Dr Unit 3-A
- 786 Pershing Dr Unit 3B
- 786 Pershing Dr Unit 4B
- 770 Pershing Dr Unit 2-A
- 770 Pershing Dr Unit 234
- 786 Pershing Dr Unit 4C
