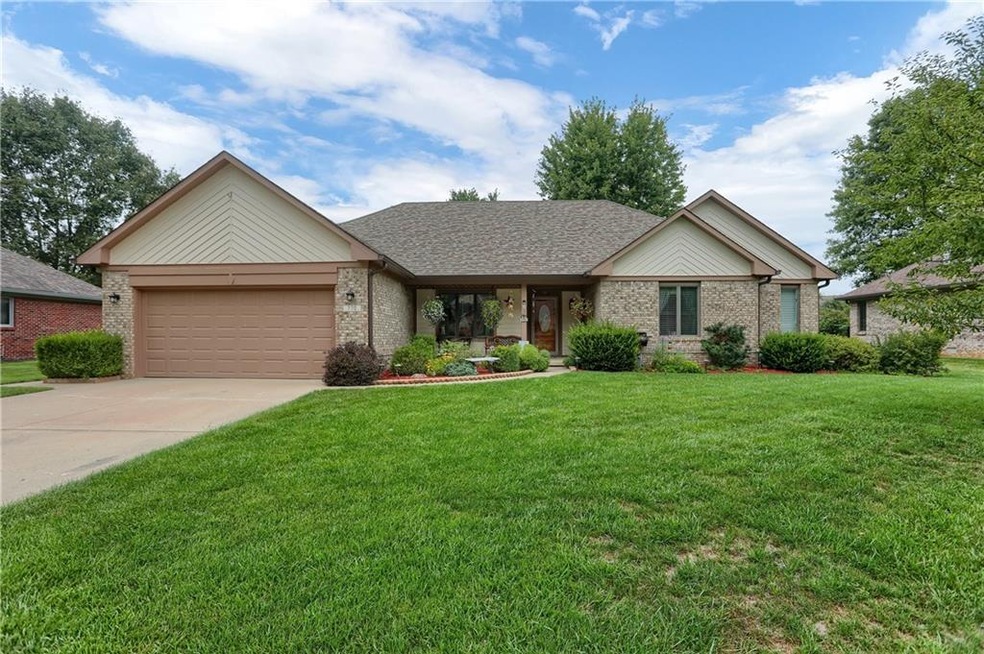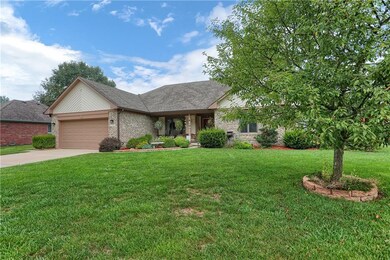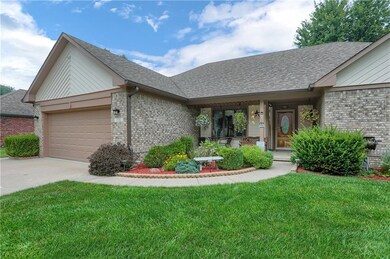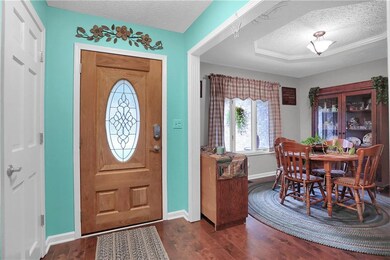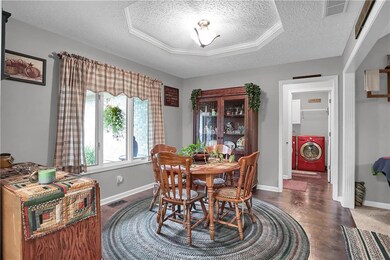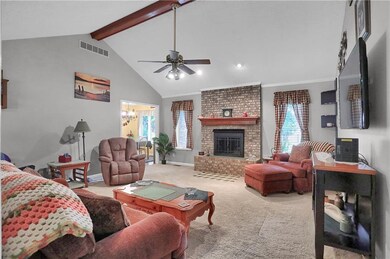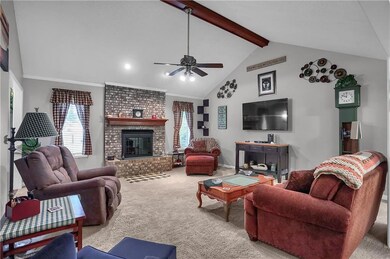
770 Viewpoint Dr Plainfield, IN 46168
Highlights
- Ranch Style House
- Cathedral Ceiling
- 2 Car Attached Garage
- Central Elementary School Rated A
- Wood Flooring
- Tray Ceiling
About This Home
As of November 2020GREAT HOME!! GREAT NEIGHBORHOOD!! GREAT SCHOOLS!! Check out this beautiful, well-cared for home in popular Ridge Line Estates. Move -in ready for the next loving family! Home features a huge fully-fenced back yard with 12x12 storage barn and fire pit. Screened-in porch, nice landscaping, mature trees and gutter guards. Appliances are newer and home has a 1+ year old Kinetico water softener, gas fireplace insert. HVAC system replaced in 2016. Shelving in garage stays with home. Cathedral ceiling in great room, tray ceilings in master suite and dining room. Master bath has a whirlpool tub,dual sinks and shower. Brazilian cherry hardwoods. Incapsulated crawl space. Make your appt now, this home will be gone soon!!!
Last Agent to Sell the Property
Keller Williams Indy Metro S License #RB14021668 Listed on: 09/02/2020

Last Buyer's Agent
Keller Williams Indy Metro S License #RB14021668 Listed on: 09/02/2020

Home Details
Home Type
- Single Family
Est. Annual Taxes
- $1,552
Year Built
- Built in 1993
Lot Details
- 0.4 Acre Lot
- Back Yard Fenced
Parking
- 2 Car Attached Garage
- Driveway
Home Design
- Ranch Style House
- Brick Exterior Construction
- Cedar
Interior Spaces
- 1,586 Sq Ft Home
- Woodwork
- Tray Ceiling
- Cathedral Ceiling
- Gas Log Fireplace
- Great Room with Fireplace
- Wood Flooring
- Pull Down Stairs to Attic
- Fire and Smoke Detector
Kitchen
- Electric Oven
- Built-In Microwave
- Dishwasher
- Disposal
Bedrooms and Bathrooms
- 3 Bedrooms
- Walk-In Closet
- 2 Full Bathrooms
Basement
- Sump Pump
- Crawl Space
Outdoor Features
- Fire Pit
Utilities
- Forced Air Heating and Cooling System
- Heating System Uses Gas
- Gas Water Heater
- Cable TV Available
Community Details
- Ridge Line Estates Subdivision
Listing and Financial Details
- Assessor Parcel Number 321027190003000012
Ownership History
Purchase Details
Home Financials for this Owner
Home Financials are based on the most recent Mortgage that was taken out on this home.Purchase Details
Home Financials for this Owner
Home Financials are based on the most recent Mortgage that was taken out on this home.Purchase Details
Home Financials for this Owner
Home Financials are based on the most recent Mortgage that was taken out on this home.Purchase Details
Home Financials for this Owner
Home Financials are based on the most recent Mortgage that was taken out on this home.Similar Homes in the area
Home Values in the Area
Average Home Value in this Area
Purchase History
| Date | Type | Sale Price | Title Company |
|---|---|---|---|
| Warranty Deed | $263,750 | Title Alliance Of Indy Metro | |
| Warranty Deed | -- | -- | |
| Interfamily Deed Transfer | -- | None Available | |
| Warranty Deed | -- | None Available |
Mortgage History
| Date | Status | Loan Amount | Loan Type |
|---|---|---|---|
| Open | $183,750 | New Conventional | |
| Previous Owner | $159,000 | New Conventional | |
| Previous Owner | $170,634 | FHA | |
| Previous Owner | $137,520 | New Conventional |
Property History
| Date | Event | Price | Change | Sq Ft Price |
|---|---|---|---|---|
| 06/29/2025 06/29/25 | Pending | -- | -- | -- |
| 06/26/2025 06/26/25 | For Sale | $330,000 | +25.1% | $208 / Sq Ft |
| 11/10/2020 11/10/20 | Sold | $263,750 | +3.4% | $166 / Sq Ft |
| 09/04/2020 09/04/20 | Pending | -- | -- | -- |
| 09/02/2020 09/02/20 | For Sale | $255,000 | +38.2% | $161 / Sq Ft |
| 01/06/2015 01/06/15 | Sold | $184,500 | -2.3% | $116 / Sq Ft |
| 12/07/2014 12/07/14 | Pending | -- | -- | -- |
| 11/03/2014 11/03/14 | For Sale | $188,900 | -- | $119 / Sq Ft |
Tax History Compared to Growth
Tax History
| Year | Tax Paid | Tax Assessment Tax Assessment Total Assessment is a certain percentage of the fair market value that is determined by local assessors to be the total taxable value of land and additions on the property. | Land | Improvement |
|---|---|---|---|---|
| 2024 | $2,729 | $289,500 | $32,800 | $256,700 |
| 2023 | $2,591 | $279,000 | $31,300 | $247,700 |
| 2022 | $2,657 | $268,000 | $29,600 | $238,400 |
| 2021 | $2,329 | $235,100 | $27,700 | $207,400 |
| 2020 | $1,992 | $206,300 | $27,700 | $178,600 |
| 2019 | $1,860 | $192,800 | $25,500 | $167,300 |
| 2018 | $1,905 | $192,000 | $25,500 | $166,500 |
| 2017 | $1,836 | $183,600 | $26,100 | $157,500 |
| 2016 | $1,797 | $179,700 | $26,100 | $153,600 |
| 2014 | $1,528 | $160,200 | $23,900 | $136,300 |
| 2013 | $1,637 | $163,700 | $23,900 | $139,800 |
Agents Affiliated with this Home
-
Drew Schroeder

Seller's Agent in 2025
Drew Schroeder
eXp Realty, LLC
(317) 491-5930
217 Total Sales
-
Jennifer Wiley
J
Buyer's Agent in 2025
Jennifer Wiley
ELEVATED Homes and Properties
(317) 789-7178
-
Scott Smith

Seller's Agent in 2020
Scott Smith
Keller Williams Indy Metro S
(317) 884-5000
12 in this area
744 Total Sales
-
Lois Albany
L
Seller Co-Listing Agent in 2020
Lois Albany
Keller Williams Indy Metro S
(317) 797-2483
1 in this area
56 Total Sales
-
B
Buyer Co-Listing Agent in 2020
Bobby LeMay
Keller Williams Indy Metro S
-
D
Seller's Agent in 2015
Donna Sims
Carpenter, REALTORS®
Map
Source: MIBOR Broker Listing Cooperative®
MLS Number: MBR21736212
APN: 32-10-27-190-003.000-012
- 594 Windward Ln
- 720 Willow Pointe Dr N
- 728 Christin Ct
- 100 Lincoln St
- 249 N Mill St
- 5971 Portman Place
- 2808 Woodside Dr
- 227 Vestal Rd
- 3610 Homestead Place
- 454 Pickett St
- 2825 S State Road 267
- 3675 Homestead Cir E
- 4179 Hume Ave
- 1042 W Main St
- 4144 Cupertino Ave Unit 38F
- 4148 Cupertino Ave
- 4152 Cupertino Ave
- 4160 Cupertino Ave Unit 38B
- 5456 Reston Dr
- 4182 Hume Ave
