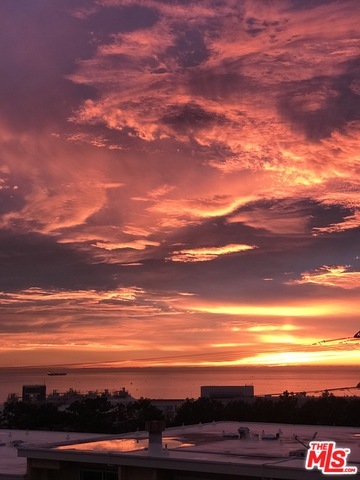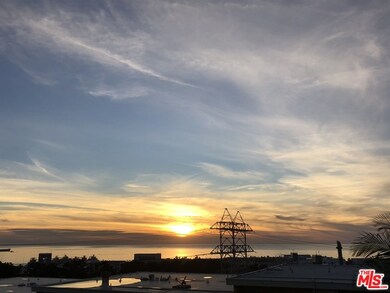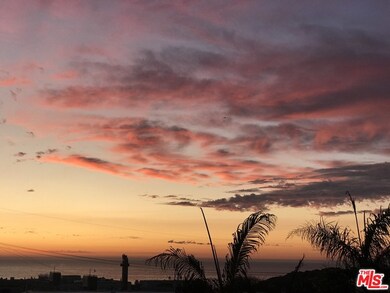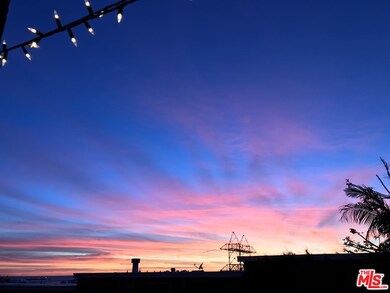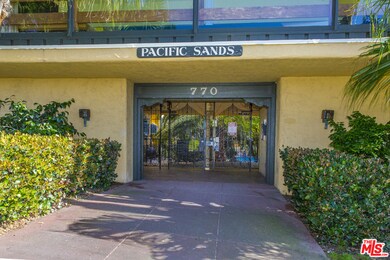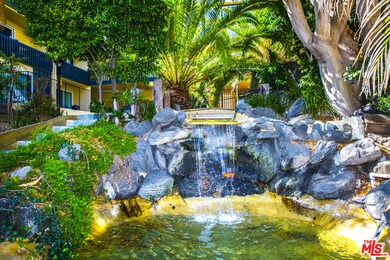
770 W Imperial Ave, Unit 71 El Segundo, CA 90245
Estimated Value: $663,564 - $726,000
Highlights
- Ocean View
- Fitness Center
- Gated Parking
- Richmond Street Elementary School Rated A
- In Ground Pool
- 2.01 Acre Lot
About This Home
As of September 2020Breathtaking ocean views and sunsets. Feel the soothing ocean breezes of the Pacific. Updated 2- level, top floor unit. Gorgeous bamboo floors. Updated kitchen and baths.Main level consists of living room ,1/2 bath , and kitchen with private balcony that overlooks waterfall and pool.Upstairs boasts views from both bedrooms.West facing room has private balcony. Entire complex and unit have had a full copper re pipe, with individual on and off valve. Duo and triple pane windows throughout. Building complex has huge sparkling pool , two waterfalls, workout room , spa ,sauna , and rec room with full kitchen.Pet friendly . Professionally managed. Easy access to local beaches,award winning schools, parks, downtown,lax and freeways.Located on a cul de sac. Covid form and masks please.
Last Agent to Sell the Property
Palm Realty Boutique Inc. License #01136388 Listed on: 07/14/2020

Last Buyer's Agent
Shelby Williams
License #01879302
Property Details
Home Type
- Condominium
Est. Annual Taxes
- $6,476
Year Built
- Built in 1966 | Remodeled
Lot Details
- East Facing Home
- Gated Home
HOA Fees
- $434 Monthly HOA Fees
Home Design
- Traditional Architecture
- Split Level Home
Interior Spaces
- 1,005 Sq Ft Home
- 2-Story Property
- Built-In Features
- Double Pane Windows
- Bamboo Flooring
- Ocean Views
Kitchen
- Breakfast Bar
- Electric Oven
- Formica Countertops
- Disposal
Bedrooms and Bathrooms
- 2 Bedrooms
- All Upper Level Bedrooms
- Remodeled Bathroom
- Jack-and-Jill Bathroom
- 2 Full Bathrooms
- Granite Bathroom Countertops
- Bathtub with Shower
Parking
- 1 Parking Space
- Carport
- Gated Parking
- Controlled Entrance
Pool
- In Ground Pool
- Spa
- Above Ground Pool
Outdoor Features
- Balcony
Utilities
- Radiant Heating System
- Water Heater
- Cable TV Available
Listing and Financial Details
- Assessor Parcel Number 4131-022-098
Community Details
Overview
- 100 Units
Amenities
- Community Fire Pit
- Sauna
- Recreation Room
- Laundry Facilities
- Elevator
Recreation
- Community Spa
Pet Policy
- Call for details about the types of pets allowed
Ownership History
Purchase Details
Home Financials for this Owner
Home Financials are based on the most recent Mortgage that was taken out on this home.Purchase Details
Home Financials for this Owner
Home Financials are based on the most recent Mortgage that was taken out on this home.Purchase Details
Home Financials for this Owner
Home Financials are based on the most recent Mortgage that was taken out on this home.Purchase Details
Home Financials for this Owner
Home Financials are based on the most recent Mortgage that was taken out on this home.Purchase Details
Home Financials for this Owner
Home Financials are based on the most recent Mortgage that was taken out on this home.Purchase Details
Similar Homes in the area
Home Values in the Area
Average Home Value in this Area
Purchase History
| Date | Buyer | Sale Price | Title Company |
|---|---|---|---|
| Booterbaugh Jake | $547,000 | Priority Title | |
| Holmes Christopher | $510,000 | Priority Title | |
| Soegono Sarah | -- | Priority Title | |
| Soegono Christopher | $287,000 | Fidelity National Title Co | |
| Farrow Kenneth R | $305,000 | Progressive Title Company | |
| Brown Nancy | -- | Orange Coast Title |
Mortgage History
| Date | Status | Borrower | Loan Amount |
|---|---|---|---|
| Open | Booterbaugh Jake | $437,600 | |
| Previous Owner | Holmes Christopher | $484,500 | |
| Previous Owner | Soegono Sarah | $484,500 | |
| Previous Owner | Soegono Christopher | $293,170 | |
| Previous Owner | Farrow Kenneth R | $213,500 | |
| Previous Owner | Brown Nancy | $103,000 | |
| Previous Owner | Brown Nancy | $102,000 |
Property History
| Date | Event | Price | Change | Sq Ft Price |
|---|---|---|---|---|
| 09/11/2020 09/11/20 | Sold | $547,000 | -0.5% | $544 / Sq Ft |
| 07/22/2020 07/22/20 | Pending | -- | -- | -- |
| 07/14/2020 07/14/20 | For Sale | $549,999 | +7.8% | $547 / Sq Ft |
| 06/13/2017 06/13/17 | Sold | $510,000 | -2.9% | $507 / Sq Ft |
| 04/07/2017 04/07/17 | For Sale | $525,000 | +82.9% | $522 / Sq Ft |
| 07/09/2012 07/09/12 | Sold | $287,000 | -4.0% | $286 / Sq Ft |
| 06/06/2012 06/06/12 | Pending | -- | -- | -- |
| 05/10/2012 05/10/12 | Price Changed | $299,000 | -5.1% | $298 / Sq Ft |
| 02/16/2012 02/16/12 | For Sale | $315,000 | -- | $313 / Sq Ft |
Tax History Compared to Growth
Tax History
| Year | Tax Paid | Tax Assessment Tax Assessment Total Assessment is a certain percentage of the fair market value that is determined by local assessors to be the total taxable value of land and additions on the property. | Land | Improvement |
|---|---|---|---|---|
| 2024 | $6,476 | $580,479 | $430,001 | $150,478 |
| 2023 | $6,305 | $569,098 | $421,570 | $147,528 |
| 2022 | $6,374 | $557,940 | $413,304 | $144,636 |
| 2021 | $6,282 | $547,000 | $405,200 | $141,800 |
| 2020 | $6,160 | $541,214 | $404,319 | $136,895 |
| 2019 | $6,062 | $530,603 | $396,392 | $134,211 |
| 2018 | $5,698 | $520,200 | $388,620 | $131,580 |
| 2016 | $3,390 | $298,546 | $178,711 | $119,835 |
| 2015 | $3,348 | $294,062 | $176,027 | $118,035 |
| 2014 | $3,283 | $288,302 | $172,579 | $115,723 |
Agents Affiliated with this Home
-
Steve Cressman

Seller's Agent in 2020
Steve Cressman
Palm Realty Boutique Inc.
(310) 337-0601
1 in this area
39 Total Sales
-
S
Buyer's Agent in 2020
Shelby Williams
-
B
Buyer's Agent in 2020
Bill Ruane
-
Jennette Phillips Toderick

Seller's Agent in 2017
Jennette Phillips Toderick
Century 21 Union Realty
(310) 793-3338
22 Total Sales
-
Liza Lansita McKnight

Seller Co-Listing Agent in 2017
Liza Lansita McKnight
Century 21 Union Realty
(310) 293-4304
40 Total Sales
About This Building
Map
Source: The MLS
MLS Number: 20-604114
APN: 4131-022-098
- 770 W Imperial Ave Unit 16
- 770 W Imperial Ave Unit 100
- 940 Hillcrest St
- 650 W Walnut Ave
- 616 W Imperial Ave Unit 2
- 821 Hillcrest St
- 741 Hillcrest St
- 715 W Palm Ave
- 536 W Maple Ave
- 721 Bayonne St
- 618 W Elm Ave
- 900 Cedar St Unit 308
- 900 Cedar St Unit 106
- 232 W Oak Ave
- 935 Main St Unit 303
- 631 W Pine Ave
- 950 Main St Unit 203
- 703 Main St Unit 1
- 328 E Imperial Ave Unit 1
- 320 E Walnut Ave
- 770 W Imperial Ave
- 770 W Imperial Ave
- 770 W Imperial Ave Unit 67
- 770 W Imperial Ave Unit 66
- 770 W Imperial Ave Unit 65
- 770 W Imperial Ave Unit 64
- 770 W Imperial Ave Unit 63
- 770 W Imperial Ave Unit 62
- 770 W Imperial Ave Unit 61
- 770 W Imperial Ave Unit 60
- 770 W Imperial Ave Unit 59
- 770 W Imperial Ave Unit 58
- 770 W Imperial Ave Unit 57
- 770 W Imperial Ave Unit 56
- 770 W Imperial Ave Unit 55
- 770 W Imperial Ave Unit 54
- 770 W Imperial Ave Unit 53
- 770 W Imperial Ave Unit 52
- 770 W Imperial Ave Unit 3
- 770 W Imperial Ave Unit 2
