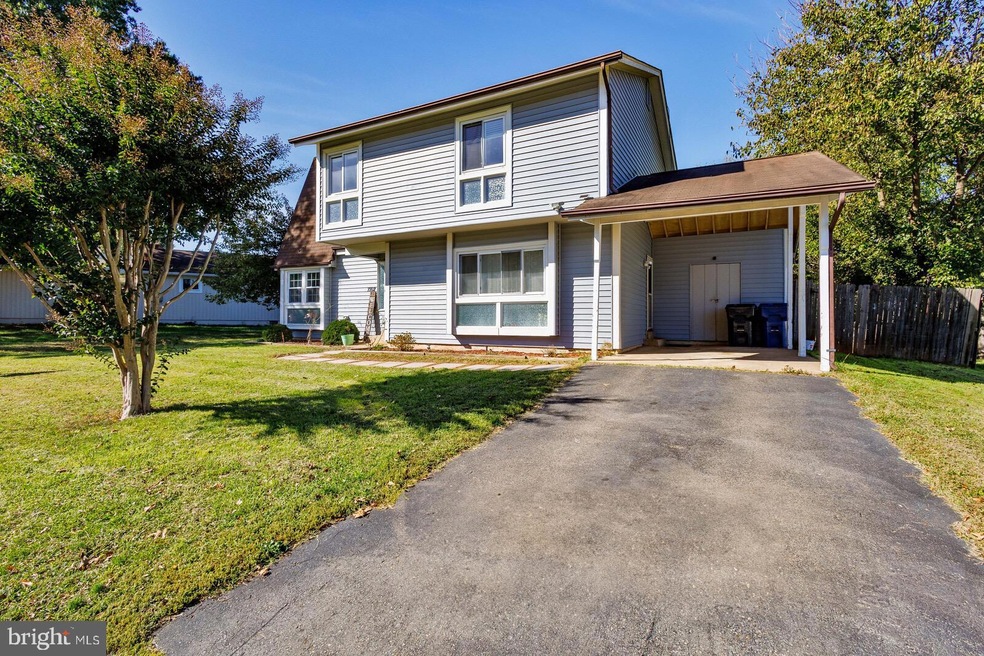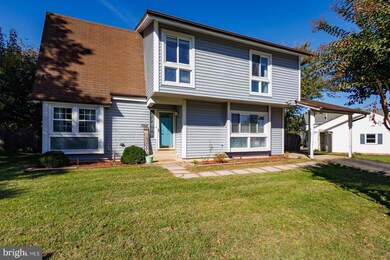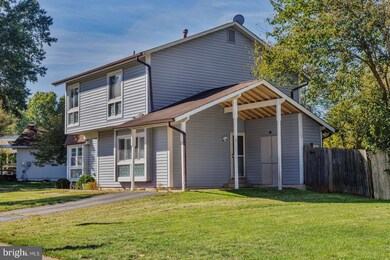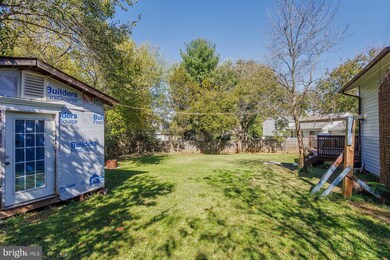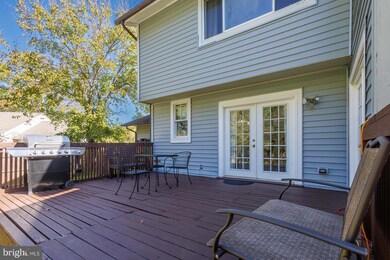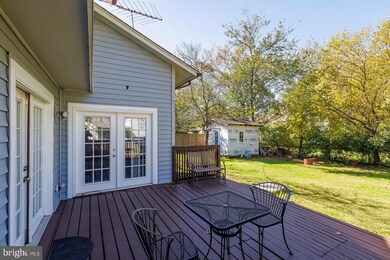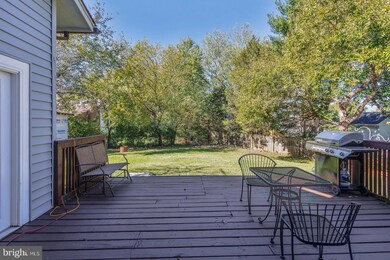
7702 Brandon Way Manassas, VA 20109
Sudley NeighborhoodHighlights
- Open Floorplan
- Contemporary Architecture
- Wood Flooring
- Deck
- Vaulted Ceiling
- No HOA
About This Home
As of January 2024Step into the embrace of comfort with this exquisite 4-bedroom, 2.5-bathroom haven spanning an expansive 2,058 square feet. Conveniently located near major commuter routes, the VRE, shopping centers, and entertainment options, this home offers both comfort and accessibility. Upstairs, you'll discover four bedrooms, with the master bedroom offering a private full bath complete with ceramic tile floor, a jetted soaking tub, a separate shower, and a walk-in closet. Three additional well-proportioned bedrooms and a full renovated bath with ceramic tile floor complete the upper level.
Recently refreshed with a meticulous touch, you'll find fresh paint and brand-new carpeting throughout, ensuring a pristine canvas ready for your personal touch. The heart of this home boasts gleaming stainless steel appliances, bringing modern convenience and sophistication to the kitchen. Professionals photos coming soon.
Last Agent to Sell the Property
Oasys Realty License #0225105532 Listed on: 10/08/2023
Home Details
Home Type
- Single Family
Est. Annual Taxes
- $4,625
Year Built
- Built in 1972
Lot Details
- 9,735 Sq Ft Lot
- Privacy Fence
- Back Yard Fenced
- Landscaped
- Property is zoned RPC
Home Design
- Contemporary Architecture
- Asphalt Roof
- Vinyl Siding
Interior Spaces
- 2,058 Sq Ft Home
- Property has 2 Levels
- Open Floorplan
- Vaulted Ceiling
- Ceiling Fan
- Fireplace With Glass Doors
- Brick Fireplace
- Gas Fireplace
- Double Pane Windows
- Sliding Doors
- Insulated Doors
- Six Panel Doors
- Living Room
- Breakfast Room
- Dining Room
- Crawl Space
Kitchen
- Electric Oven or Range
- Range Hood
- Ice Maker
- Dishwasher
- Disposal
Flooring
- Wood
- Carpet
- Laminate
- Ceramic Tile
Bedrooms and Bathrooms
- 4 Bedrooms
- En-Suite Primary Bedroom
- En-Suite Bathroom
- Walk-In Closet
- Bathtub with Shower
- Walk-in Shower
Laundry
- Laundry on main level
- Dryer
- Washer
Parking
- 1 Parking Space
- 1 Attached Carport Space
- Driveway
- On-Street Parking
Outdoor Features
- Deck
- Shed
Schools
- Unity Reed High School
Utilities
- Forced Air Heating and Cooling System
- Vented Exhaust Fan
- Water Dispenser
- Electric Water Heater
Community Details
- No Home Owners Association
- Sudley Subdivision
Listing and Financial Details
- Tax Lot 1803
- Assessor Parcel Number 7697-72-5425
Ownership History
Purchase Details
Home Financials for this Owner
Home Financials are based on the most recent Mortgage that was taken out on this home.Purchase Details
Purchase Details
Home Financials for this Owner
Home Financials are based on the most recent Mortgage that was taken out on this home.Purchase Details
Home Financials for this Owner
Home Financials are based on the most recent Mortgage that was taken out on this home.Purchase Details
Home Financials for this Owner
Home Financials are based on the most recent Mortgage that was taken out on this home.Purchase Details
Home Financials for this Owner
Home Financials are based on the most recent Mortgage that was taken out on this home.Similar Homes in Manassas, VA
Home Values in the Area
Average Home Value in this Area
Purchase History
| Date | Type | Sale Price | Title Company |
|---|---|---|---|
| Deed | $510,000 | Doma Title | |
| Gift Deed | -- | Icon Title | |
| Deed | $375,000 | Ratified Title Group Inc | |
| Warranty Deed | $275,000 | -- | |
| Special Warranty Deed | $205,000 | None Available | |
| Warranty Deed | $372,500 | -- |
Mortgage History
| Date | Status | Loan Amount | Loan Type |
|---|---|---|---|
| Open | $520,965 | VA | |
| Previous Owner | $356,250 | New Conventional | |
| Previous Owner | $261,250 | New Conventional | |
| Previous Owner | $205,020 | VA | |
| Previous Owner | $209,407 | VA | |
| Previous Owner | $298,000 | New Conventional | |
| Previous Owner | $75,000 | Credit Line Revolving |
Property History
| Date | Event | Price | Change | Sq Ft Price |
|---|---|---|---|---|
| 01/03/2024 01/03/24 | Sold | $510,000 | -1.9% | $248 / Sq Ft |
| 11/29/2023 11/29/23 | Pending | -- | -- | -- |
| 10/08/2023 10/08/23 | For Sale | $520,000 | +38.7% | $253 / Sq Ft |
| 08/21/2020 08/21/20 | Sold | $375,000 | -1.3% | $182 / Sq Ft |
| 07/11/2020 07/11/20 | Pending | -- | -- | -- |
| 06/30/2020 06/30/20 | Price Changed | $379,990 | -1.3% | $185 / Sq Ft |
| 05/28/2020 05/28/20 | Price Changed | $384,990 | -1.3% | $187 / Sq Ft |
| 05/02/2020 05/02/20 | Price Changed | $389,990 | -2.5% | $189 / Sq Ft |
| 04/17/2020 04/17/20 | Price Changed | $399,989 | 0.0% | $194 / Sq Ft |
| 04/10/2020 04/10/20 | For Sale | $399,990 | +45.5% | $194 / Sq Ft |
| 06/26/2015 06/26/15 | Sold | $275,000 | 0.0% | $134 / Sq Ft |
| 04/15/2015 04/15/15 | Pending | -- | -- | -- |
| 04/13/2015 04/13/15 | For Sale | $275,000 | -- | $134 / Sq Ft |
Tax History Compared to Growth
Tax History
| Year | Tax Paid | Tax Assessment Tax Assessment Total Assessment is a certain percentage of the fair market value that is determined by local assessors to be the total taxable value of land and additions on the property. | Land | Improvement |
|---|---|---|---|---|
| 2024 | $4,234 | $425,700 | $129,700 | $296,000 |
| 2023 | $4,243 | $407,800 | $124,900 | $282,900 |
| 2022 | $4,542 | $399,800 | $124,900 | $274,900 |
| 2021 | $4,480 | $365,000 | $113,600 | $251,400 |
| 2020 | $5,234 | $337,700 | $113,600 | $224,100 |
| 2019 | $4,834 | $311,900 | $113,600 | $198,300 |
| 2018 | $3,888 | $322,000 | $113,600 | $208,400 |
| 2017 | $3,834 | $308,700 | $113,600 | $195,100 |
| 2016 | $3,601 | $292,200 | $100,200 | $192,000 |
| 2015 | $3,203 | $284,500 | $96,700 | $187,800 |
| 2014 | $3,203 | $253,400 | $85,400 | $168,000 |
Agents Affiliated with this Home
-
Angelica Escobar

Seller's Agent in 2024
Angelica Escobar
Oasys Realty
(703) 895-7105
2 in this area
49 Total Sales
-
Angelina Giackero
A
Buyer's Agent in 2024
Angelina Giackero
DMV Realty, INC.
(202) 733-8434
1 in this area
1 Total Sale
-
Kim Kibbenwright

Seller's Agent in 2020
Kim Kibbenwright
MYVAHOME.COM LLC
(703) 819-7247
2 in this area
81 Total Sales
-
Juan Sanchez

Buyer's Agent in 2020
Juan Sanchez
Move4Free Realty, LLC
(703) 656-5244
2 in this area
44 Total Sales
-
Christy Margoupis

Seller's Agent in 2015
Christy Margoupis
BHHS PenFed (actual)
(571) 247-1974
108 Total Sales
Map
Source: Bright MLS
MLS Number: VAPW2059744
APN: 7697-72-5425
- 7504 Bland Dr
- 7513 Bedford Rd
- 7711 Anderson Ct
- 7774 Quail Run Ln
- 7709 Anderson Ct
- 7671 Callan Dr
- 7506 Todd Place
- 7621 Jordon Hollow Ct
- 10407 Paradise Ct
- 10462 Paradise Ct Unit 163
- 10464 Paradise Ct
- 10019 Lomond Dr
- 7542 Belle Grae Dr
- 7529 Belle Grae Dr
- 7416 Rokeby Dr
- 7546 Belle Grae Dr Unit 1
- 7402 Forrester Ln
- 9875 Mcgill Ct
- 10479 Dylan Place
- 10484 Stonington Ln
