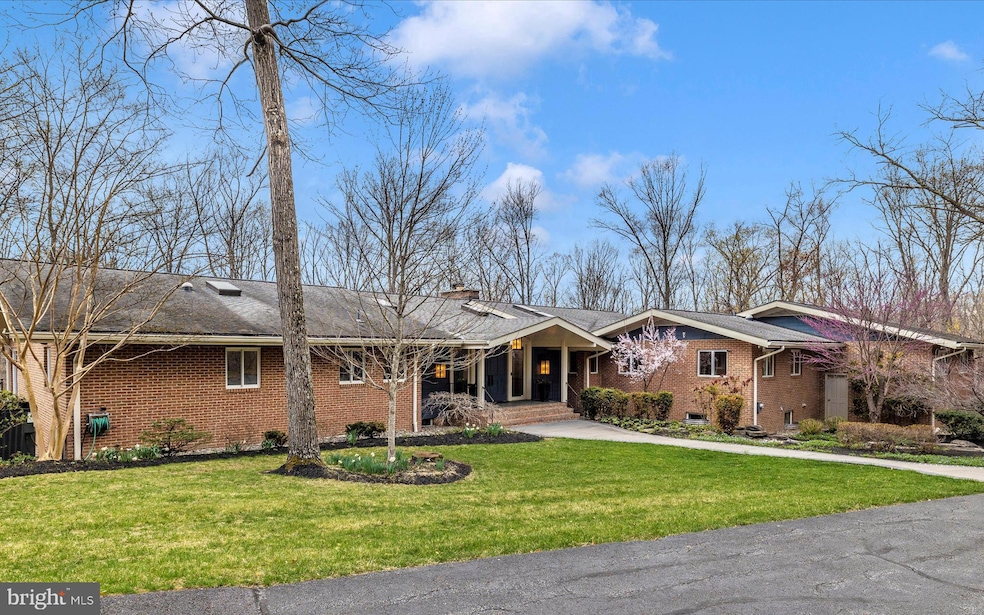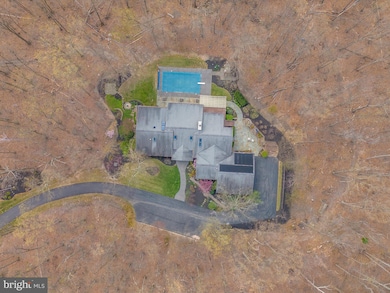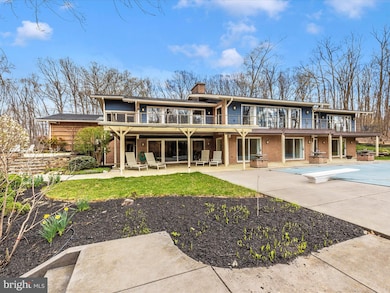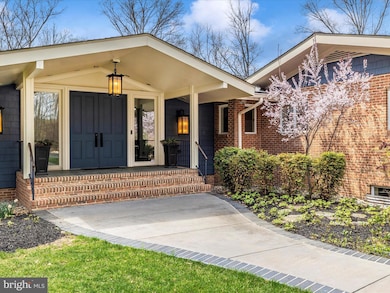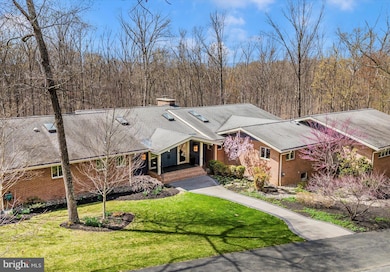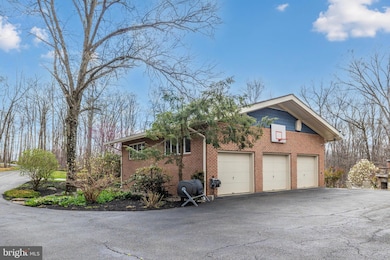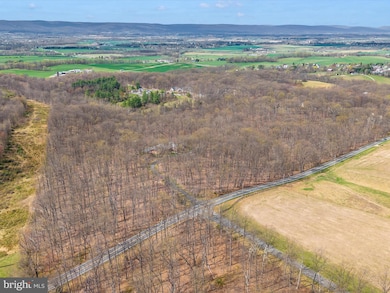
7702 Dance Hall Rd Frederick, MD 21701
Estimated payment $9,834/month
Highlights
- Private Pool
- Eat-In Gourmet Kitchen
- 24.91 Acre Lot
- Linganore High School Rated A-
- Panoramic View
- Open Floorplan
About This Home
Stunning, midcentury modern rancher nestled on almost 25 wooded acres. This exceptional, private oasis is conveniently located minutes from downtown Frederick, Wegmans and major commuter routes. Perfect home for relaxing or entertaining. Your own private retreat features almost 8,000 square feet of finished living space plus in ground pool, multiple patios, wrap around deck, outdoor fireplace, fountain and lush, professional landscaping. Imagine the possibilities! Expansive entry foyer welcomes you to this spectacular home showcasing vaulted great room with with beamed ceiling, wood burning fireplace and full length, rear windows overlooking private woodland. Gourmet kitchen with professional grade, Thermador appliances, leathered granite, peninsula island and walk-in pantry. Breakfast room with wet bar, sky light and separate sitting area with built-in cabinetry. Kitchen opens to formal, vaulted dining room. Screened porch, wrap around deck and paver patio with stone fireplace provides great outdoor entertaining space. 3-car garage opens into the family foyer featuring two spacious closets, full bathroom, laundry room, entrance to kitchen double pocket doors and back staircase to lower level. Vaulted office with built-in shelving and skylights. Spectacular primary suite features spacious bedroom, en-suite luxury bathroom with custom walk-in closet and separate, private den/sitting room. Fully finished, walk-out lower level features family room with built-in cabinetry, surround sound, fireplace (gas insert) and kitchenette. Family room opens to pool and provides an ideal entertaining space. Lower level half bath conveniently located off family room can also be accessed from exterior for pool use. Lower level also includes 3 bedrooms with en-suite bathrooms, 2 additional bedrooms with shared bathroom, exercise room, wine room, workshop, and storage room.
Home Details
Home Type
- Single Family
Est. Annual Taxes
- $8,646
Year Built
- Built in 1975
Lot Details
- 24.91 Acre Lot
- Hunting Land
- Landscaped
- Extensive Hardscape
- Partially Wooded Lot
- Back Yard
- Subdivision Possible
Parking
- 3 Car Direct Access Garage
- Parking Storage or Cabinetry
- Side Facing Garage
- Garage Door Opener
- Driveway
Property Views
- Panoramic
- Woods
- Mountain
Home Design
- Midcentury Modern Architecture
- Rambler Architecture
- Brick Exterior Construction
- Slab Foundation
- Architectural Shingle Roof
Interior Spaces
- Property has 2 Levels
- Open Floorplan
- Dual Staircase
- Built-In Features
- Bar
- Chair Railings
- Crown Molding
- Beamed Ceilings
- Cathedral Ceiling
- Ceiling Fan
- Skylights
- Recessed Lighting
- 2 Fireplaces
- Wood Burning Fireplace
- Gas Fireplace
- Sliding Doors
- Entrance Foyer
- Family Room
- Sitting Room
- Living Room
- Formal Dining Room
- Den
- Recreation Room
- Bonus Room
- Workshop
- Screened Porch
- Storage Room
- Utility Room
- Home Gym
- Flood Lights
- Basement
Kitchen
- Eat-In Gourmet Kitchen
- Breakfast Room
- Butlers Pantry
- Built-In Oven
- Gas Oven or Range
- Built-In Microwave
- Dishwasher
- Kitchen Island
- Upgraded Countertops
- Wine Rack
- Disposal
Flooring
- Wood
- Carpet
- Tile or Brick
- Vinyl
Bedrooms and Bathrooms
- En-Suite Primary Bedroom
- En-Suite Bathroom
- Walk-In Closet
- Soaking Tub
- Bathtub with Shower
- Walk-in Shower
Laundry
- Laundry Room
- Laundry on main level
- Dryer
- Washer
Pool
- Private Pool
- Solar Heated Pool
Outdoor Features
- Balcony
- Deck
- Screened Patio
- Water Fountains
- Exterior Lighting
Utilities
- Zoned Heating and Cooling
- Heat Pump System
- Radiant Heating System
- Underground Utilities
- Propane
- Well
- Electric Water Heater
- On Site Septic
- Cable TV Available
Community Details
- No Home Owners Association
Listing and Financial Details
- Assessor Parcel Number 1113296375
Map
Home Values in the Area
Average Home Value in this Area
Tax History
| Year | Tax Paid | Tax Assessment Tax Assessment Total Assessment is a certain percentage of the fair market value that is determined by local assessors to be the total taxable value of land and additions on the property. | Land | Improvement |
|---|---|---|---|---|
| 2024 | $8,715 | $707,500 | $0 | $0 |
| 2023 | $7,796 | $664,000 | $0 | $0 |
| 2022 | $7,354 | $620,500 | $114,400 | $506,100 |
| 2021 | $7,354 | $620,500 | $114,400 | $506,100 |
| 2020 | $7,354 | $620,500 | $114,400 | $506,100 |
| 2019 | $7,472 | $630,600 | $104,400 | $526,200 |
| 2018 | $7,393 | $618,167 | $0 | $0 |
| 2017 | $7,183 | $630,600 | $0 | $0 |
| 2016 | $5,829 | $593,300 | $0 | $0 |
| 2015 | $5,829 | $565,833 | $0 | $0 |
| 2014 | $5,829 | $538,367 | $0 | $0 |
Property History
| Date | Event | Price | Change | Sq Ft Price |
|---|---|---|---|---|
| 07/07/2025 07/07/25 | Price Changed | $1,650,000 | -5.7% | $208 / Sq Ft |
| 04/03/2025 04/03/25 | For Sale | $1,750,000 | -- | $220 / Sq Ft |
Purchase History
| Date | Type | Sale Price | Title Company |
|---|---|---|---|
| Interfamily Deed Transfer | -- | None Available | |
| Deed | $1,370,000 | -- | |
| Deed | $1,370,000 | -- |
Mortgage History
| Date | Status | Loan Amount | Loan Type |
|---|---|---|---|
| Closed | $235,000 | Stand Alone Second |
Similar Homes in Frederick, MD
Source: Bright MLS
MLS Number: MDFR2062072
APN: 13-296375
- 9523 Liberty Rd
- 9932 Kelly Rd
- 7915 Mount Pleasant Ct E
- 10102 Old Liberty Rd
- 10111 Old Liberty Rd
- 10110 Old Liberty Rd
- 7996 Pleasant Ct
- 8231 and 8229 Water Street Rd
- 6746 Woodridge Rd
- 7133 Masters Rd
- 7144 Masters Rd
- 6808 Rehnquist Ct
- 7119 Saddle Rd
- 9929 Arapahoe Rd
- 6735 Woodcrest Ct
- 190 Accipiter Dr
- 6848 Whistling Swan Way
- 6606 Accipiter Dr
- 6877 Woodridge Rd
- 10214 Nuthatch Dr
- 9829 Liberty Rd Unit $750/ month/ Room
- 10247 Redtail Ct Unit 201E
- 7045 Eaglehead Dr
- 1201 Riverwalk Place
- 1721 Wheyfield Dr
- 6405 White Oak Ct
- 1761 Wheyfield Dr
- 10803 Glade Ct
- 7999 Clipper Ct
- 8202 Blue Heron Dr Unit 2C
- 6351 Spring Ridge Pkwy
- 8278 Waterside Ct
- 1415 Trafalgar Ln
- 39 Hampton Place
- 10134 Stonecat Ct
- 2470 Merchant St
- 10132 Lake Linganore Blvd
- 6063 Piscataway St
- 106 Bedrock Dr
- 1542 Saint Lawrence Ct
