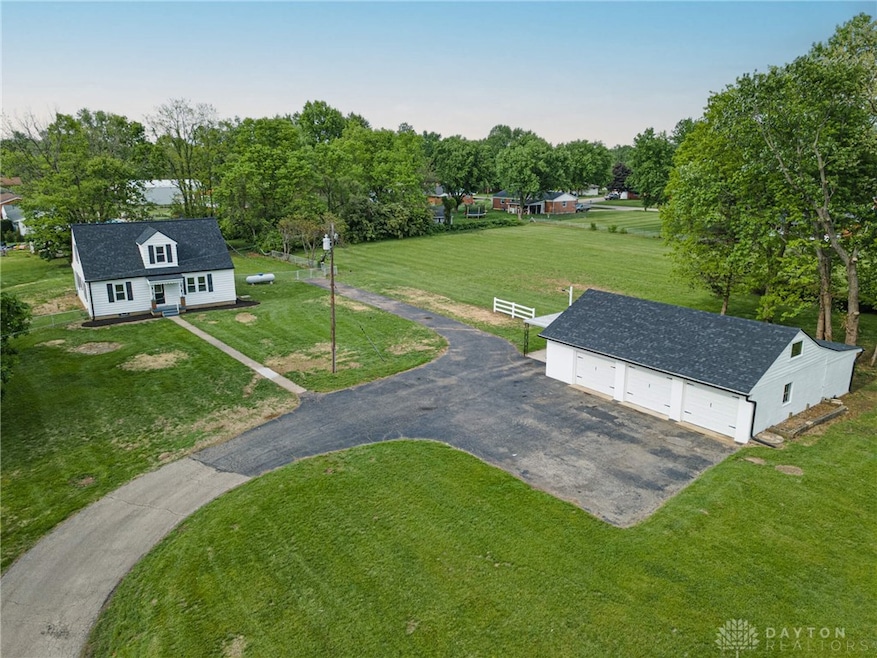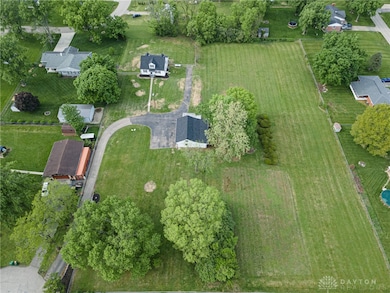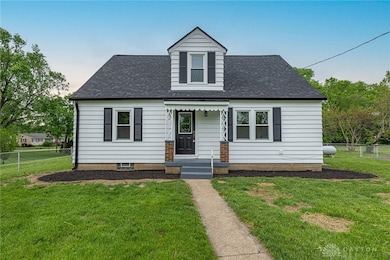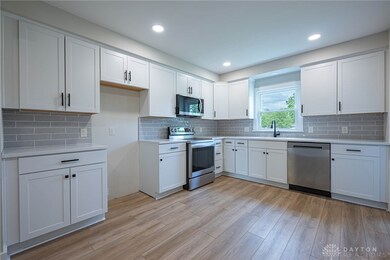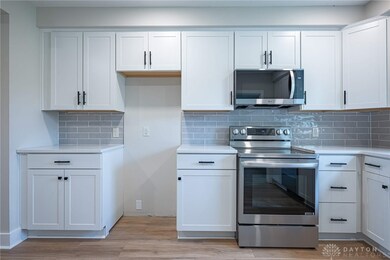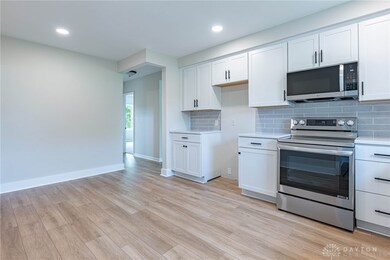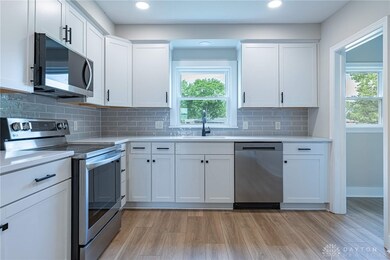
7702 Gayle Dr Franklin, OH 45005
Highlights
- 2.76 Acre Lot
- Quartz Countertops
- 4 Car Detached Garage
- Cape Cod Architecture
- No HOA
- Porch
About This Home
As of July 2025Wow! A rare find, endless possibilities! Renovated cape cod on 2.76 acres, fenced, located on a cul-de-sac lot. 1620 sqft plus semi-finished basement. New kitchen with 36" white cabinets, quartz tops, tile backsplash plus large pantry area and stainless steel appliances. 24x40 detached garage plus a canopy lean-to, carport and plenty of parking space. New roof, gutters, downspouts, HVAC (propane gas), glass block windows, windows, LVP and carpet flooring, and 2 new baths. Recently finished basement includes family room area and half bath.
Last Agent to Sell the Property
Irongate Inc. Brokerage Phone: (937) 748-0000 License #2005010667 Listed on: 05/07/2025

Home Details
Home Type
- Single Family
Est. Annual Taxes
- $2,704
Year Built
- 1951
Lot Details
- 2.76 Acre Lot
- Lot Dimensions are 299 x 401
- Fenced
Parking
- 4 Car Detached Garage
- Carport
- Parking Storage or Cabinetry
Home Design
- Cape Cod Architecture
- Wood Siding
Interior Spaces
- 2,198 Sq Ft Home
- Ceiling Fan
- Vinyl Clad Windows
- Double Hung Windows
- Basement Fills Entire Space Under The House
- Fire and Smoke Detector
Kitchen
- Range<<rangeHoodToken>>
- <<microwave>>
- Dishwasher
- Quartz Countertops
Bedrooms and Bathrooms
- 4 Bedrooms
- Bathroom on Main Level
Outdoor Features
- Porch
Utilities
- Forced Air Heating and Cooling System
- Heating System Uses Propane
- Heat Pump System
- Well
Community Details
- No Home Owners Association
- Pleasant Acres Subdivision
Listing and Financial Details
- Assessor Parcel Number 02051050110
Ownership History
Purchase Details
Home Financials for this Owner
Home Financials are based on the most recent Mortgage that was taken out on this home.Similar Homes in the area
Home Values in the Area
Average Home Value in this Area
Purchase History
| Date | Type | Sale Price | Title Company |
|---|---|---|---|
| Fiduciary Deed | $175,000 | Northwest Fidelity Title | |
| Fiduciary Deed | $175,000 | Northwest Fidelity Title |
Property History
| Date | Event | Price | Change | Sq Ft Price |
|---|---|---|---|---|
| 07/07/2025 07/07/25 | Sold | $380,000 | -3.8% | $173 / Sq Ft |
| 05/17/2025 05/17/25 | Price Changed | $394,900 | -3.7% | $180 / Sq Ft |
| 05/07/2025 05/07/25 | For Sale | $409,900 | +134.2% | $186 / Sq Ft |
| 01/08/2025 01/08/25 | Sold | $175,000 | -7.4% | $108 / Sq Ft |
| 12/24/2024 12/24/24 | Pending | -- | -- | -- |
| 12/20/2024 12/20/24 | For Sale | $189,000 | -- | $117 / Sq Ft |
Tax History Compared to Growth
Tax History
| Year | Tax Paid | Tax Assessment Tax Assessment Total Assessment is a certain percentage of the fair market value that is determined by local assessors to be the total taxable value of land and additions on the property. | Land | Improvement |
|---|---|---|---|---|
| 2024 | $2,704 | $70,150 | $16,540 | $53,610 |
| 2023 | $2,415 | $57,340 | $13,685 | $43,655 |
| 2022 | $2,028 | $57,341 | $13,685 | $43,656 |
| 2021 | $1,957 | $57,341 | $13,685 | $43,656 |
| 2020 | $1,715 | $45,871 | $10,948 | $34,923 |
| 2019 | $1,737 | $45,871 | $10,948 | $34,923 |
| 2018 | $1,702 | $45,871 | $10,948 | $34,923 |
| 2017 | $1,682 | $41,927 | $10,315 | $31,612 |
| 2016 | $1,467 | $41,927 | $10,315 | $31,612 |
| 2015 | $1,471 | $41,927 | $10,315 | $31,612 |
| 2014 | $1,485 | $41,930 | $10,310 | $31,610 |
| 2013 | $1,442 | $50,010 | $11,820 | $38,190 |
Agents Affiliated with this Home
-
Eddie Hollon

Seller's Agent in 2025
Eddie Hollon
Irongate Inc.
(513) 267-4843
3 in this area
44 Total Sales
-
Kelli Kelley

Seller's Agent in 2025
Kelli Kelley
Keller Williams Community Part
(937) 238-5347
1 in this area
66 Total Sales
-
Todd Broomhall

Buyer's Agent in 2025
Todd Broomhall
Keller Williams Home Town Rlty
(937) 672-2850
1 in this area
194 Total Sales
Map
Source: Dayton REALTORS®
MLS Number: 933726
APN: 02-05-105-011
- 1070 Dubois Rd
- 1320 Ellington Ct
- 1097 Marty Lee Ln
- 8211 Sue Ave
- 1225 Waterbury Dr
- 1419 Edinburg Ct
- 8188 Martz Paulin Rd
- 7761 Dian Ave
- 7130 Martz Paulin Rd
- 1603 Ashbury Ct
- 7502 Ned Ct
- 7512 Ned Ct
- 20 Timber Creek Dr
- 8588 Twincreek Dr
- 1221 Waterbury Dr
- 1227 Waterbury Dr
- 8736 Gingerwood Ct
- 215 Christina Way
- 540 John St
