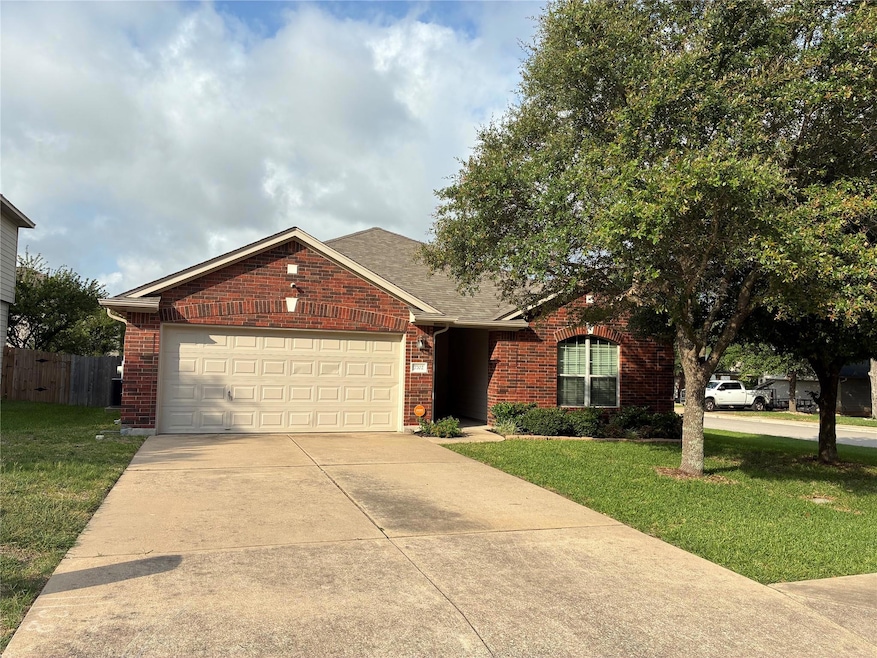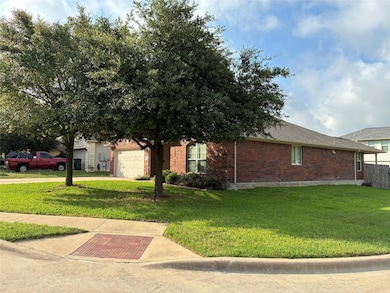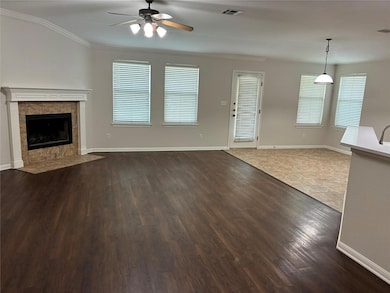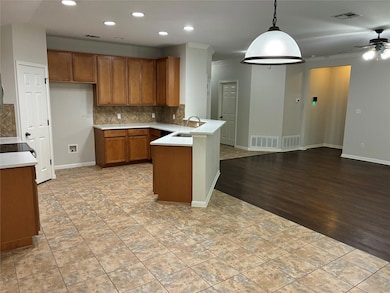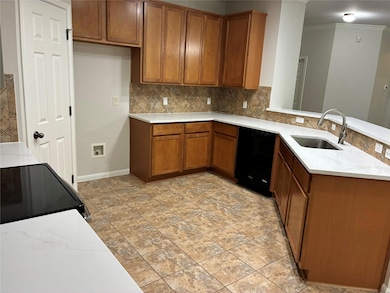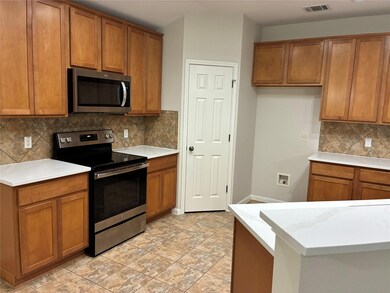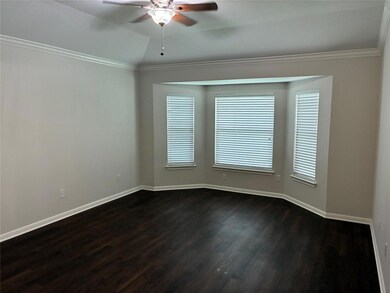
7702 Squirrel Hollow Dr Georgetown, TX 78628
Sun City NeighborhoodEstimated payment $2,547/month
Highlights
- City View
- Corner Lot
- Community Pool
- Wooded Lot
- High Ceiling
- Covered patio or porch
About This Home
Exceptionally well-maintained 3/2/2 in established, quiet neighborhood. MIL plan with kitchen open to living. Gorgeous quartz kitchen counters. Tile & wood-look vinyl flooring (no carpet). Wood-burning fireplace. Tub & shower stall. Large master closet. Security system. Covered porch & covered patio. Interior just painted. Exterior painted 2024. New fence 2023. New shingles 2020. Full sprinkler system (great lawn). Three sides brick. Corner lot (no neighbor on one side). Community pool. Fridge in garage conveys if desired.
Last Listed By
Rothenberg Realty Brokerage Phone: (512) 863-3115 License #0521605 Listed on: 06/05/2025
Home Details
Home Type
- Single Family
Est. Annual Taxes
- $5,985
Year Built
- Built in 2005
Lot Details
- 7,100 Sq Ft Lot
- North Facing Home
- Privacy Fence
- Wood Fence
- Corner Lot
- Sprinkler System
- Wooded Lot
HOA Fees
- $52 Monthly HOA Fees
Parking
- 2 Car Attached Garage
Home Design
- Slab Foundation
- Composition Roof
- Masonry Siding
- HardiePlank Type
Interior Spaces
- 1,672 Sq Ft Home
- 1-Story Property
- High Ceiling
- Window Treatments
- Living Room with Fireplace
- City Views
- Security System Owned
Kitchen
- Breakfast Bar
- Oven
- Electric Cooktop
- Free-Standing Range
- Microwave
- Dishwasher
- Disposal
Flooring
- Laminate
- Tile
Bedrooms and Bathrooms
- 3 Main Level Bedrooms
- Walk-In Closet
- In-Law or Guest Suite
- 2 Full Bathrooms
Accessible Home Design
- No Interior Steps
- Stepless Entry
Outdoor Features
- Covered patio or porch
Schools
- Raye Mccoy Elementary School
- Charles A Forbes Middle School
- Georgetown High School
Utilities
- Central Heating and Cooling System
- Electric Water Heater
Listing and Financial Details
- Assessor Parcel Number 209963010F0001
Community Details
Overview
- Villages Of Berry Creek Association
- Villages Of Berry Creek Sec 01 Subdivision
Recreation
- Community Pool
Map
Home Values in the Area
Average Home Value in this Area
Tax History
| Year | Tax Paid | Tax Assessment Tax Assessment Total Assessment is a certain percentage of the fair market value that is determined by local assessors to be the total taxable value of land and additions on the property. | Land | Improvement |
|---|---|---|---|---|
| 2024 | $5,985 | $329,020 | $81,000 | $248,020 |
| 2023 | $5,754 | $319,969 | $81,000 | $238,969 |
| 2022 | $7,386 | $376,215 | $81,000 | $295,215 |
| 2021 | $5,786 | $264,936 | $61,000 | $203,936 |
| 2020 | $4,828 | $217,704 | $56,388 | $161,316 |
| 2019 | $5,078 | $221,918 | $57,200 | $164,718 |
| 2018 | $4,999 | $218,473 | $52,002 | $166,471 |
| 2017 | $4,897 | $212,035 | $48,600 | $163,435 |
| 2016 | $4,584 | $198,463 | $48,600 | $149,863 |
| 2015 | $3,947 | $184,218 | $42,000 | $142,218 |
| 2014 | $3,947 | $170,228 | $0 | $0 |
Property History
| Date | Event | Price | Change | Sq Ft Price |
|---|---|---|---|---|
| 06/05/2025 06/05/25 | For Sale | $357,000 | 0.0% | $214 / Sq Ft |
| 02/13/2015 02/13/15 | Rented | $1,595 | 0.0% | -- |
| 02/12/2015 02/12/15 | Under Contract | -- | -- | -- |
| 01/16/2015 01/16/15 | For Rent | $1,595 | 0.0% | -- |
| 07/11/2014 07/11/14 | Rented | $1,595 | 0.0% | -- |
| 07/02/2014 07/02/14 | Under Contract | -- | -- | -- |
| 06/20/2014 06/20/14 | For Rent | $1,595 | +26.3% | -- |
| 08/06/2012 08/06/12 | Rented | $1,263 | -9.5% | -- |
| 08/06/2012 08/06/12 | Under Contract | -- | -- | -- |
| 07/26/2012 07/26/12 | For Rent | $1,395 | 0.0% | -- |
| 07/23/2012 07/23/12 | Sold | -- | -- | -- |
| 06/04/2012 06/04/12 | Pending | -- | -- | -- |
| 05/11/2012 05/11/12 | For Sale | $154,500 | -- | $92 / Sq Ft |
Purchase History
| Date | Type | Sale Price | Title Company |
|---|---|---|---|
| Warranty Deed | -- | None Available | |
| Vendors Lien | -- | Itc | |
| Trustee Deed | $121,859 | None Available | |
| Vendors Lien | -- | None Available | |
| Special Warranty Deed | -- | None Available | |
| Vendors Lien | -- | Chicago Title Insurance Comp |
Mortgage History
| Date | Status | Loan Amount | Loan Type |
|---|---|---|---|
| Previous Owner | $121,200 | New Conventional | |
| Previous Owner | $132,000 | Unknown | |
| Previous Owner | $130,000 | Seller Take Back | |
| Previous Owner | $32,400 | Balloon | |
| Previous Owner | $113,600 | Adjustable Rate Mortgage/ARM |
Similar Homes in Georgetown, TX
Source: Unlock MLS (Austin Board of REALTORS®)
MLS Number: 9883974
APN: R453611
- 7613 Buckmeadow Dr
- 7717 Buckmeadow Dr
- 7725 Buckmeadow Dr
- 7733 Buckmeadow Dr
- 7709 Pebble Creek Dr
- 7778 Little Deer Trail
- 30310 Bumble Bee Dr
- 7906 Pebble Creek Dr
- 31428 Kingsway Rd
- 30203 Hacienda Ln
- 30224 Briarcrest Dr
- 30308 Briarcrest Dr
- 3105 Indian Mound Rd
- 30305 Tiger Woods Dr
- 30388 Ledgemont
- 30359 Ledgemont
- 30336 Tiger Woods Dr
- 30102 Carmel Bay St
- 30228 Saint Andrews Dr
- 6022 Tonkowa Trail
