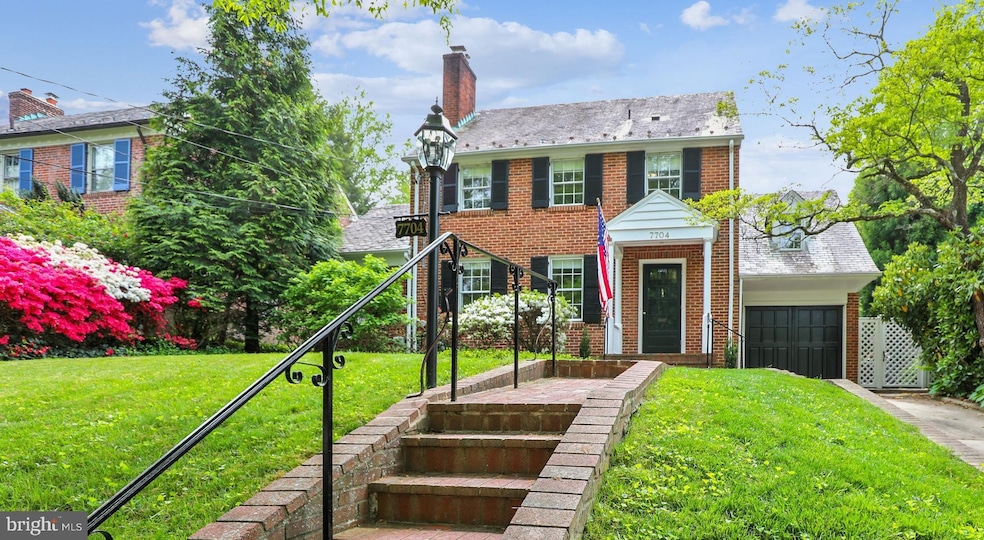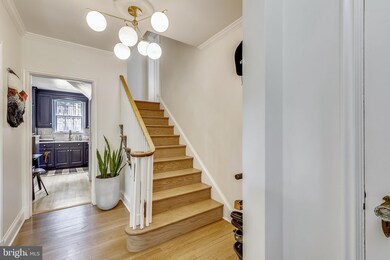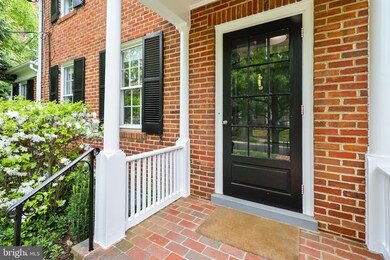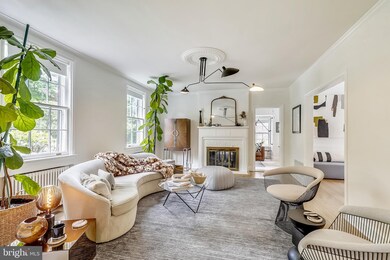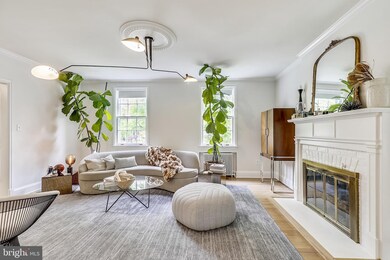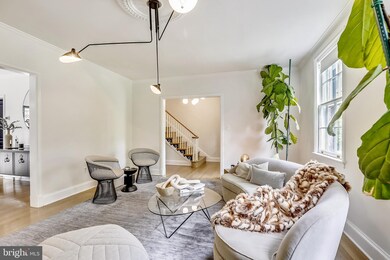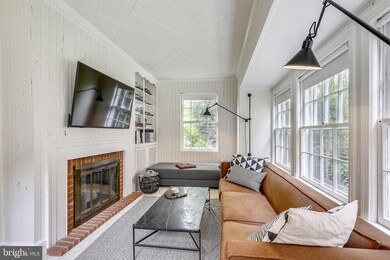
7704 Chatham Rd Chevy Chase, MD 20815
Chevy Chase Village NeighborhoodEstimated Value: $1,528,000 - $1,768,000
Highlights
- Eat-In Gourmet Kitchen
- Colonial Architecture
- Wood Flooring
- Rosemary Hills Elementary School Rated A-
- Premium Lot
- Attic
About This Home
As of July 2022Tucked into the heart of Chevy Chase, this 5 BR/2.5 BA home offers every modern amenity within a framework of classic architectural style. Keeping the original character intact, the current homeowners repainted, refinished and renovated the interior and exterior of this property; adding custom detailing to every space. The lighting fixtures are stunning, introducing a state-of-the-art aesthetic to the timeless craftsmanship. The home includes an inviting living room with a dual-sided gas fireplace, a separate family room area saturated with light, and a beautiful dining room with an iron and glass door that opens to the flagstone patio. The kitchen has been renovated with refinished cabinets, honed Calacatta Gold marble surfaces and backsplash, hardware and a banquette. Step outside to the fabulous flagstone patio and a private surround of lush landscaped gardens. The outdoors is seamlessly blended into the dining and kitchen spaces, making this the perfect home for entertaining. Step up to the 2nd level where there are 4 spacious bedrooms and 2 full baths. Each bedroom possesses its own personality, and all have ample closet space. The ensuite primary room is spacious and is enhanced with lots of natural light. The top level of this home has limitless potential; the current owners used it for guest space, but it could easily be a playroom, private home office space or studio. The fully finished lower level features a wall of built-in shelving and plenty of room for media and recreation. The laundry room and a half-bath are on this level, and there is also lots of storage space for all of your household needs. With the infrastructure (including the HVAC system, roof flashing, exterior lighting and outdoor drainage routes) all updated, this home is turn-key in every sense. It offers that perfect blend of timeless craftsmanship with every amenity of the modern day. Located on an idyllic street lined with towering trees, mature azaleas and gardens, and surrounded by custom and renovated original homes, this neighborhood exemplifies the town-and-country lifestyle. It is moments to the vibrant restaurant and entertainment districts of Bethesda and NW Washington, DC, but enjoys a peaceful, quiet setting that is beautiful in every season. At every turn, this home offers vintage detailing juxtaposed with state-of-the-art design elements. From its meticulous condition to its masterful blend of classic and modern, this home has it all!
Last Agent to Sell the Property
Long & Foster Real Estate, Inc. License #49487 Listed on: 05/05/2022

Home Details
Home Type
- Single Family
Est. Annual Taxes
- $10,952
Year Built
- Built in 1934 | Remodeled in 2016
Lot Details
- 5,400 Sq Ft Lot
- Property is Fully Fenced
- Privacy Fence
- Landscaped
- Premium Lot
- Property is in excellent condition
- Property is zoned R60
Parking
- 1 Car Attached Garage
- Front Facing Garage
- Garage Door Opener
- Off-Street Parking
Home Design
- Colonial Architecture
- Brick Exterior Construction
- Slate Roof
Interior Spaces
- Property has 3 Levels
- Built-In Features
- Crown Molding
- Screen For Fireplace
- Fireplace Mantel
- Gas Fireplace
- Window Treatments
- Wood Frame Window
- Entrance Foyer
- Living Room
- Dining Room
- Den
- Game Room
- Storage Room
- Utility Room
- Partially Finished Basement
- Sump Pump
- Attic
Kitchen
- Eat-In Gourmet Kitchen
- Gas Oven or Range
- Range Hood
- Microwave
- Dishwasher
- Upgraded Countertops
- Disposal
Flooring
- Wood
- Carpet
Bedrooms and Bathrooms
- 5 Bedrooms
- En-Suite Primary Bedroom
- En-Suite Bathroom
Laundry
- Dryer
- Washer
Outdoor Features
- Patio
Schools
- Bethesda-Chevy Chase High School
Utilities
- Central Air
- Radiator
- Heat Pump System
- Back Up Electric Heat Pump System
- Natural Gas Water Heater
- Cable TV Available
Community Details
- No Home Owners Association
- Built by CLASSIC CRAFTSMANSHIP
- Chevy Chase Subdivision, Stately And Spectacular! Floorplan
Listing and Financial Details
- Tax Lot P16
- Assessor Parcel Number 160700467687
Ownership History
Purchase Details
Home Financials for this Owner
Home Financials are based on the most recent Mortgage that was taken out on this home.Purchase Details
Purchase Details
Similar Homes in the area
Home Values in the Area
Average Home Value in this Area
Purchase History
| Date | Buyer | Sale Price | Title Company |
|---|---|---|---|
| Boccitto Bonnie L | $1,130,000 | Sage Title Group Llc | |
| Horan James P | -- | -- | |
| James P Horan | $490,000 | -- |
Mortgage History
| Date | Status | Borrower | Loan Amount |
|---|---|---|---|
| Open | Rosenberg Jessica Olivia | $1,140,000 | |
| Closed | Boccitto Bonnie L | $500,000 | |
| Previous Owner | Horan Christine G | $890,700 | |
| Previous Owner | Horan Christine G | $563,000 | |
| Previous Owner | Horan James P | $567,000 | |
| Previous Owner | Horan James P | $397,000 | |
| Previous Owner | Horan James P | $320,000 | |
| Previous Owner | Horan James P | $192,000 |
Property History
| Date | Event | Price | Change | Sq Ft Price |
|---|---|---|---|---|
| 07/20/2022 07/20/22 | Sold | $1,500,000 | +11.2% | $534 / Sq Ft |
| 05/10/2022 05/10/22 | Pending | -- | -- | -- |
| 05/05/2022 05/05/22 | For Sale | $1,349,000 | +19.4% | $481 / Sq Ft |
| 06/09/2017 06/09/17 | Sold | $1,130,000 | -1.2% | $563 / Sq Ft |
| 04/25/2017 04/25/17 | Pending | -- | -- | -- |
| 03/30/2017 03/30/17 | For Sale | $1,144,000 | -- | $570 / Sq Ft |
Tax History Compared to Growth
Tax History
| Year | Tax Paid | Tax Assessment Tax Assessment Total Assessment is a certain percentage of the fair market value that is determined by local assessors to be the total taxable value of land and additions on the property. | Land | Improvement |
|---|---|---|---|---|
| 2024 | $15,668 | $1,336,667 | $0 | $0 |
| 2023 | $13,936 | $1,246,933 | $0 | $0 |
| 2022 | $13,042 | $1,157,200 | $637,000 | $520,200 |
| 2021 | $24,689 | $1,096,167 | $0 | $0 |
| 2020 | $21,926 | $1,035,133 | $0 | $0 |
| 2019 | $10,963 | $974,100 | $606,700 | $367,400 |
| 2018 | $10,706 | $960,467 | $0 | $0 |
| 2017 | $10,260 | $946,833 | $0 | $0 |
| 2016 | -- | $933,200 | $0 | $0 |
| 2015 | $8,618 | $905,300 | $0 | $0 |
| 2014 | $8,618 | $877,400 | $0 | $0 |
Agents Affiliated with this Home
-
Maureen Cappadona

Seller's Agent in 2022
Maureen Cappadona
Long & Foster
(301) 655-1165
2 in this area
25 Total Sales
-
Jennifer Angotti

Buyer's Agent in 2022
Jennifer Angotti
Compass
(202) 285-4238
1 in this area
114 Total Sales
-
Noel Fisher

Seller's Agent in 2017
Noel Fisher
Long & Foster
(301) 919-1379
9 Total Sales
-
Eric Murtagh

Seller Co-Listing Agent in 2017
Eric Murtagh
Long & Foster
(301) 656-1800
34 in this area
71 Total Sales
Map
Source: Bright MLS
MLS Number: MDMC2047544
APN: 07-00467687
- 3915 Aspen St
- 7616 Lynn Dr
- 4242 E East Hwy W Unit 719
- 4242 E West Hwy Unit 414
- 4242 E West Hwy Unit 514
- 4242 E West Hwy Unit 910
- 4000 Underwood St
- 4317 Maple Ave
- 7105 Connecticut Ave
- 8101 Connecticut Ave Unit S-608
- 8101 Connecticut Ave Unit N102
- 8101 Connecticut Ave Unit S701
- 8101 Connecticut Ave Unit N-409
- 8101 Connecticut Ave Unit N708
- 8101 Connecticut Ave Unit C502
- 8101 Connecticut Ave Unit N607
- 8101 Connecticut Ave Unit N401
- 3707 Thornapple St
- 3700 Underwood St
- 4300 Willow Ln
- 7704 Chatham Rd
- 7702 Chatham Rd
- 7706 Chatham Rd
- 4107 Aspen St
- 4101 Aspen St
- 4100 Blackthorn St
- 7709 Chatham Rd
- 4111 Aspen St
- 7707 Chatham Rd
- 7715 Chatham Rd
- 4104 Blackthorn St
- 7705 Chatham Rd
- 4106 Aspen St
- 4108 Aspen St
- 4104 Aspen St
- 4115 Aspen St
- 7710 Chatham Rd
- 4110 Aspen St
- 7703 Chatham Rd
- 4108 Blackthorn St
