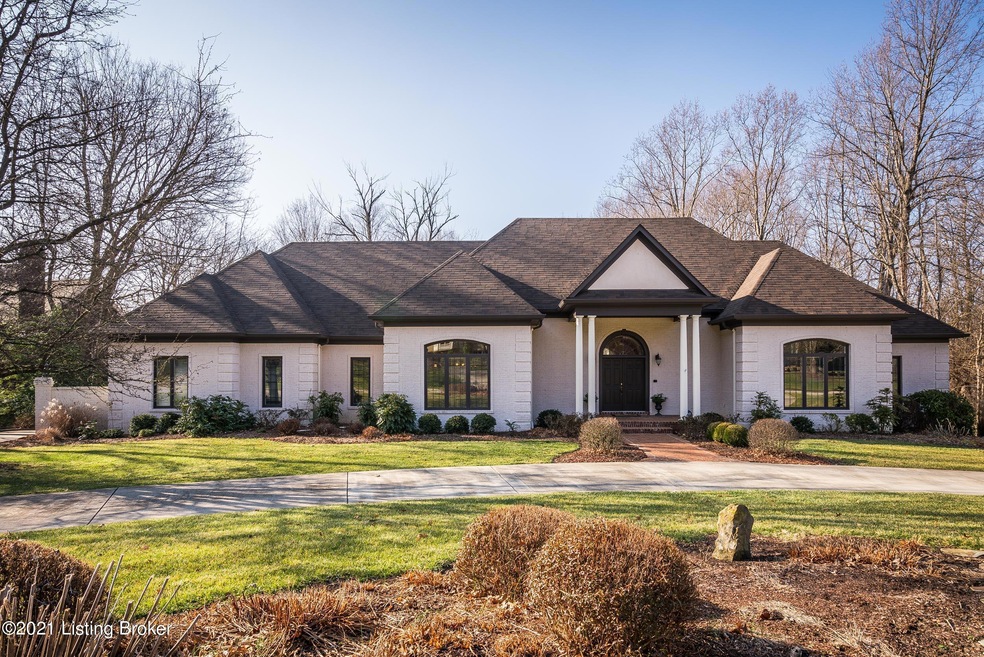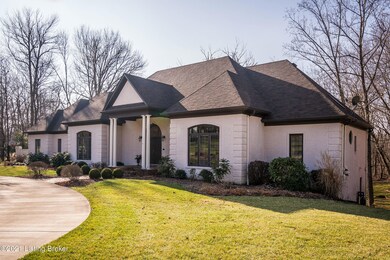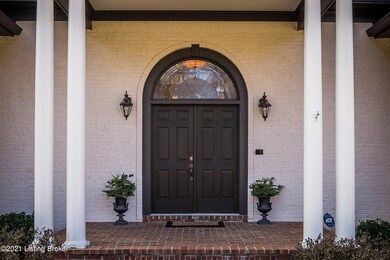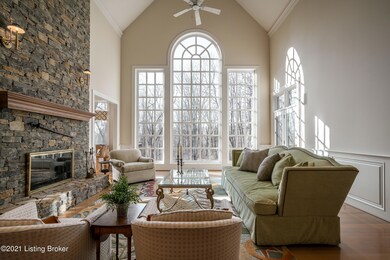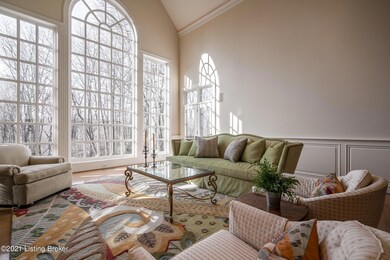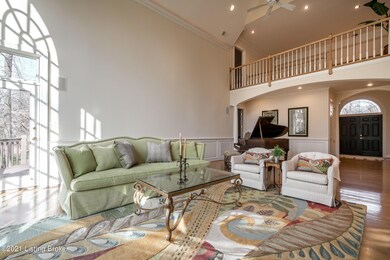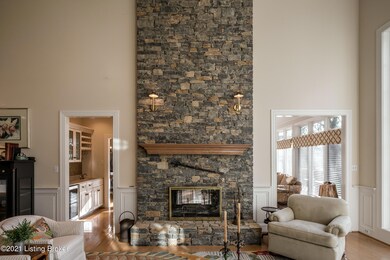
7705 Cedar Ridge Ct Prospect, KY 40059
Estimated Value: $1,061,000 - $1,277,000
Highlights
- Tennis Courts
- Deck
- 2 Fireplaces
- Norton Elementary School Rated A-
- Traditional Architecture
- Porch
About This Home
As of February 2021Fabulous Estates of Hunting Creek home with curb appeal galore. As Spring approaches, you will enjoy the large gunite swimming pool surrounded by lush landscaping and a large private tree- lined backyard. The two-story great room's grand Palladian window looks out over an acre of tree tops and wildlife. The floor to ceiling stacked stone fireplace is a stunning focal point to this spectacular room. The gleaming hardwood floors and natural light add to the ambiance of the main living area. The eat-in kitchen has custom cabinets, granite countertops, large breakfast island, and custom fitted pantry and planning desk. There is a butler's pantry and large dining room for entertaining. The open floor plan continues with a year-round sunroom that offers additional living space, cozy fireplace, a wall of windows and a gorgeous view. The primary bedroom has a trey ceiling, plenty of windows overlooking the backyard and access to the deck. The updated bathroom features a magnificent shower, double vanities with granite countertops, a soaking tub and a custom designed closet. Off of the bedroom is a conveniently located library or office, perfect for "at home officing". There is a large laundry room and a powder bath, completing the first floor. The second floor is accessed from the main foyer or from the back staircase and includes three additional bedrooms, all with plenty of closet space and two full baths. One bedroom has its own en-suite bath. Both bathrooms have been professionally updated with stylish decor. The lower walk out level has two additional bedrooms and another updated full bath. There is a media area, billiard area and a wet bar/kitchenette. Additionally, there is a wonderful exercise room. The large storage area has a "dark room" that could be used as a wine cellar. The circular driveway adds to the curb appeal of this home. Complete with 3 car garage and many updates and upgrades. Please see complete list. Hunting Creek Country Club is an optional choice for golf, swim, tennis, clubhouse, dining and many other activities. Make this house your home!
Last Listed By
Pamela Schiller
Kentucky Select Properties Listed on: 01/20/2021
Home Details
Home Type
- Single Family
Est. Annual Taxes
- $10,811
Year Built
- Built in 1992
Lot Details
- 1.13
Parking
- 3 Car Garage
- Side or Rear Entrance to Parking
Home Design
- Traditional Architecture
- Poured Concrete
- Shingle Roof
Interior Spaces
- 2-Story Property
- 2 Fireplaces
- Basement
Bedrooms and Bathrooms
- 6 Bedrooms
Outdoor Features
- Tennis Courts
- Deck
- Porch
Utilities
- Forced Air Heating and Cooling System
- Heating System Uses Natural Gas
Community Details
- Property has a Home Owners Association
- Estates Of Hunting Creek Subdivision
Listing and Financial Details
- Legal Lot and Block 0112 / 2609
- Assessor Parcel Number 260901120000
- Seller Concessions Not Offered
Ownership History
Purchase Details
Home Financials for this Owner
Home Financials are based on the most recent Mortgage that was taken out on this home.Purchase Details
Home Financials for this Owner
Home Financials are based on the most recent Mortgage that was taken out on this home.Similar Homes in Prospect, KY
Home Values in the Area
Average Home Value in this Area
Purchase History
| Date | Buyer | Sale Price | Title Company |
|---|---|---|---|
| Strench William G | $875,000 | Limestone T&E Llc | |
| Zimlich Karen | $855,000 | None Available |
Mortgage History
| Date | Status | Borrower | Loan Amount |
|---|---|---|---|
| Previous Owner | Deam Allen G | $450,000 | |
| Previous Owner | Zimlich Karen | $328,000 | |
| Previous Owner | Zimlich Karen | $330,000 | |
| Previous Owner | Zimlich Karen | $25,000 | |
| Previous Owner | Zimlich Karen | $33,000 | |
| Previous Owner | Zimlich Karen | $650,000 |
Property History
| Date | Event | Price | Change | Sq Ft Price |
|---|---|---|---|---|
| 02/25/2021 02/25/21 | Sold | $875,000 | +2.9% | $141 / Sq Ft |
| 01/21/2021 01/21/21 | Pending | -- | -- | -- |
| 01/20/2021 01/20/21 | For Sale | $850,000 | -- | $137 / Sq Ft |
Tax History Compared to Growth
Tax History
| Year | Tax Paid | Tax Assessment Tax Assessment Total Assessment is a certain percentage of the fair market value that is determined by local assessors to be the total taxable value of land and additions on the property. | Land | Improvement |
|---|---|---|---|---|
| 2024 | $10,811 | $950,000 | $144,720 | $805,280 |
| 2023 | $11,001 | $950,000 | $144,720 | $805,280 |
| 2022 | $11,039 | $727,480 | $129,720 | $597,760 |
| 2021 | $9,129 | $727,480 | $129,720 | $597,760 |
| 2020 | $8,381 | $727,480 | $129,720 | $597,760 |
| 2019 | $8,212 | $727,480 | $129,720 | $597,760 |
| 2018 | $8,079 | $727,480 | $129,720 | $597,760 |
| 2017 | $7,635 | $727,480 | $129,720 | $597,760 |
| 2013 | $7,803 | $780,270 | $107,680 | $672,590 |
Agents Affiliated with this Home
-
P
Seller's Agent in 2021
Pamela Schiller
Kentucky Select Properties
-
M
Seller Co-Listing Agent in 2021
Mitch Schiller
Kentucky Select Properties
-
Morgan Diebold

Buyer's Agent in 2021
Morgan Diebold
Skelton Company REALTORS
(502) 553-9120
10 in this area
143 Total Sales
-
Elizabeth Boland

Buyer Co-Listing Agent in 2021
Elizabeth Boland
Skelton Company REALTORS
(502) 899-9922
10 in this area
135 Total Sales
Map
Source: Metro Search (Greater Louisville Association of REALTORS®)
MLS Number: 1577677
APN: 260901120000
- 7724 Woodbridge Hill Ln
- 7701 Woodbridge Hill Ln
- 7700 Woodbridge Hill Ln Unit Lot 1
- 7422 Cedar Bluff Ct
- 7304 Hunting Creek Dr
- 12024 Hunting Crest Dr
- 4103 Hayden Kyle Ct
- 12005 Hunting Crest Dr
- 6719 John Hancock Place
- 6714 John Hancock Place
- Lot 27 the Breakers at Prospect
- Lot 24 the Breakers at Prospect
- Lot 67 the Breakers at Prospect
- Lot 25 the Breakers at Prospect
- Lot 26 the Breakers at Prospect
- Lot 68 the Breakers at Prospect
- 6709 Wild Fox Ln
- 7611 Rose Island Rd
- 8004 Westover Dr Unit A
- 6703 Gunston Ln Unit A
- 7705 Cedar Ridge Ct
- 7707 Cedar Ridge Ct
- 7703 Cedar Ridge Ct
- 7706 Cedar Ridge Ct
- 7708 Cedar Ridge Ct
- 7709 Cedar Ridge Ct
- 7701 Cedar Ridge Ct
- 7710 Cedar Ridge Ct
- 7702 Cedar Ridge Ct
- 7711 Cedar Ridge Ct
- 7700 Cedar Ridge Ct
- 7107 Covered Cove Way
- 7713 Cedar Ridge Ct
- 7715 Cedar Ridge Ct
- 7105 Covered Cove Way
- 7800 Cedar Ridge Ct
- 7804 Cedar Ridge Ct
- 7806 Cedar Ridge Ct
- 7730 Woodbridge Hill Ln
- 7730 Woodbridge Hill Ln Unit Lot 6
