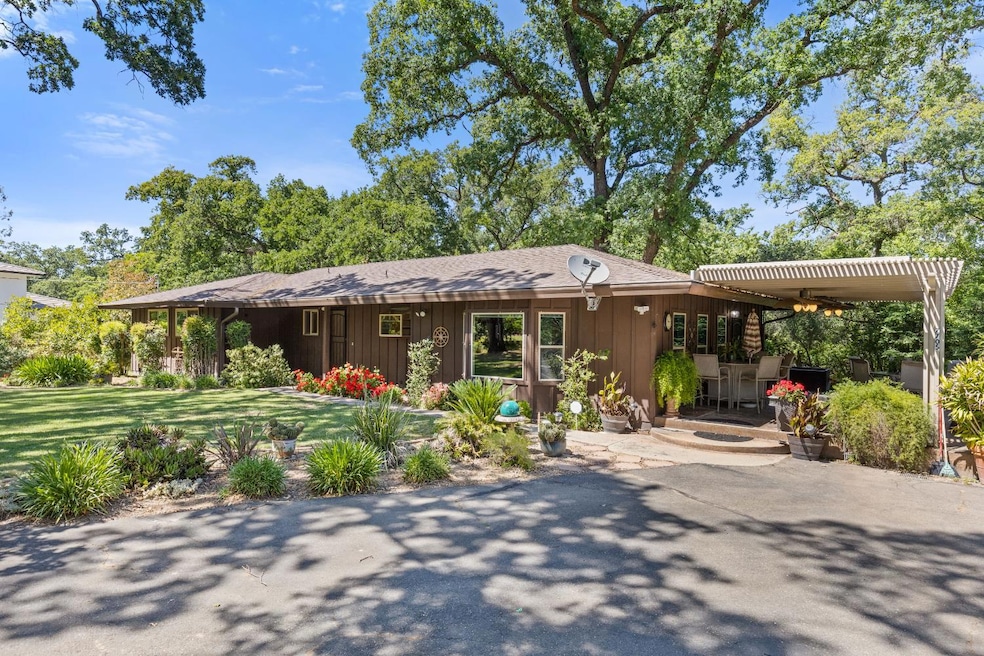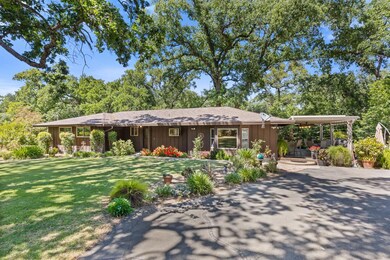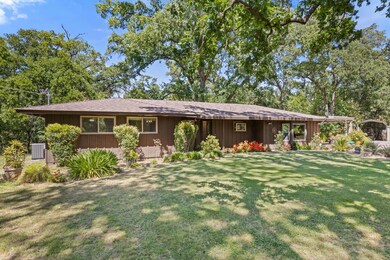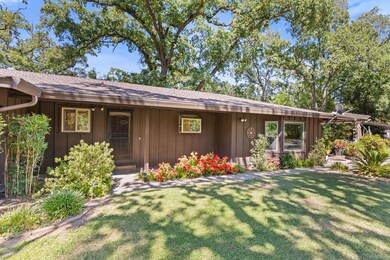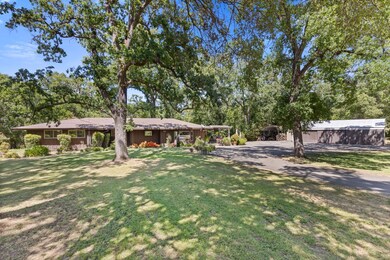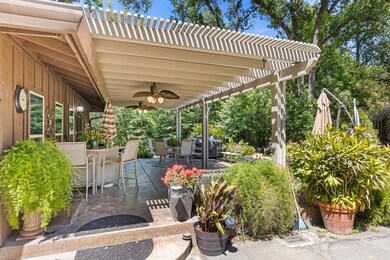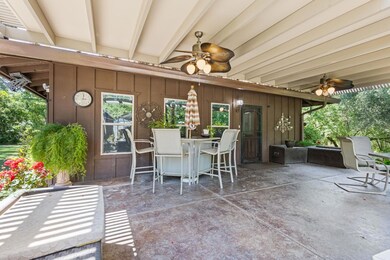
7705 Horseshoe Bar Rd Loomis, CA 95650
Estimated payment $6,319/month
Highlights
- Horses Allowed On Property
- RV Access or Parking
- 5.68 Acre Lot
- Del Oro High School Rated A
- View of Trees or Woods
- Wood Burning Stove
About This Home
Country living at its BEST - space, tranquility, peaceful, and just minutes to shopping and freeway access. This charming ranch style home is nestled on almost 6 acres of serene landscape, surrounded by mature trees that provide natural cooling and privacy. Owned and loved by the same family for over 50 years, it's now ready for its next chapter. Inside you will find original hardwood floors, a cozy fireplace, and a whole house fan to keep the home cool. Major updates include a new roof and attic insulation in 2017, HVAC system in 2020, plumbing in 2022 and a new electrical panel in 2024. Relax on the side patio and enjoy the peaceful sounds of nature - birds chirping and the occasional deer passing through. A large 36 x 24 detached garage offers plenty of space for storage, a 20 foot workshop table or space for hobbies. Plus, the tractor stays with the property. A rare blend of charm, space and convenience - don't miss this opportunity!
Home Details
Home Type
- Single Family
Est. Annual Taxes
- $1,726
Year Built
- Built in 1973
Lot Details
- 5.68 Acre Lot
- Landscaped
- Private Lot
- Secluded Lot
- Irregular Lot
- Property is zoned RA-B-X
Parking
- 2 Car Garage
- RV Access or Parking
Home Design
- Ranch Style House
- Raised Foundation
- Slab Foundation
- Ceiling Insulation
- Shingle Roof
Interior Spaces
- 1,980 Sq Ft Home
- Whole House Fan
- Ceiling Fan
- Wood Burning Stove
- Self Contained Fireplace Unit Or Insert
- Stone Fireplace
- Double Pane Windows
- Green House Windows
- Bay Window
- Solar Screens
- Family Room with Fireplace
- Great Room
- Combination Dining and Living Room
- Views of Woods
Kitchen
- Free-Standing Electric Range
- Range Hood
- Microwave
- Dishwasher
- Tile Countertops
- Compactor
- Disposal
Flooring
- Wood
- Carpet
- Tile
Bedrooms and Bathrooms
- 3 Bedrooms
- Walk-In Closet
- 2 Full Bathrooms
- Bathtub with Shower
- Separate Shower
- Window or Skylight in Bathroom
Laundry
- Laundry on main level
- Washer
- 220 Volts In Laundry
Home Security
- Security System Owned
- Carbon Monoxide Detectors
- Fire and Smoke Detector
Outdoor Features
- Seasonal Stream
- Covered Deck
- Separate Outdoor Workshop
- Shed
- Outbuilding
Utilities
- Central Heating and Cooling System
- Heat Pump System
- Hot Water Heating System
- 220 Volts
- Well
- Water Heater
- Septic System
- High Speed Internet
Additional Features
- Pasture
- Horses Allowed On Property
Listing and Financial Details
- Assessor Parcel Number 043-164-036-000
Community Details
Security
- Controlled Access
- Building Fire Alarm
Additional Features
- No Home Owners Association
- Net Lease
Map
Home Values in the Area
Average Home Value in this Area
Tax History
| Year | Tax Paid | Tax Assessment Tax Assessment Total Assessment is a certain percentage of the fair market value that is determined by local assessors to be the total taxable value of land and additions on the property. | Land | Improvement |
|---|---|---|---|---|
| 2023 | $1,726 | $126,507 | $34,390 | $92,117 |
| 2022 | $1,673 | $124,027 | $33,716 | $90,311 |
| 2021 | $1,624 | $121,596 | $33,055 | $88,541 |
| 2020 | $1,599 | $120,351 | $32,717 | $87,634 |
| 2019 | $1,568 | $117,992 | $32,076 | $85,916 |
| 2018 | $1,489 | $115,680 | $31,448 | $84,232 |
| 2017 | $1,458 | $113,413 | $30,832 | $82,581 |
| 2016 | $1,422 | $111,190 | $30,228 | $80,962 |
| 2015 | $1,389 | $109,520 | $29,774 | $79,746 |
| 2014 | $1,363 | $107,375 | $29,191 | $78,184 |
Property History
| Date | Event | Price | Change | Sq Ft Price |
|---|---|---|---|---|
| 05/28/2025 05/28/25 | Pending | -- | -- | -- |
| 05/22/2025 05/22/25 | For Sale | $1,100,000 | -- | $556 / Sq Ft |
Purchase History
| Date | Type | Sale Price | Title Company |
|---|---|---|---|
| Interfamily Deed Transfer | -- | Old Republic Title Company | |
| Interfamily Deed Transfer | -- | Old Republic Title Company | |
| Interfamily Deed Transfer | -- | Old Republic Title Company | |
| Interfamily Deed Transfer | -- | Old Republic Title Company | |
| Interfamily Deed Transfer | -- | -- |
Mortgage History
| Date | Status | Loan Amount | Loan Type |
|---|---|---|---|
| Closed | $84,200 | New Conventional | |
| Closed | $75,000 | Credit Line Revolving | |
| Closed | $90,000 | Stand Alone Refi Refinance Of Original Loan | |
| Closed | $65,000 | Purchase Money Mortgage | |
| Closed | $50,000 | Credit Line Revolving |
Similar Homes in the area
Source: MetroList
MLS Number: 225048235
APN: 043-164-036
- 8054 Horseshoe Bar Rd
- 7333 Surette Ln
- 3135 Penryn Rd
- 6820 High Cliff Rd
- 7770 King Rd
- 6880 White Ln
- 3461 Sugarloaf Mountain Rd
- 3580 Ridgewood Dr
- 8759 Glacial Place
- 6 Wishing Well Rd
- 4 Wishing Well Rd
- 5 Wishing Well Rd
- 4800 Auburn Folsom Rd Unit 85
- 4800 Auburn Folsom Rd Unit 38
- 4800 Auburn Folsom Rd Unit 70
- 4800 Auburn Folsom Rd Unit 77
- 4800 Auburn Folsom Rd Unit 23
- 4800 Auburn Folsom Rd Unit 11
- 4800 Auburn Folsom Rd Unit 95
- 3557 Silver Ranch Ave
