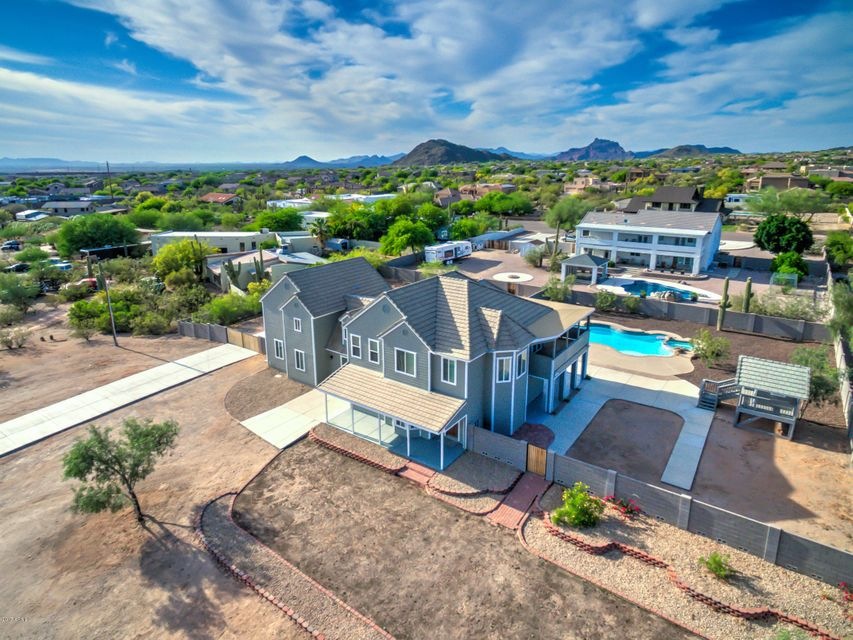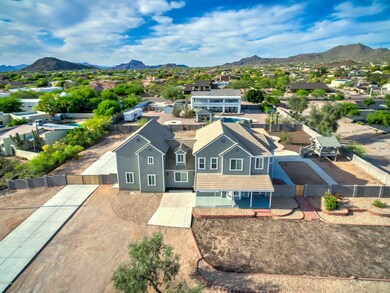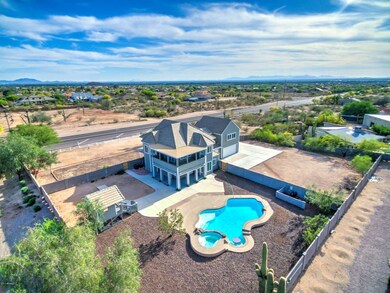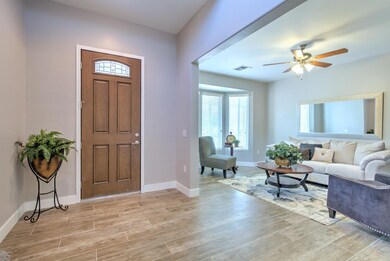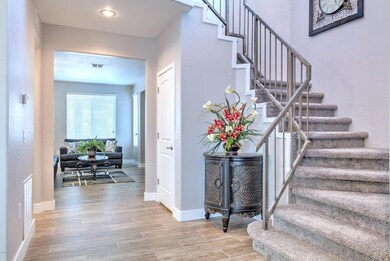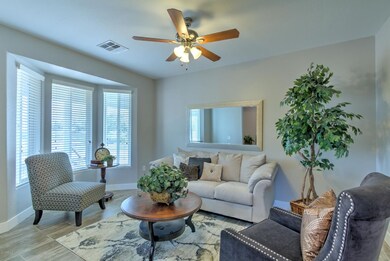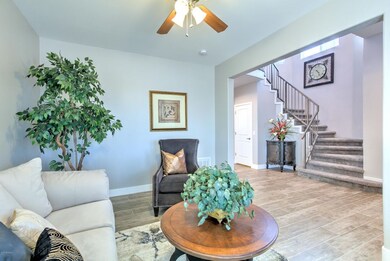
7706 E Mcdowell Rd Mesa, AZ 85207
Desert Uplands NeighborhoodHighlights
- Heated Spa
- RV Gated
- 0.8 Acre Lot
- Franklin at Brimhall Elementary School Rated A
- Gated Parking
- Mountain View
About This Home
As of August 2017$50k Price Reduction! Completely remodeled and updated custom home with 5 BR/3.5 BA near Las Sendas in East Mesa with RV Gates, RV Parking, POOL and a HUGE LOT! Almost ¾ acre lot with plenty of privacy and room for your RV or other toys! Home has a separate children’s play house and a beautiful custom pool/spa with all new pool equipment! Grand foyer entrance with custom industrial stair railing and chandelier, gourmet kitchen with beautiful quartz counters, HUGE island, NEW upgraded cabinets, microwave, built-in stainless steel Electrolux fridge/freezer! Open family room, huge master bedroom including double sinks, garden tub, walk-in shower with custom tile with walk-in closet! Formal dining room, formal living room, den, custom tile in all the bathrooms, spacious bedrooms and a loft on the second floor. This home is truly a must see and has beautiful views! All new tile flooring and upgraded carpet, new blinds throughout, designer paint colors you won't need to do a thing but move in! One of the bedrooms is perfect for that media/movie theater room! All AC units are NEW, new windows, soft water loop, Large 3+ car garage, remodel was completed with permits so please schedule your private home tour today!!
Last Agent to Sell the Property
KJ Elite Realty License #BR645277000 Listed on: 04/19/2017
Home Details
Home Type
- Single Family
Est. Annual Taxes
- $3,568
Year Built
- Built in 2000
Lot Details
- 0.8 Acre Lot
- Desert faces the front of the property
- Block Wall Fence
- Front Yard Sprinklers
- Sprinklers on Timer
- Private Yard
- Grass Covered Lot
Parking
- 3 Car Direct Access Garage
- 10 Open Parking Spaces
- Garage Door Opener
- Gated Parking
- RV Gated
Home Design
- Wood Frame Construction
- Tile Roof
Interior Spaces
- 3,598 Sq Ft Home
- 2-Story Property
- Ceiling Fan
- Double Pane Windows
- Mountain Views
Kitchen
- Eat-In Kitchen
- Breakfast Bar
- <<builtInMicrowave>>
- Dishwasher
- Kitchen Island
- Granite Countertops
Flooring
- Carpet
- Tile
Bedrooms and Bathrooms
- 5 Bedrooms
- Remodeled Bathroom
- Primary Bathroom is a Full Bathroom
- 3.5 Bathrooms
- Dual Vanity Sinks in Primary Bathroom
- Bathtub With Separate Shower Stall
Laundry
- Laundry in unit
- 220 Volts In Laundry
- Washer and Dryer Hookup
Pool
- Heated Spa
- Private Pool
Outdoor Features
- Balcony
- Covered patio or porch
- Playground
Schools
- Las Sendas Elementary School
- Fremont Junior High School
- Red Mountain High School
Utilities
- Refrigerated Cooling System
- Zoned Heating
- Water Softener
- High Speed Internet
- Cable TV Available
Listing and Financial Details
- Home warranty included in the sale of the property
- Assessor Parcel Number 219-22-019-P
Community Details
Overview
- No Home Owners Association
- Association fees include no fees
- Custom Home Site Subdivision
Recreation
- Community Playground
Ownership History
Purchase Details
Purchase Details
Home Financials for this Owner
Home Financials are based on the most recent Mortgage that was taken out on this home.Purchase Details
Purchase Details
Home Financials for this Owner
Home Financials are based on the most recent Mortgage that was taken out on this home.Purchase Details
Purchase Details
Home Financials for this Owner
Home Financials are based on the most recent Mortgage that was taken out on this home.Similar Homes in Mesa, AZ
Home Values in the Area
Average Home Value in this Area
Purchase History
| Date | Type | Sale Price | Title Company |
|---|---|---|---|
| Special Warranty Deed | -- | -- | |
| Warranty Deed | $575,000 | Old Republic Title Agency | |
| Interfamily Deed Transfer | -- | Accommodation | |
| Special Warranty Deed | $219,749 | Security Title Agency Inc | |
| Trustee Deed | $267,750 | None Available | |
| Warranty Deed | $60,000 | Security Title Agency |
Mortgage History
| Date | Status | Loan Amount | Loan Type |
|---|---|---|---|
| Previous Owner | $465,000 | New Conventional | |
| Previous Owner | $488,750 | Adjustable Rate Mortgage/ARM | |
| Previous Owner | $320,000 | Purchase Money Mortgage | |
| Previous Owner | $471,800 | Fannie Mae Freddie Mac | |
| Previous Owner | $100,000 | Credit Line Revolving | |
| Previous Owner | $190,000 | Credit Line Revolving | |
| Previous Owner | $250,000 | Unknown | |
| Previous Owner | $97,400 | Unknown | |
| Previous Owner | $202,500 | New Conventional |
Property History
| Date | Event | Price | Change | Sq Ft Price |
|---|---|---|---|---|
| 08/14/2017 08/14/17 | Sold | $575,000 | -4.2% | $160 / Sq Ft |
| 07/11/2017 07/11/17 | Pending | -- | -- | -- |
| 07/07/2017 07/07/17 | Price Changed | $599,900 | -2.4% | $167 / Sq Ft |
| 07/06/2017 07/06/17 | Price Changed | $614,900 | -0.5% | $171 / Sq Ft |
| 07/05/2017 07/05/17 | Price Changed | $618,000 | -0.3% | $172 / Sq Ft |
| 06/24/2017 06/24/17 | Price Changed | $619,900 | -0.5% | $172 / Sq Ft |
| 06/20/2017 06/20/17 | Price Changed | $623,000 | -0.3% | $173 / Sq Ft |
| 06/13/2017 06/13/17 | Price Changed | $624,900 | 0.0% | $174 / Sq Ft |
| 06/01/2017 06/01/17 | Price Changed | $625,000 | -2.2% | $174 / Sq Ft |
| 05/12/2017 05/12/17 | Price Changed | $639,000 | 0.0% | $178 / Sq Ft |
| 05/07/2017 05/07/17 | Price Changed | $639,222 | -0.8% | $178 / Sq Ft |
| 04/28/2017 04/28/17 | Price Changed | $644,500 | -0.1% | $179 / Sq Ft |
| 04/23/2017 04/23/17 | Price Changed | $645,000 | -0.6% | $179 / Sq Ft |
| 04/19/2017 04/19/17 | For Sale | $649,000 | +195.3% | $180 / Sq Ft |
| 10/19/2015 10/19/15 | Sold | $219,749 | +119.7% | $66 / Sq Ft |
| 09/14/2015 09/14/15 | Pending | -- | -- | -- |
| 09/05/2015 09/05/15 | For Sale | $100,000 | 0.0% | $30 / Sq Ft |
| 05/22/2015 05/22/15 | Pending | -- | -- | -- |
| 05/13/2015 05/13/15 | For Sale | $100,000 | -54.5% | $30 / Sq Ft |
| 05/08/2015 05/08/15 | Off Market | $219,749 | -- | -- |
| 05/06/2015 05/06/15 | For Sale | $100,000 | -- | $30 / Sq Ft |
Tax History Compared to Growth
Tax History
| Year | Tax Paid | Tax Assessment Tax Assessment Total Assessment is a certain percentage of the fair market value that is determined by local assessors to be the total taxable value of land and additions on the property. | Land | Improvement |
|---|---|---|---|---|
| 2025 | $2,980 | $47,448 | -- | -- |
| 2024 | $3,726 | $45,189 | -- | -- |
| 2023 | $3,726 | $78,270 | $15,650 | $62,620 |
| 2022 | $3,623 | $56,750 | $11,350 | $45,400 |
| 2021 | $3,613 | $54,270 | $10,850 | $43,420 |
| 2020 | $3,579 | $44,170 | $8,830 | $35,340 |
| 2019 | $3,272 | $40,120 | $8,020 | $32,100 |
| 2018 | $3,175 | $38,210 | $7,640 | $30,570 |
| 2017 | $3,644 | $37,550 | $7,510 | $30,040 |
| 2016 | $3,568 | $37,220 | $7,440 | $29,780 |
| 2015 | $3,333 | $36,370 | $7,270 | $29,100 |
Agents Affiliated with this Home
-
Kelly Jensen

Seller's Agent in 2017
Kelly Jensen
KJ Elite Realty
(480) 459-0353
3 in this area
209 Total Sales
-
Mayra Petrone

Buyer's Agent in 2017
Mayra Petrone
MCO Realty
(480) 577-7935
43 Total Sales
-
Susan Postle

Buyer Co-Listing Agent in 2017
Susan Postle
Realty One Group
(480) 203-6592
27 Total Sales
-
James Samsing

Seller's Agent in 2015
James Samsing
Econest, Inc.
(623) 523-4191
4 Total Sales
-
Robert Henkel
R
Buyer's Agent in 2015
Robert Henkel
My Home Group Real Estate
(480) 840-1106
6 Total Sales
Map
Source: Arizona Regional Multiple Listing Service (ARMLS)
MLS Number: 5592868
APN: 219-22-019P
- 8042 E Palm Ln Unit 2
- 8058 E Palm Ln
- 2758 N Sterling
- 7730 E Culver St
- 7641 E Mcdowell Rd
- 0 E Culver St Unit 6890003
- 7354 E Norwood St
- 7342 E Norwood St
- 7261 E Norland St
- 7258 E Norland St
- 7253 E Nathan St
- 7252 E Nance St
- 7545 E Mallory St
- 3060 N Ridgecrest Unit 84
- 3060 N Ridgecrest Unit 200
- 3217 N Piedra Cir
- 7232 E Nance St
- 7227 E Northridge St
- 3055 N Red Mountain Unit 77
- 3055 N Red Mountain Unit 98
