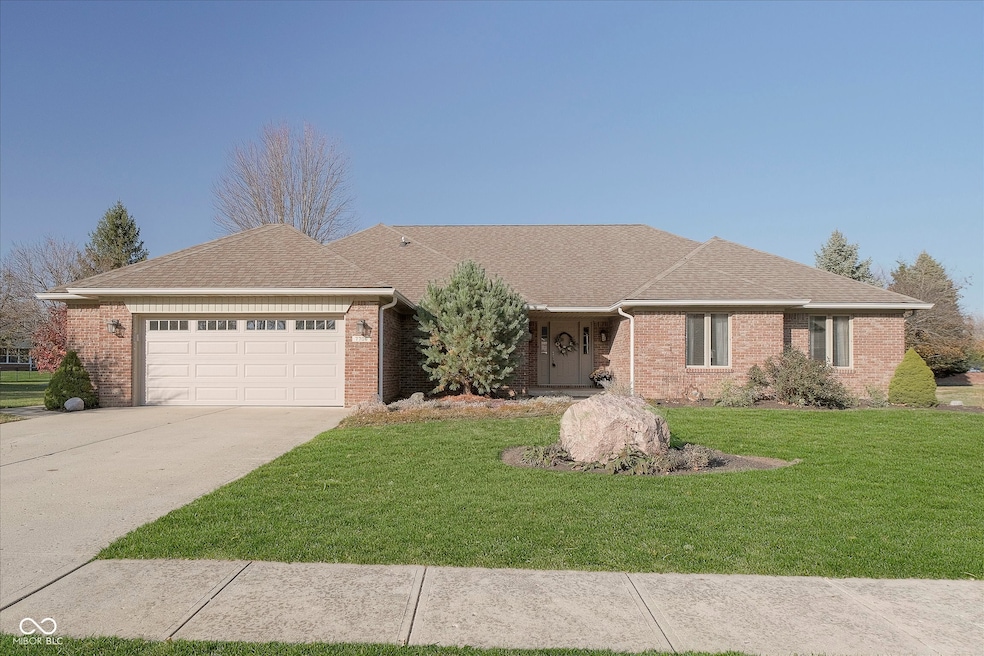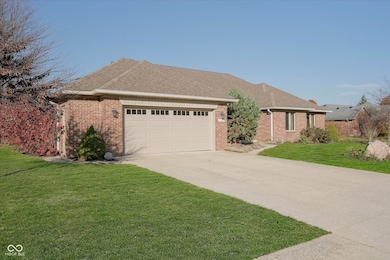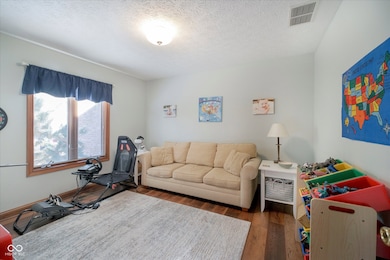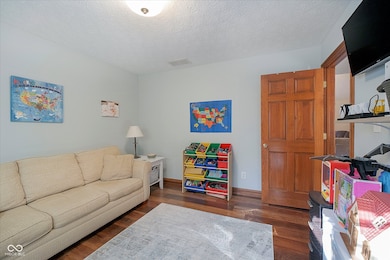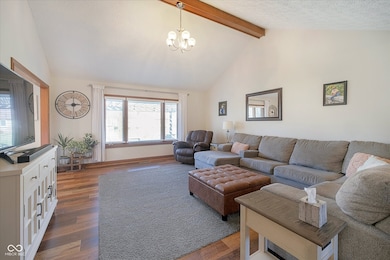7706 Wheelwright Ct Plainfield, IN 46168
Estimated payment $2,538/month
Highlights
- Updated Kitchen
- Mature Trees
- Ranch Style House
- Cedar Elementary School Rated A
- Fireplace in Hearth Room
- Cathedral Ceiling
About This Home
Impeccably updated 2058 sqft, all-brick ranch that perfectly blends timeless craftsmanship with modern luxury. Located in Plainfield, this beautifully redesigned 3-bedroom home is zoned within the highly sought-after Avon Schools. Built in 1993-when homes were crafted with superior materials-this residence was completely renovated in 2020 and showcases thoughtful, high-quality upgrades throughout. The heart of the home is the spectacular kitchen, featuring all-new custom-built cabinets, quartz counters, a marble tile backsplash, a center island, and all stainless steel appliances including a gas stove with a double oven. From the kitchen and dining area, a newer sliding patio door leads to the beautiful outdoor living space, making indoor-outdoor entertaining effortless. The kitchen overlooks the dining area and flows nicely into the cozy hearth room with a warm gas fireplace. The living room is an impressive space, highlighted by cathedral ceilings, an exposed wood beam, neutral colors, solid wood interior doors, and gorgeous wood casement windows that bring in natural light. Guest bedrooms are generously sized with large closets, and the home also includes a dedicated office area ideal for remote work or hobbies. The primary suite feels like a private retreat, featuring a stunning master bath with an oversized walk-in tiled shower, double sink vanity, and a smartly redesigned layout with the laundry conveniently located inside the primary closet. Additional updates include all new flooring, fully updated bathrooms, a 2-year-old tankless water heater, and a 6-year-old furnace and AC. Outdoor living shines with a large pergola, natural stone patio, mature trees, and a peaceful cul-de-sac setting. The finished garage adds excellent functionality. Located in desirable Williamsburg in the Woods, this home is steps away from the Plainfield Trail System, offering miles of scenic walking and biking paths.
Open House Schedule
-
Sunday, January 18, 20263:00 to 5:00 pm1/18/2026 3:00:00 PM +00:001/18/2026 5:00:00 PM +00:00Add to Calendar
Home Details
Home Type
- Single Family
Est. Annual Taxes
- $3,576
Year Built
- Built in 1993 | Remodeled
Lot Details
- 0.39 Acre Lot
- Cul-De-Sac
- Mature Trees
HOA Fees
- $17 Monthly HOA Fees
Parking
- 2 Car Attached Garage
- Workshop in Garage
- Garage Door Opener
Home Design
- Ranch Style House
- Brick Exterior Construction
Interior Spaces
- 2,058 Sq Ft Home
- Woodwork
- Tray Ceiling
- Cathedral Ceiling
- Paddle Fans
- Gas Log Fireplace
- Fireplace in Hearth Room
- Entrance Foyer
- Combination Kitchen and Dining Room
- Attic Access Panel
- Laundry on main level
Kitchen
- Updated Kitchen
- Double Oven
- Gas Oven
- Microwave
- Dishwasher
- Kitchen Island
- Disposal
Flooring
- Wood
- Carpet
- Vinyl Plank
Bedrooms and Bathrooms
- 3 Bedrooms
- Walk-In Closet
Basement
- Sump Pump
- Crawl Space
Home Security
- Smart Thermostat
- Carbon Monoxide Detectors
- Fire and Smoke Detector
Outdoor Features
- Covered Patio or Porch
Schools
- Avon High School
Utilities
- Forced Air Heating and Cooling System
- Heating System Uses Natural Gas
- Tankless Water Heater
- Gas Water Heater
- Water Softener is Owned
- High Speed Internet
Community Details
- Association fees include insurance, ground maintenance
- Association Phone (317) 838-5755
- Williamsburg In The Woods Subdivision
- Property managed by Williamsburg in the Woods HOA
- The community has rules related to covenants, conditions, and restrictions
Listing and Financial Details
- Legal Lot and Block 7 / 1
- Assessor Parcel Number 321023425003000027
Map
Home Values in the Area
Average Home Value in this Area
Tax History
| Year | Tax Paid | Tax Assessment Tax Assessment Total Assessment is a certain percentage of the fair market value that is determined by local assessors to be the total taxable value of land and additions on the property. | Land | Improvement |
|---|---|---|---|---|
| 2024 | $3,577 | $317,300 | $57,600 | $259,700 |
| 2023 | $3,366 | $300,300 | $52,900 | $247,400 |
| 2022 | $3,321 | $294,000 | $51,800 | $242,200 |
| 2021 | $3,112 | $274,600 | $51,800 | $222,800 |
| 2020 | $2,970 | $260,100 | $51,800 | $208,300 |
| 2019 | $2,827 | $244,700 | $48,800 | $195,900 |
| 2018 | $2,932 | $249,000 | $48,800 | $200,200 |
| 2017 | $2,350 | $235,000 | $46,900 | $188,100 |
| 2016 | $2,278 | $227,800 | $46,900 | $180,900 |
| 2014 | $2,125 | $212,500 | $44,000 | $168,500 |
Property History
| Date | Event | Price | List to Sale | Price per Sq Ft | Prior Sale |
|---|---|---|---|---|---|
| 01/14/2026 01/14/26 | Price Changed | $425,000 | -1.2% | $207 / Sq Ft | |
| 12/31/2025 12/31/25 | Price Changed | $430,000 | -1.1% | $209 / Sq Ft | |
| 11/18/2025 11/18/25 | For Sale | $435,000 | +124.8% | $211 / Sq Ft | |
| 02/29/2012 02/29/12 | Sold | $193,500 | 0.0% | $94 / Sq Ft | View Prior Sale |
| 01/06/2012 01/06/12 | Pending | -- | -- | -- | |
| 06/27/2011 06/27/11 | For Sale | $193,500 | -- | $94 / Sq Ft |
Purchase History
| Date | Type | Sale Price | Title Company |
|---|---|---|---|
| Deed | $242,500 | -- | |
| Warranty Deed | $242,500 | None Available | |
| Warranty Deed | -- | None Available |
Mortgage History
| Date | Status | Loan Amount | Loan Type |
|---|---|---|---|
| Open | $206,125 | New Conventional | |
| Previous Owner | $188,594 | FHA |
Source: MIBOR Broker Listing Cooperative®
MLS Number: 22073341
APN: 32-10-23-425-003.000-027
- 7574 Williamsburg Dr
- 2659 Dorset Dr
- 7873 Fairwood Blvd
- Stamford Plan at Fairwood
- Dayton Plan at Fairwood
- Henley Plan at Fairwood
- Fairfax Plan at Fairwood
- Cortland Plan at Fairwood
- Johnstown Plan at Fairwood
- 7686 Rolling Green Dr
- 7255 Martock Dr
- 2890 Blazing Star Dr
- 2779 Anchusa Dr
- 2406 Boneset Dr
- 2335 Trefoil Dr
- 2607 Twinleaf Dr
- 7315 Hidden Valley Dr
- 7370 Hidden Valley Dr
- 2744 Solidago Dr
- 2879 Bluewood Way
- 2407 Pine Valley Dr
- 2057 Downshire Hill Ct
- 1983 Collingwood Dr
- 8059 Sydney Ln
- 2078 Seneca Ln
- 2855 Piper Place
- 3534 Hunt St
- 652 E Main St Unit 3
- 8126 Oakley Ln
- 2514 Grand Central Blvd E
- 7038 Lancaster Ln
- 310 Green St
- 411 N Vine St Unit 411 N Vine St
- 1995 Crown Plaza Blvd
- 250 N East St
- 2322 Edgewater Cir
- 311 Country Ln
- 2306 Westmere Dr
- 7384 Cambridge Place
- 234 E Main St
