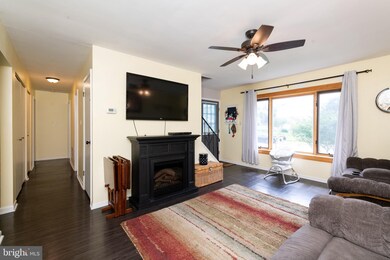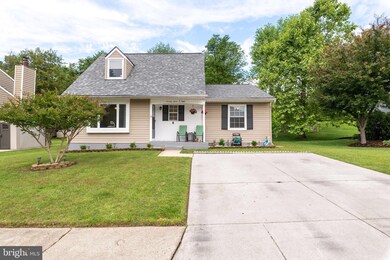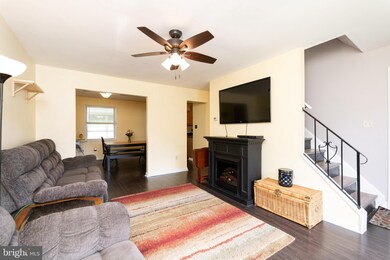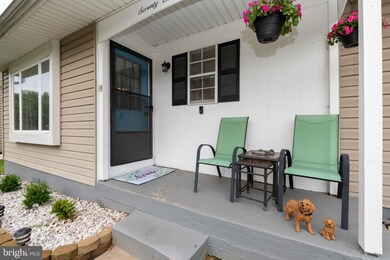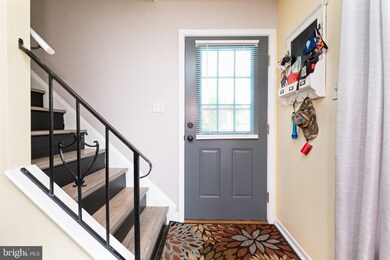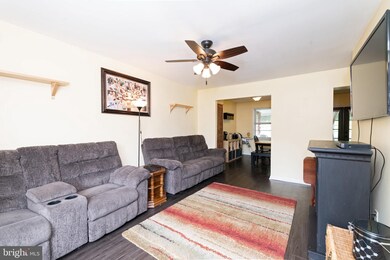
7708 Bennerton Dr Nottingham, MD 21236
Highlights
- Cape Cod Architecture
- Main Floor Bedroom
- Screened Porch
- Space For Rooms
- No HOA
- Eat-In Kitchen
About This Home
As of August 2021You'll instantly fall in love with this adorable Cape Cod. From the front porch to the spacious backyard and everything in between, you'll love the spaciousness and charm this home provides. Home has been lovingly maintained and upgraded and includes newer laminate floors throughout, ceiling fans, and fresh paint. Rooms are generous in size and open to other rooms. Kitchen has plenty of space for a large dining table. It connects to the Sunroom room by French doors. There are two bedrooms and a full bath on the main level. Either can be used as Office space. You also have laundry on main level. Upper level has an additional two bedrooms and full bath making this a 4 bedroom and 2 full bath home. Lower level is wide open and ready for finishing so provides lots of potential. Front yard has a concrete driveway that is spacious enough for 4 large vehicles. Backyard is flat and large and has a Shed for extra storage. This move-in ready home is ready for YOU. NEW ARCHITECTURAL ROOF 2021.
Home Details
Home Type
- Single Family
Est. Annual Taxes
- $3,613
Year Built
- Built in 1977
Lot Details
- 6,400 Sq Ft Lot
- Property is in very good condition
Home Design
- Cape Cod Architecture
- Architectural Shingle Roof
- Vinyl Siding
Interior Spaces
- 1,296 Sq Ft Home
- Property has 3 Levels
- Ceiling Fan
- Living Room
- Combination Kitchen and Dining Room
- Screened Porch
- Laminate Flooring
Kitchen
- Eat-In Kitchen
- Electric Oven or Range
- <<builtInMicrowave>>
- Dishwasher
- Disposal
Bedrooms and Bathrooms
Laundry
- Laundry on main level
- Dryer
- Washer
Unfinished Basement
- Basement Fills Entire Space Under The House
- Connecting Stairway
- Space For Rooms
Parking
- 4 Parking Spaces
- 4 Driveway Spaces
- On-Street Parking
- Off-Street Parking
Outdoor Features
- Shed
Utilities
- Forced Air Heating and Cooling System
- Heating System Uses Oil
- Vented Exhaust Fan
- Electric Water Heater
Community Details
- No Home Owners Association
- Village Of Hickory Hollow Subdivision
Listing and Financial Details
- Tax Lot 2
- Assessor Parcel Number 04141700008561
Ownership History
Purchase Details
Home Financials for this Owner
Home Financials are based on the most recent Mortgage that was taken out on this home.Purchase Details
Home Financials for this Owner
Home Financials are based on the most recent Mortgage that was taken out on this home.Purchase Details
Similar Homes in the area
Home Values in the Area
Average Home Value in this Area
Purchase History
| Date | Type | Sale Price | Title Company |
|---|---|---|---|
| Deed | $325,000 | Assurance Title Llc | |
| Deed | $186,000 | Guaranteed Trust Title Llc | |
| Deed | $46,400 | -- |
Mortgage History
| Date | Status | Loan Amount | Loan Type |
|---|---|---|---|
| Open | $16,606 | FHA | |
| Closed | $13,897 | FHA | |
| Previous Owner | $319,113 | FHA | |
| Previous Owner | $11,375 | Stand Alone Second | |
| Previous Owner | $224,867 | FHA | |
| Previous Owner | $5,000 | Future Advance Clause Open End Mortgage | |
| Previous Owner | $182,631 | FHA | |
| Previous Owner | $5,000 | Future Advance Clause Open End Mortgage | |
| Previous Owner | $20,000 | Credit Line Revolving |
Property History
| Date | Event | Price | Change | Sq Ft Price |
|---|---|---|---|---|
| 08/24/2021 08/24/21 | Sold | $325,000 | -1.5% | $251 / Sq Ft |
| 07/23/2021 07/23/21 | Pending | -- | -- | -- |
| 07/10/2021 07/10/21 | Price Changed | $329,900 | -2.4% | $255 / Sq Ft |
| 06/12/2021 06/12/21 | Price Changed | $338,000 | -3.4% | $261 / Sq Ft |
| 06/05/2021 06/05/21 | For Sale | $350,000 | +85.2% | $270 / Sq Ft |
| 04/28/2016 04/28/16 | Sold | $189,000 | -0.5% | $146 / Sq Ft |
| 03/23/2016 03/23/16 | Pending | -- | -- | -- |
| 03/17/2016 03/17/16 | Price Changed | $189,900 | -2.6% | $147 / Sq Ft |
| 02/26/2016 02/26/16 | Price Changed | $194,900 | -2.5% | $150 / Sq Ft |
| 02/01/2016 02/01/16 | For Sale | $199,900 | -- | $154 / Sq Ft |
Tax History Compared to Growth
Tax History
| Year | Tax Paid | Tax Assessment Tax Assessment Total Assessment is a certain percentage of the fair market value that is determined by local assessors to be the total taxable value of land and additions on the property. | Land | Improvement |
|---|---|---|---|---|
| 2025 | $4,949 | $294,100 | -- | -- |
| 2024 | $4,949 | $275,700 | $0 | $0 |
| 2023 | $1,867 | $257,300 | $93,900 | $163,400 |
| 2022 | $6,575 | $252,133 | $0 | $0 |
| 2021 | $3,261 | $246,967 | $0 | $0 |
| 2020 | $2,931 | $241,800 | $93,900 | $147,900 |
| 2019 | $2,881 | $237,700 | $0 | $0 |
| 2018 | $3,269 | $233,600 | $0 | $0 |
| 2017 | $2,903 | $229,500 | $0 | $0 |
| 2016 | $2,778 | $205,233 | $0 | $0 |
| 2015 | $2,778 | $180,967 | $0 | $0 |
| 2014 | $2,778 | $156,700 | $0 | $0 |
Agents Affiliated with this Home
-
Effy Lamp

Seller's Agent in 2021
Effy Lamp
Cummings & Co. Realtors
(410) 456-6286
1 in this area
138 Total Sales
-
Montaz McCray

Buyer's Agent in 2021
Montaz McCray
Keller Williams Realty Centre
(240) 755-7137
2 in this area
243 Total Sales
-
Jennifer Cabeza

Seller's Agent in 2016
Jennifer Cabeza
Realty Plus Associates
(410) 971-3362
77 Total Sales
-
Susanna Sudek

Buyer's Agent in 2016
Susanna Sudek
Real Estate Professionals, Inc.
(443) 463-2008
20 Total Sales
Map
Source: Bright MLS
MLS Number: MDBC529666
APN: 14-1700008561
- 4516 Wishal Dr
- 4630 Ridge Rd
- 7525 Gum Spring Rd
- 0 Ridge Rd
- 4329 Ridge Rd
- 7494 Rossville Blvd
- 7508 Kenlea Ave
- 4903 Linda Ave
- 5063 Silver Oak Dr
- 4900 Ridge Rd
- 100 Sipple Ave
- 4208 Thorncliff Rd
- 105 Leslie Ave
- 114 Linhigh Ave
- 8144 Rose Haven Rd
- 3702 Double Rock Ln
- 7536 Marks Ave
- 7930 Rolling View Ave
- 7530 Marks Ave
- 5504 East Ave

