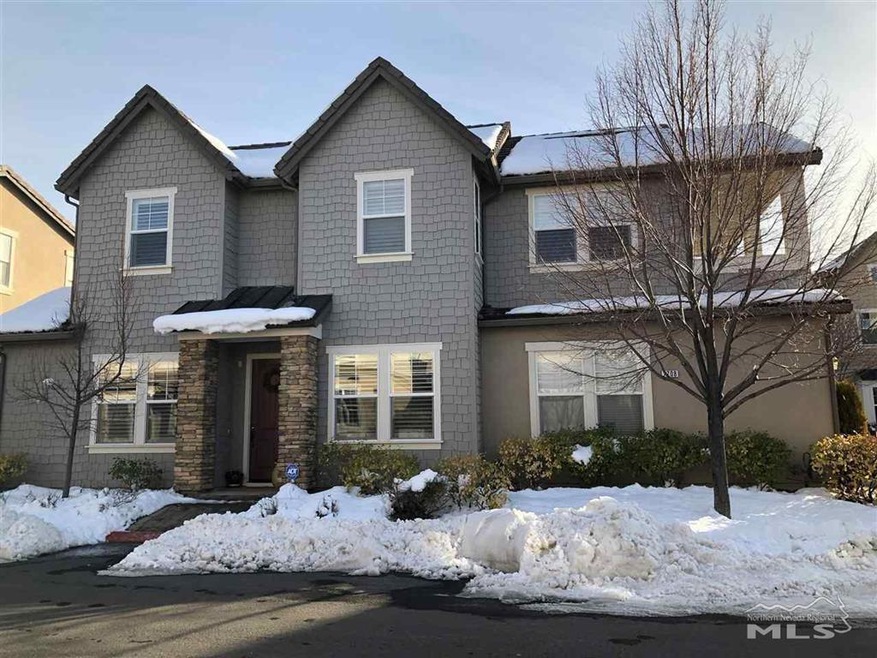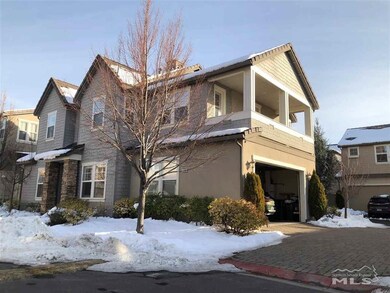
7708 Shalestone Way Reno, NV 89523
Somersett NeighborhoodHighlights
- Wood Flooring
- 2 Fireplaces
- 4-minute walk to Somersett East Park
About This Home
As of March 2021Don't miss this turn key Somersett home in the Villages. This floor plan does not go on the market often. Many upgrades including two gas log fireplaces, plantation shutters throughout, a private backyard with paver patio,oversized loft, granite counter tops, stainless appliances, upgraded tile and cabinets in the kitchen & nook area. The garage door opener was just replaced and has two remote controls. The washer (1 year old) and dryer are included.The laundry room is upstairs with a sink and cabinets, Off the master bedroom there is a covered deck just perfect to sit to read and relax. Views of tennis courts and mountains from this deck. It is move in ready so bring your belongings.
Home Details
Home Type
- Single Family
Est. Annual Taxes
- $2,440
Year Built
- Built in 2005
Lot Details
- 3,485 Sq Ft Lot
- Property is zoned PUD
HOA Fees
- $194 per month
Parking
- 2 Car Garage
Home Design
- Pitched Roof
- Tile Roof
Interior Spaces
- 2,368 Sq Ft Home
- 2 Fireplaces
Kitchen
- Microwave
- Dishwasher
- Disposal
Flooring
- Wood
- Carpet
- Ceramic Tile
Bedrooms and Bathrooms
- 3 Bedrooms
Laundry
- Dryer
- Washer
Schools
- Westergard Elementary School
- Billinghurst Middle School
- Mc Queen High School
Utilities
- Internet Available
Listing and Financial Details
- Assessor Parcel Number 23264210
Ownership History
Purchase Details
Home Financials for this Owner
Home Financials are based on the most recent Mortgage that was taken out on this home.Purchase Details
Purchase Details
Home Financials for this Owner
Home Financials are based on the most recent Mortgage that was taken out on this home.Purchase Details
Home Financials for this Owner
Home Financials are based on the most recent Mortgage that was taken out on this home.Purchase Details
Home Financials for this Owner
Home Financials are based on the most recent Mortgage that was taken out on this home.Map
Similar Homes in Reno, NV
Home Values in the Area
Average Home Value in this Area
Purchase History
| Date | Type | Sale Price | Title Company |
|---|---|---|---|
| Bargain Sale Deed | $480,000 | First Centennial Reno | |
| Interfamily Deed Transfer | -- | None Available | |
| Bargain Sale Deed | $415,000 | First American Ttl Stateline | |
| Bargain Sale Deed | $287,000 | Etrco | |
| Bargain Sale Deed | $255,000 | Ticor Title Reno |
Mortgage History
| Date | Status | Loan Amount | Loan Type |
|---|---|---|---|
| Open | $446,500 | New Conventional | |
| Previous Owner | $293,170 | VA | |
| Previous Owner | $244,150 | FHA | |
| Previous Owner | $250,381 | FHA |
Property History
| Date | Event | Price | Change | Sq Ft Price |
|---|---|---|---|---|
| 03/16/2021 03/16/21 | Sold | $480,000 | -0.9% | $203 / Sq Ft |
| 02/05/2021 02/05/21 | Pending | -- | -- | -- |
| 02/01/2021 02/01/21 | For Sale | $484,600 | +16.8% | $205 / Sq Ft |
| 07/03/2019 07/03/19 | Sold | $415,000 | 0.0% | $175 / Sq Ft |
| 05/02/2019 05/02/19 | Pending | -- | -- | -- |
| 03/12/2019 03/12/19 | For Sale | $415,000 | -- | $175 / Sq Ft |
Tax History
| Year | Tax Paid | Tax Assessment Tax Assessment Total Assessment is a certain percentage of the fair market value that is determined by local assessors to be the total taxable value of land and additions on the property. | Land | Improvement |
|---|---|---|---|---|
| 2025 | $2,812 | $139,457 | $44,380 | $95,077 |
| 2024 | $2,812 | $132,278 | $36,505 | $95,773 |
| 2023 | $2,730 | $128,496 | $37,975 | $90,521 |
| 2022 | $2,652 | $108,069 | $32,900 | $75,169 |
| 2021 | $2,574 | $101,838 | $27,090 | $74,748 |
| 2020 | $2,444 | $101,908 | $27,090 | $74,818 |
| 2019 | $2,424 | $97,867 | $25,900 | $71,967 |
| 2018 | $2,354 | $88,636 | $18,305 | $70,331 |
| 2017 | $2,288 | $87,406 | $17,115 | $70,291 |
| 2016 | $2,227 | $87,707 | $15,995 | $71,712 |
| 2015 | $3,142 | $85,437 | $14,770 | $70,667 |
| 2014 | $2,157 | $80,914 | $13,475 | $67,439 |
| 2013 | -- | $57,100 | $9,555 | $47,545 |
Source: Northern Nevada Regional MLS
MLS Number: 210001169
APN: 232-642-10
- 7609 Stone Bluff Way
- 7770 Town Square Way
- 7735 Harvest Hill Ln
- 1526 River Hill Way Unit Homesite 47
- 1522 River Hill Way Unit Homesite 48
- 1080 Udowski Unit Homesite 62
- 1070 Udowski Unit Homesite 61
- 1065 Udowski Unit Homesite 52
- 1060 Udowski Unit Homesite 60
- 1040 Udowski Unit Homesite 58
- 7616 Harvest Moon Rd
- 00 Painted River Trail
- 1450 Crosswater Dr
- 2260 Peavine Creek Rd
- 1055 Udowski Unit Homesite 53
- 1025 Udowski Unit Homesite 56
- 0 Unit 250003854
- 1765 Boulder Ridge Trail
- 7280 Brockway Ct
- 2018 Cradle Mountain Dr Unit 2

